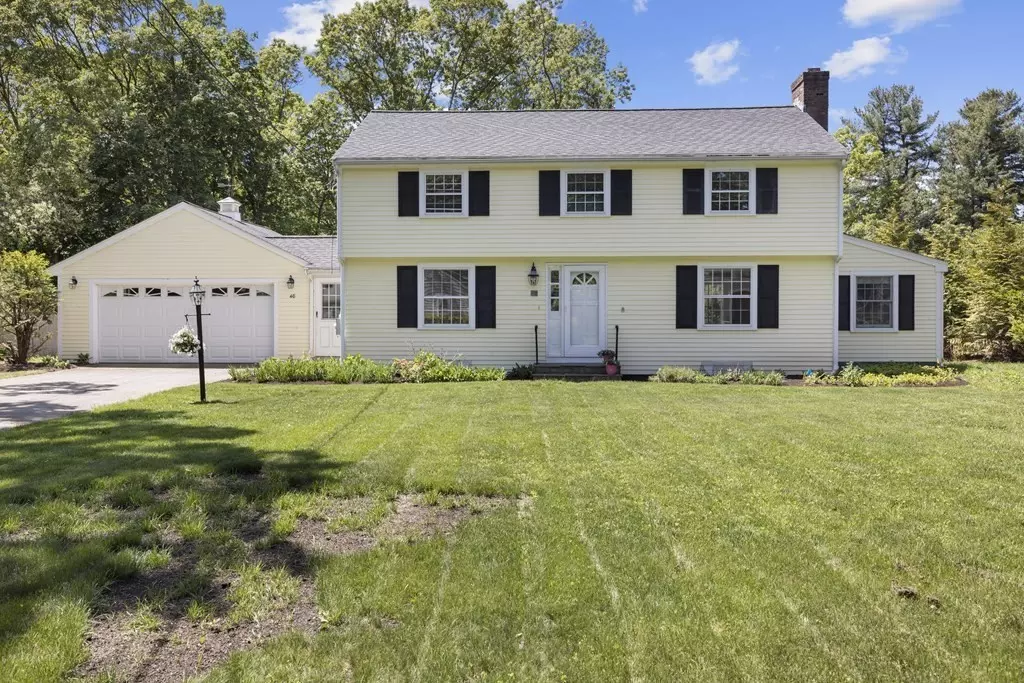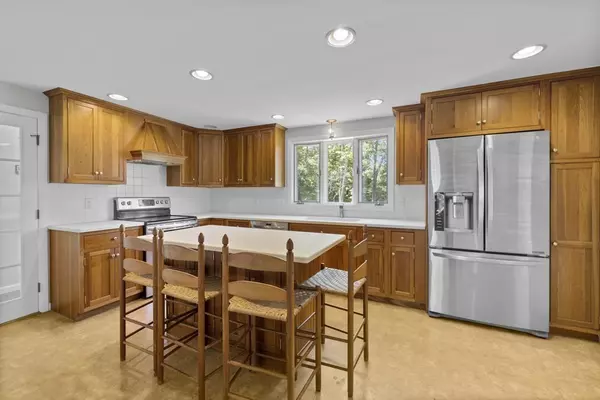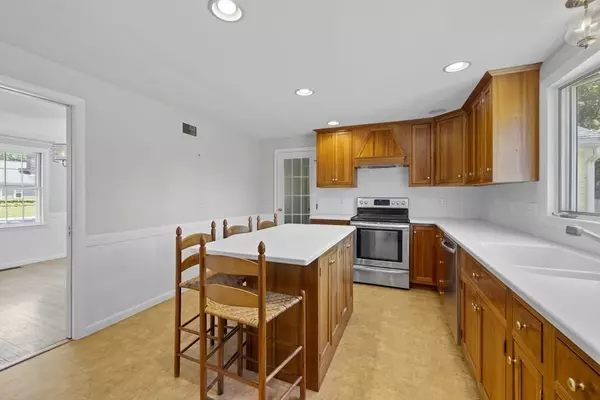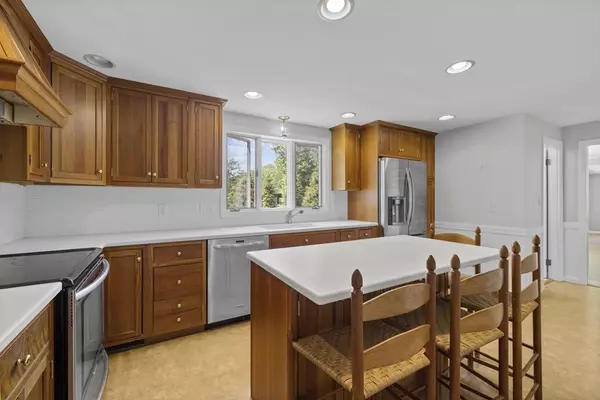$1,320,000
$1,285,000
2.7%For more information regarding the value of a property, please contact us for a free consultation.
46 Revolutionary Road Concord, MA 01742
4 Beds
2.5 Baths
2,565 SqFt
Key Details
Sold Price $1,320,000
Property Type Single Family Home
Sub Type Single Family Residence
Listing Status Sold
Purchase Type For Sale
Square Footage 2,565 sqft
Price per Sqft $514
MLS Listing ID 72990806
Sold Date 06/30/22
Style Colonial
Bedrooms 4
Full Baths 2
Half Baths 1
Year Built 1958
Annual Tax Amount $14,695
Tax Year 2022
Lot Size 0.480 Acres
Acres 0.48
Property Description
Classic colonial in a beautiful, quiet highly sought-after neighborhood awaits a new owner. This home sits on a nice piece of land on the flat of Revolutionary Ridge amongst much more expensive homes in a well established neighborhood within walking distance to downtown Concord. A classic colonial with a front to back living room, a sun porch with French doors from the living room would make a perfect office. The kitchen is warm wood with a Corian countertop and island with room for stools for breakfast on the go or dinner prep. A long mudroom to hang up all the coats right outside the two car garage. Dining room for dinners and holidays. Upstairs four bedrooms, the primary is ensuite- pretty progressive for a 1958 home. Lower level has two finished rooms for a playroom or overflow home office space. A great backyard for bbq's or soccer. All of this plus a brand new four bedroom septic. Come make this house yours!
Location
State MA
County Middlesex
Zoning B
Direction see GPS
Rooms
Family Room Flooring - Hardwood, Exterior Access
Basement Full, Partially Finished
Primary Bedroom Level Second
Dining Room Flooring - Hardwood
Kitchen Flooring - Hardwood, Kitchen Island
Interior
Interior Features Sun Room, Bonus Room, Office
Heating Natural Gas, Fireplace
Cooling None
Flooring Flooring - Hardwood, Flooring - Wall to Wall Carpet
Fireplaces Number 2
Fireplaces Type Family Room
Appliance Range, Dishwasher, Refrigerator
Laundry In Basement
Exterior
Garage Spaces 2.0
Total Parking Spaces 3
Garage Yes
Building
Foundation Concrete Perimeter
Sewer Private Sewer
Water Public
Architectural Style Colonial
Schools
Elementary Schools Alcott
Middle Schools Cms
High Schools Cchs
Read Less
Want to know what your home might be worth? Contact us for a FREE valuation!

Our team is ready to help you sell your home for the highest possible price ASAP
Bought with Beth Sager Group • Keller Williams Realty Boston Northwest





