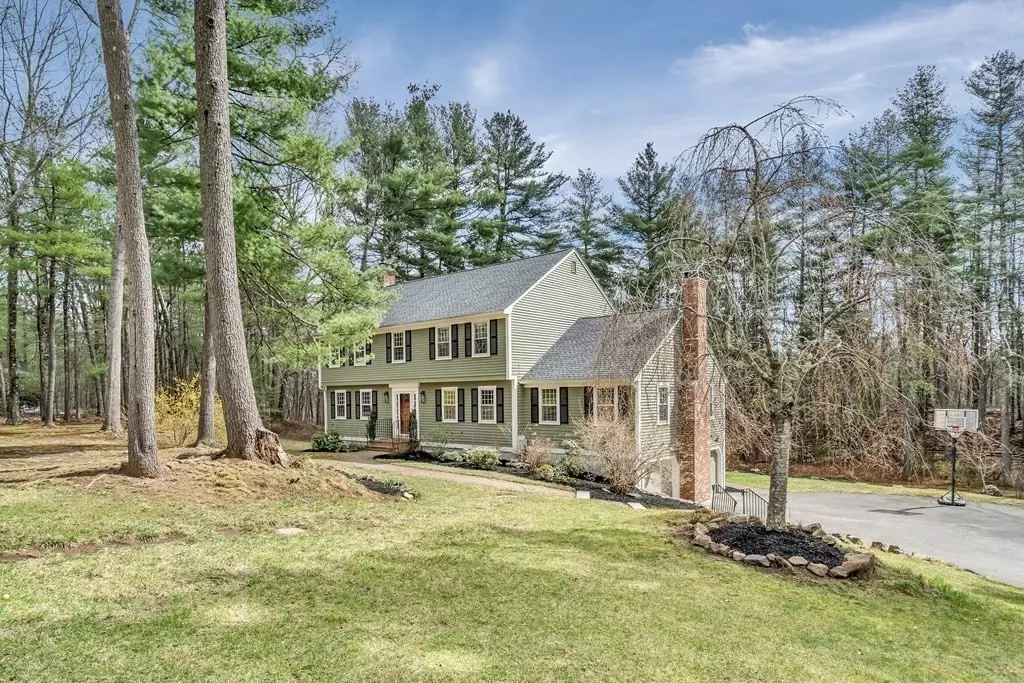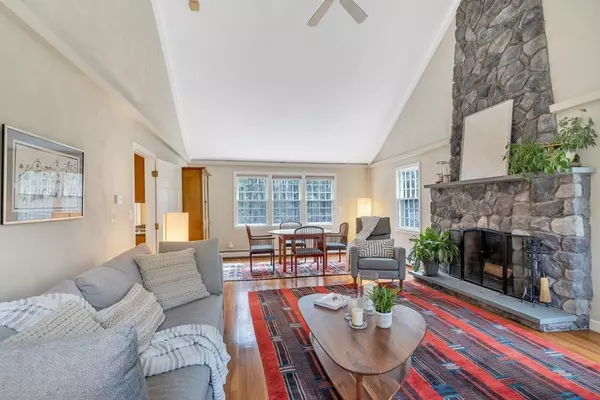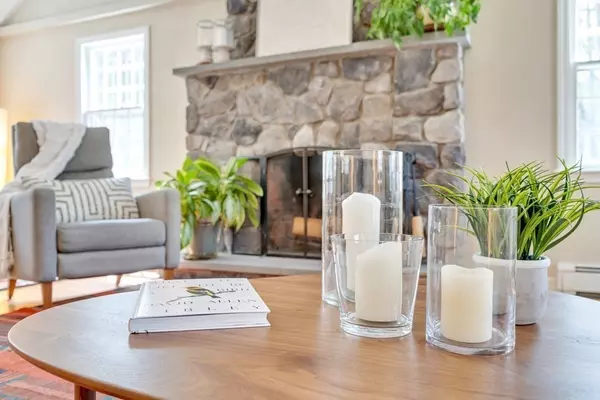$1,565,000
$1,595,000
1.9%For more information regarding the value of a property, please contact us for a free consultation.
173 Stone Root Lane Concord, MA 01742
4 Beds
3 Baths
3,684 SqFt
Key Details
Sold Price $1,565,000
Property Type Single Family Home
Sub Type Single Family Residence
Listing Status Sold
Purchase Type For Sale
Square Footage 3,684 sqft
Price per Sqft $424
MLS Listing ID 72971101
Sold Date 07/06/22
Style Colonial
Bedrooms 4
Full Baths 3
HOA Y/N false
Year Built 1976
Annual Tax Amount $16,378
Tax Year 2022
Lot Size 1.020 Acres
Acres 1.02
Property Description
The home you've been waiting for! This BEAUTIFULLY MAINTAINED property is PERFECTLY NESTLED in a CUL-DE-SAC overlooking White Pond w/private beach access! ACTIVE FAMILIES DELIGHT! Abutting conservation land, enjoy MILES OF WALKING & BIKING w/the Bruce Freeman Rail Trail just steps from the back deck! A welcoming foyer greets you & leads to an expansive floor plan that has it all! A GRAND GREAT ROOM with a floor to cathedral ceiling stone fireplace! ENJOY entertaining in style in the kitchen w/island & butlers pantry, dining room & front to back living room w/a 2nd fireplace! Fresh paint & wood floors add to the charm of this STYLISH & WELCOMING HOME. The 2nd floor offers 4 generous bedrooms, including a primary suite w/bath & spacious walk-in closet. Utilize the extra bonus rooms in the basement for a home office, playroom or gym w/new flooring! Dozens of mature floral gardens & thoughtful landscaping frame the gorgeous lot w/seasonal color. A PERFECT PLACE FOR HOSTING FAMILY & FRIENDS
Location
State MA
County Middlesex
Zoning Z
Direction Old Marlboro Road to Indian Pipe to Stone Root Lane
Rooms
Family Room Ceiling Fan(s), Vaulted Ceiling(s), Flooring - Hardwood
Basement Full, Finished, Interior Entry, Garage Access
Primary Bedroom Level Second
Dining Room Flooring - Hardwood, Lighting - Overhead, Crown Molding
Kitchen Countertops - Stone/Granite/Solid, Kitchen Island, Recessed Lighting, Slider, Stainless Steel Appliances, Lighting - Pendant
Interior
Interior Features Bonus Room, Game Room
Heating Baseboard, Electric Baseboard, Oil
Cooling None
Flooring Wood, Tile, Laminate, Flooring - Laminate
Fireplaces Number 2
Fireplaces Type Family Room, Living Room
Appliance Oven, Dishwasher, Trash Compactor, Countertop Range, Refrigerator, Washer, Dryer, Oil Water Heater, Tank Water Heater, Utility Connections for Gas Range
Laundry In Basement
Exterior
Garage Spaces 2.0
Community Features Public Transportation, Shopping, Park, Walk/Jog Trails, Golf, Medical Facility, Bike Path, Conservation Area, Highway Access, Public School, T-Station
Utilities Available for Gas Range
Waterfront Description Beach Front, Beach Access, Lake/Pond, Walk to, 3/10 to 1/2 Mile To Beach, Beach Ownership(Association)
View Y/N Yes
View Scenic View(s)
Roof Type Shingle
Total Parking Spaces 6
Garage Yes
Building
Lot Description Wooded, Gentle Sloping
Foundation Concrete Perimeter
Sewer Private Sewer
Water Public
Architectural Style Colonial
Schools
Elementary Schools Willard
Middle Schools Peabody/Sanborn
High Schools Cchs
Others
Senior Community false
Read Less
Want to know what your home might be worth? Contact us for a FREE valuation!

Our team is ready to help you sell your home for the highest possible price ASAP
Bought with Denise Mosher • Coldwell Banker Realty - Weston





