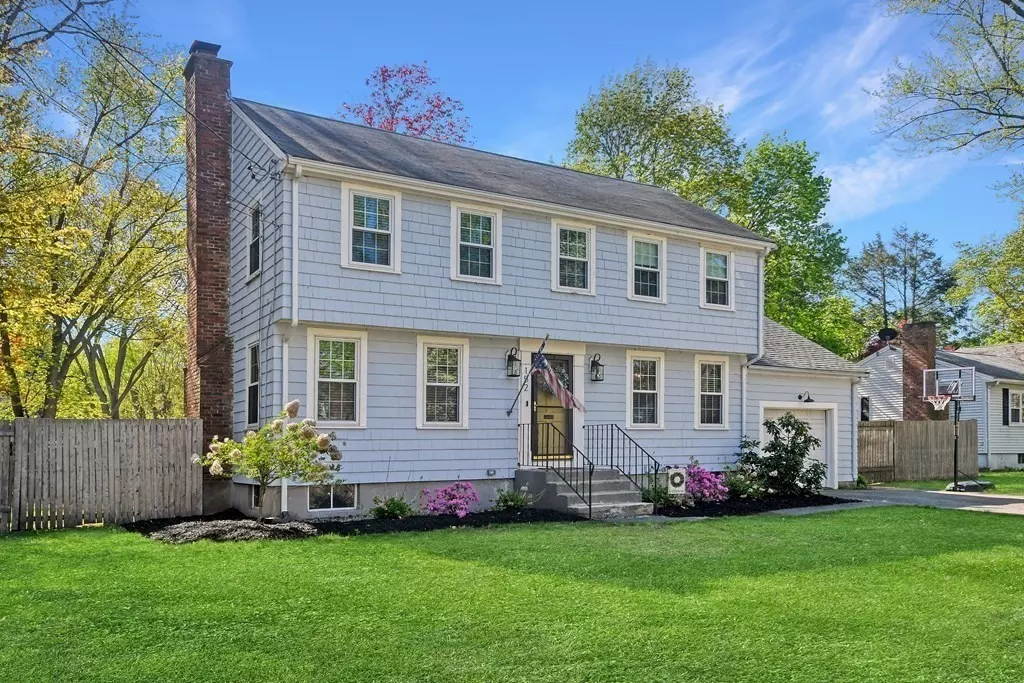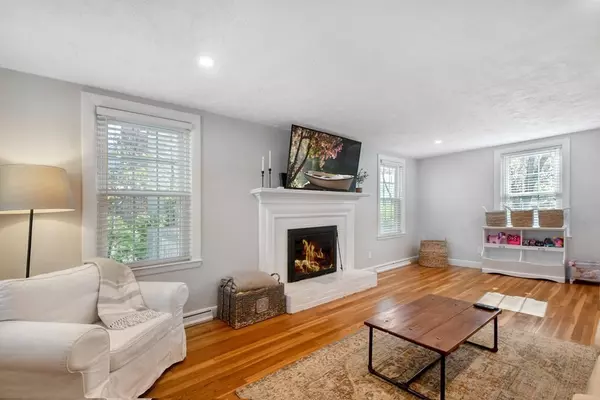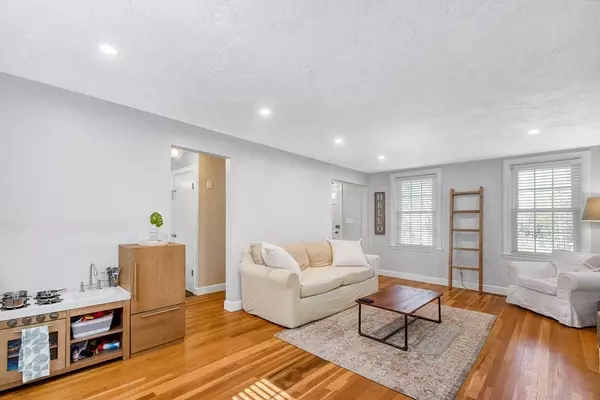$680,000
$629,900
8.0%For more information regarding the value of a property, please contact us for a free consultation.
152 Fenwick St Framingham, MA 01701
4 Beds
1.5 Baths
1,840 SqFt
Key Details
Sold Price $680,000
Property Type Single Family Home
Sub Type Single Family Residence
Listing Status Sold
Purchase Type For Sale
Square Footage 1,840 sqft
Price per Sqft $369
MLS Listing ID 72980162
Sold Date 07/07/22
Style Garrison
Bedrooms 4
Full Baths 1
Half Baths 1
HOA Y/N false
Year Built 1959
Annual Tax Amount $6,671
Tax Year 2022
Lot Size 0.290 Acres
Acres 0.29
Property Description
With abundant upgrades & great curb appeal on a fenced, level lot, this beautifully appointed Garrison is sure to please! Foyer opens to fireplaced Front to Back Living Room w/ custom mantel on your left & Formal Dining Room with built-in to your right. Chef's Dream of a kitchen w/ SS appliances, high-end Mouser cabinets, Quartz counters, Bertazzoni Gas range & undermount sink anchored by stunning Chrome hardware, all overlooking backyard oasis! Access to att'd one car garage & stone patio, perfect for grilling in the warmer months. Tiled 1/2 bath w/ pedestal sink rounds out 1st floor. Upstairs find 4 beds, all w/ hardwoods & recessed lighting. Full family bath w/ glass bowl sink & tub/shower combo completes 2nd level. Partially finished basement offers add'l living space ideal for playroom, fitness room & more. Insulated w/u attic offers storage potential & more! Latest updates include: tankless hot water, new fascia/gutters, recessed lighting & Lutron outlets throughout!
Location
State MA
County Middlesex
Zoning R-1
Direction Central to Summer or Haynes to Fenwick.
Rooms
Basement Full, Partially Finished, Interior Entry, Bulkhead, Concrete
Primary Bedroom Level Second
Dining Room Closet/Cabinets - Custom Built, Flooring - Hardwood, Chair Rail, Lighting - Pendant, Lighting - Overhead
Kitchen Flooring - Hardwood, Countertops - Stone/Granite/Solid, Countertops - Upgraded, Cabinets - Upgraded, Exterior Access, Recessed Lighting, Remodeled, Stainless Steel Appliances, Gas Stove, Lighting - Pendant, Lighting - Overhead
Interior
Interior Features Cable Hookup, High Speed Internet Hookup, Recessed Lighting, Lighting - Overhead, Play Room, High Speed Internet
Heating Forced Air, Natural Gas
Cooling Central Air
Flooring Wood, Tile, Carpet, Flooring - Wall to Wall Carpet
Fireplaces Number 1
Fireplaces Type Living Room
Appliance Range, Dishwasher, Disposal, Refrigerator, Tank Water Heaterless, Utility Connections for Gas Range, Utility Connections for Electric Dryer
Laundry Washer Hookup
Exterior
Exterior Feature Rain Gutters
Garage Spaces 1.0
Fence Fenced/Enclosed, Fenced
Community Features Shopping, Park, Walk/Jog Trails, Medical Facility, Conservation Area, House of Worship, Private School, Public School, Sidewalks
Utilities Available for Gas Range, for Electric Dryer, Washer Hookup
Roof Type Shingle
Total Parking Spaces 4
Garage Yes
Building
Lot Description Easements, Cleared, Level
Foundation Concrete Perimeter
Sewer Public Sewer
Water Public
Schools
Elementary Schools Parent Info Ctr
Middle Schools Parent Info Ctr
High Schools Framingham Hs
Read Less
Want to know what your home might be worth? Contact us for a FREE valuation!

Our team is ready to help you sell your home for the highest possible price ASAP
Bought with Currier, Lane & Young • Compass





