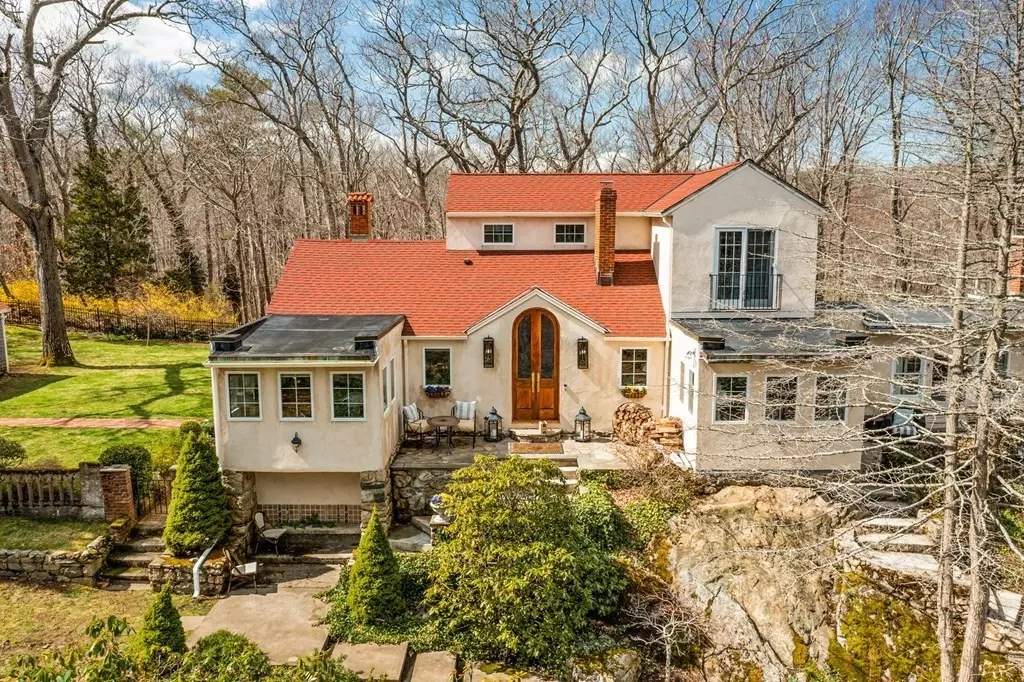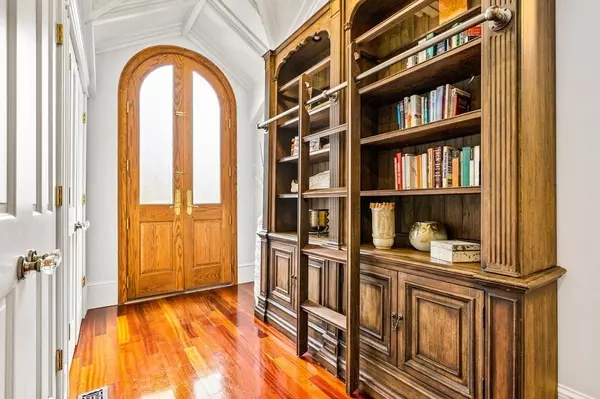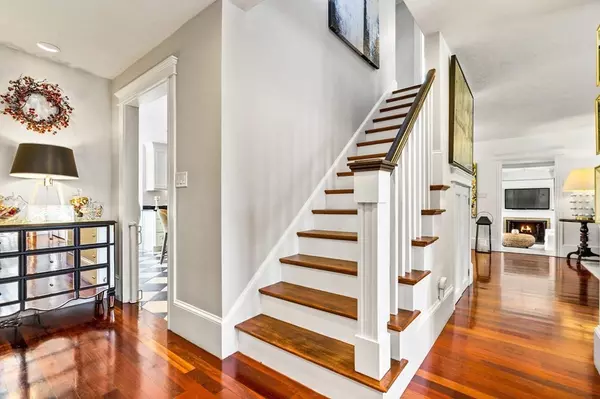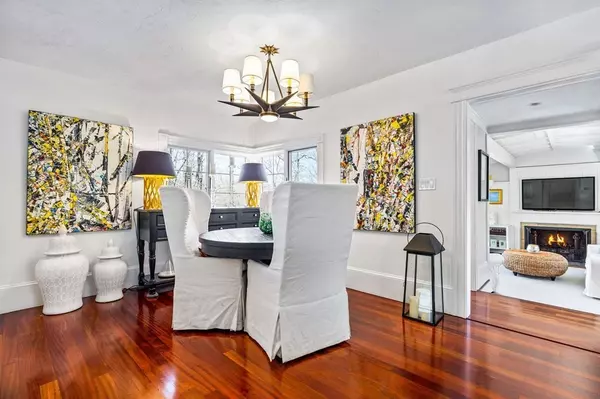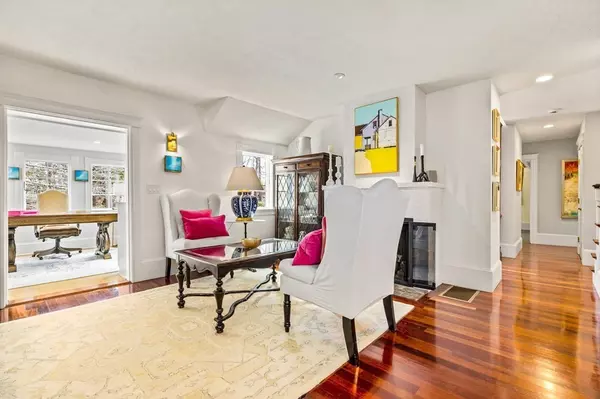$1,925,000
$1,860,000
3.5%For more information regarding the value of a property, please contact us for a free consultation.
34 Atlantic Ave Cohasset, MA 02025
3 Beds
2.5 Baths
2,740 SqFt
Key Details
Sold Price $1,925,000
Property Type Single Family Home
Sub Type Single Family Residence
Listing Status Sold
Purchase Type For Sale
Square Footage 2,740 sqft
Price per Sqft $702
MLS Listing ID 72964898
Sold Date 07/07/22
Style Italianate
Bedrooms 3
Full Baths 2
Half Baths 1
HOA Y/N false
Year Built 1920
Annual Tax Amount $15,052
Tax Year 2022
Lot Size 0.990 Acres
Acres 0.99
Property Description
Lovingly updated by the current owner, authentic European culture meets today's state of the art amenities in this incredibly unique & charming Italian Villa. Perched high atop Atlantic Ave, this property greets you with warmth & a passion for the arts. A chef's kitchen featuring a sheek Miele coffee bar, new high gloss black cabinetry, a 6 burner Viking stove, & new island showcase the kitchen. Intimacy abounds in the fireplaced family room with its pitched beamed ceilings, oversized window seat, & French doors to an outdoor terrace. A large 1st floor bedroom abuts a full bath for guests. LR & DR gently flow into the 1st floor office. Floor 2 has a large master BR ensuite w/ a steam shower and soaker tub. Bedroom #3 & a well appointed laundry room complete floor 2. Enjoy a taste of Tuscany with an authentic brick pizza oven on the outdoor piazza. Numerous romantic terraces. One acre private & fenced lot. Walk to Beaches, Harbor, Village, Sailing & Yacht Club. "Benvenuto a Casa"!!!
Location
State MA
County Norfolk
Zoning RB
Direction Beach Street to Atlantic Ave
Rooms
Family Room Beamed Ceilings, Flooring - Hardwood, Window(s) - Bay/Bow/Box, French Doors, Recessed Lighting, Sunken
Basement Crawl Space
Primary Bedroom Level Second
Dining Room Flooring - Hardwood
Kitchen Flooring - Stone/Ceramic Tile, Dining Area, Pantry, Countertops - Upgraded, Kitchen Island, Exterior Access, Recessed Lighting, Remodeled, Stainless Steel Appliances, Lighting - Pendant
Interior
Interior Features Closet/Cabinets - Custom Built, Home Office
Heating Baseboard, Natural Gas
Cooling Central Air
Flooring Tile, Hardwood, Flooring - Stone/Ceramic Tile
Fireplaces Number 3
Fireplaces Type Family Room, Living Room, Bedroom
Appliance Range, Dishwasher, Disposal, Refrigerator, Freezer, Water Treatment, Gas Water Heater, Plumbed For Ice Maker, Utility Connections for Gas Range, Utility Connections for Gas Oven, Utility Connections for Gas Dryer
Laundry Flooring - Stone/Ceramic Tile, Gas Dryer Hookup, Washer Hookup, Second Floor
Exterior
Exterior Feature Balcony, Garden, Stone Wall
Garage Spaces 2.0
Fence Fenced/Enclosed, Fenced
Community Features Shopping, Pool, Tennis Court(s), Park, Walk/Jog Trails, Golf, Conservation Area, Public School, T-Station
Utilities Available for Gas Range, for Gas Oven, for Gas Dryer, Washer Hookup, Icemaker Connection
Waterfront Description Beach Front, Harbor, Ocean, Walk to, 3/10 to 1/2 Mile To Beach, Beach Ownership(Private)
Roof Type Shingle, Rubber
Total Parking Spaces 6
Garage Yes
Building
Lot Description Gentle Sloping
Foundation Stone
Sewer Public Sewer
Water Public
Architectural Style Italianate
Schools
Elementary Schools Dee Hill/Osgood
Middle Schools Cms
High Schools Chs
Others
Acceptable Financing Contract
Listing Terms Contract
Read Less
Want to know what your home might be worth? Contact us for a FREE valuation!

Our team is ready to help you sell your home for the highest possible price ASAP
Bought with Jeff Alexander • Compass

