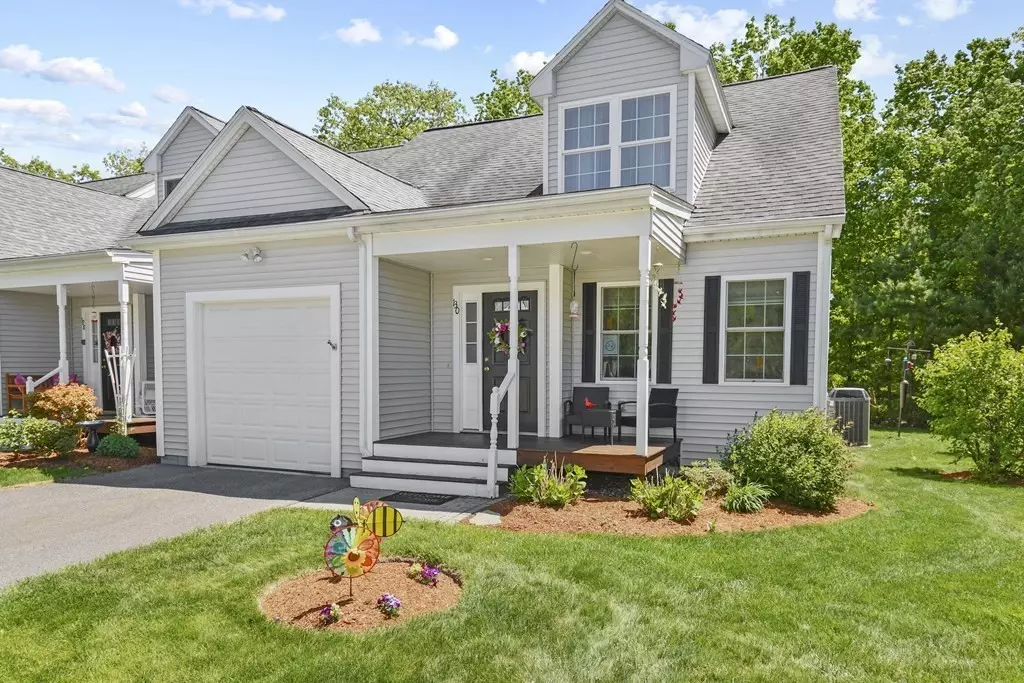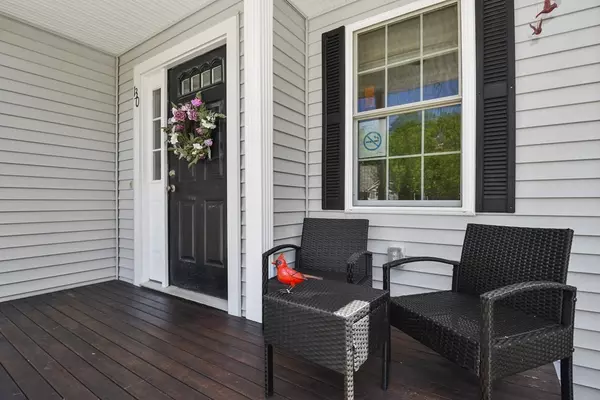$540,000
$445,000
21.3%For more information regarding the value of a property, please contact us for a free consultation.
130 Summer Road #130 Boxborough, MA 01719
2 Beds
2 Baths
1,777 SqFt
Key Details
Sold Price $540,000
Property Type Condo
Sub Type Condominium
Listing Status Sold
Purchase Type For Sale
Square Footage 1,777 sqft
Price per Sqft $303
MLS Listing ID 72985136
Sold Date 07/08/22
Bedrooms 2
Full Baths 2
HOA Fees $511/mo
HOA Y/N true
Year Built 2004
Annual Tax Amount $6,682
Tax Year 2022
Lot Size 12.090 Acres
Acres 12.09
Property Description
This beautifully maintained 2 bed, 2 bath end unit townhouse is located in a desirable Boxborough community and awaits YOU! The adorable front porch is a perfect place to enjoy your morning cup of coffee. Upon entering is a foyer and to your right is a sun filled formal dining room with gleaming HW flooring and chair rail. Through there is a kitchen with HW, island with breakfast bar, pantry and recessed lighting. The spacious living room provides HW, tons of natural light and slider to your 3 season porch – a tranquil place to enjoy a good summer read! The primary suite with bathroom and walk n closet completes level 1. Upstairs features another generous sized bedroom with ample closet space, another full bath along with a bonus room and area – bring your ideas! 1 car garage, central air, privacy and plenty of storage! Newer A/C unit, Newer furnace, Newer garage door opener. 55+ Community ~ Don’t let this be the one that got away!
Location
State MA
County Middlesex
Zoning AR
Direction Central St to Summer St to Summer Rd.
Rooms
Primary Bedroom Level First
Dining Room Flooring - Hardwood, Chair Rail
Kitchen Flooring - Hardwood, Countertops - Stone/Granite/Solid, Kitchen Island, Recessed Lighting
Interior
Interior Features Closet, Cable Hookup, Ceiling Fan(s), Slider, Bonus Room, Central Vacuum
Heating Central
Cooling Central Air
Flooring Tile, Carpet, Hardwood, Flooring - Wall to Wall Carpet
Appliance Range, Dishwasher, Microwave, Refrigerator, Washer, Dryer, Gas Water Heater, Tank Water Heater
Laundry Electric Dryer Hookup, Washer Hookup, In Unit
Exterior
Exterior Feature Rain Gutters, Stone Wall
Garage Spaces 1.0
Community Features Shopping, Tennis Court(s), Park, Walk/Jog Trails, Stable(s), Golf, Medical Facility, Laundromat, Bike Path, Conservation Area, Highway Access, Public School, T-Station, Adult Community
Waterfront false
Roof Type Shingle, Other
Total Parking Spaces 1
Garage Yes
Building
Story 2
Sewer Private Sewer
Water Private
Others
Pets Allowed Yes w/ Restrictions
Read Less
Want to know what your home might be worth? Contact us for a FREE valuation!

Our team is ready to help you sell your home for the highest possible price ASAP
Bought with The Leva Group • Gibson Sotheby's International Realty






