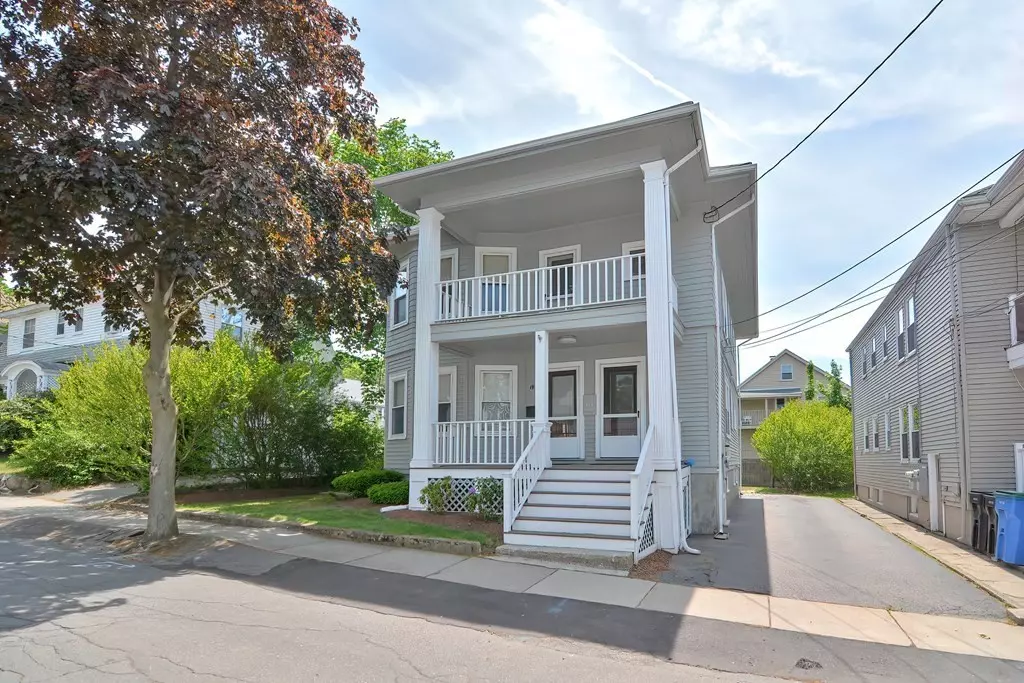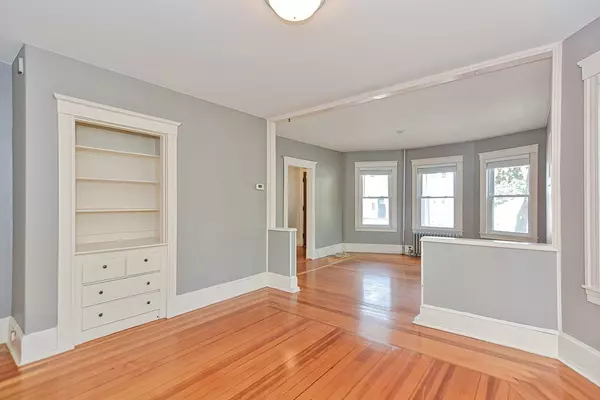$1,075,000
$899,500
19.5%For more information regarding the value of a property, please contact us for a free consultation.
17-19 Benjamin Road Belmont, MA 02478
4 Beds
2 Baths
2,440 SqFt
Key Details
Sold Price $1,075,000
Property Type Multi-Family
Sub Type 2 Family - 2 Units Up/Down
Listing Status Sold
Purchase Type For Sale
Square Footage 2,440 sqft
Price per Sqft $440
MLS Listing ID 72991281
Sold Date 07/08/22
Bedrooms 4
Full Baths 2
Year Built 1923
Annual Tax Amount $11,468
Tax Year 2022
Lot Size 4,356 Sqft
Acres 0.1
Property Description
Incredible opportunity to own a well-maintained two-family home in the desirable community of Belmont as an investment or owner-occupied home. Located only 1/2 mile to the bus line into Harvard Square or under 1 mile to the Waverley Station commuter rail this home is ideally located for commuting needs. Each unit features 2 bedrooms, 1 bathroom with living room, dining room, and kitchen with ample storage The upper unit includes a walk-up attic for expansion potential. With natural woodwork, built-ins, front and back porches, and a large unfinished basement for storage this is an ideal opportunity. Just steps to the Town Field park and playground and under 1 mile to Belmont's incredible downtown. With a desirable school system, access to the city, and more Belmont continues to be in high demand. Great owner-occupied or investor opportunity. Don't miss this opportunity to own in beautiful Belmont!
Location
State MA
County Middlesex
Area Waverley
Zoning R
Direction Trapelo Road or Waverly Street to Beech Street to Benjamin Road
Rooms
Basement Full, Interior Entry, Concrete, Unfinished
Interior
Interior Features Unit 1(Ceiling Fans, Pantry, Bathroom With Tub & Shower), Unit 2(Ceiling Fans, Bathroom With Tub & Shower), Unit 1 Rooms(Living Room, Dining Room, Kitchen), Unit 2 Rooms(Living Room, Dining Room, Kitchen)
Heating Unit 1(Hot Water Radiators), Unit 2(Hot Water Radiators)
Cooling Unit 1(None), Unit 2(None)
Flooring Vinyl, Hardwood, Unit 1(undefined), Unit 2(Hardwood Floors)
Appliance Unit 1(Range, Dishwasher, Disposal, Refrigerator), Unit 2(Range, Dishwasher, Refrigerator), Gas Water Heater, Utility Connections for Gas Range, Utility Connections for Gas Oven, Utility Connections for Gas Dryer
Laundry Washer Hookup
Exterior
Exterior Feature Unit 1 Balcony/Deck, Unit 2 Balcony/Deck
Community Features Public Transportation, Shopping, Pool, Tennis Court(s), Park, Golf, Medical Facility, Bike Path
Utilities Available for Gas Range, for Gas Oven, for Gas Dryer, Washer Hookup
Waterfront false
Roof Type Shingle
Total Parking Spaces 4
Garage No
Building
Lot Description Level
Story 3
Foundation Other
Sewer Public Sewer
Water Public
Schools
Elementary Schools Bps
Middle Schools Bps
High Schools Bps
Others
Acceptable Financing Contract
Listing Terms Contract
Read Less
Want to know what your home might be worth? Contact us for a FREE valuation!

Our team is ready to help you sell your home for the highest possible price ASAP
Bought with Savenor Berkery Group • Compass






