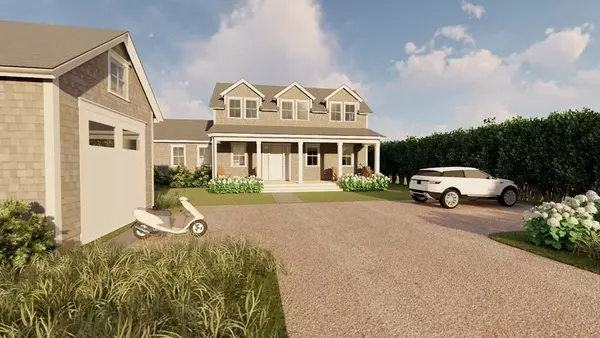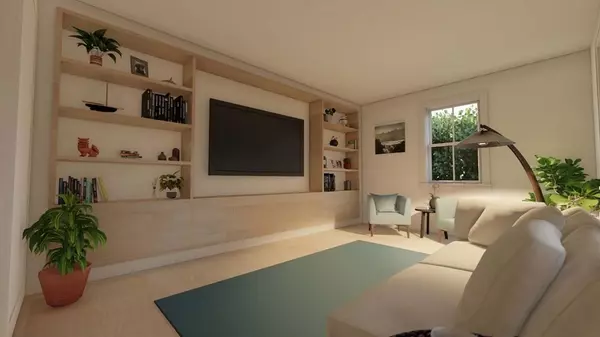$6,192,677
$6,495,000
4.7%For more information regarding the value of a property, please contact us for a free consultation.
5 Black Fish Lane Nantucket, MA 02554
6 Beds
7.5 Baths
4,920 SqFt
Key Details
Sold Price $6,192,677
Property Type Single Family Home
Sub Type Single Family Residence
Listing Status Sold
Purchase Type For Sale
Square Footage 4,920 sqft
Price per Sqft $1,258
MLS Listing ID 72879384
Sold Date 06/28/22
Style Cape
Bedrooms 6
Full Baths 7
Half Baths 1
HOA Y/N false
Year Built 2022
Annual Tax Amount $4,393
Tax Year 2021
Lot Size 0.470 Acres
Acres 0.47
Property Description
Welcome to the most magnetic place on Nantucket Island. From dramatic cliffs to its sandy beaches, and picturesque lighthouses, Siasconset is a scenic sanctuary full of historic charm. A new luxurious construction opportunity is now being offered. This new home boasts an exceptional architectural design with high-end finishes, an open concept, and approximately 4,920 sq. ft of finished space. Details include six spacious bedrooms of which five are en-suite with vaulted ceilings. A separate guest house with pool cabana will allow for many memorable family and friend gatherings. An expansive living room and dining area leading to a designer kitchen with top-of-the-line appliances will take your breath away. The second-floor Master Suite offers its own private deck overlooking the lush, manicured grounds and saltwater pool with jacuzzi. A Pristine location, situated on 0.43 acres, this luxurious estate has beautiful views and is in a convenient and highly desirable location.
Location
State MA
County Nantucket
Area Siaconsett
Zoning SR20
Direction Milestone road, left on New Street, left off Burnell
Rooms
Family Room Closet/Cabinets - Custom Built, Flooring - Wood, Recessed Lighting
Basement Full, Finished, Walk-Out Access, Interior Entry
Primary Bedroom Level Second
Dining Room Beamed Ceilings, Flooring - Hardwood, Window(s) - Picture, Deck - Exterior, Exterior Access, Open Floorplan, Recessed Lighting, Slider, Lighting - Pendant
Kitchen Beamed Ceilings, Flooring - Hardwood, Dining Area, Balcony / Deck, Pantry, Countertops - Stone/Granite/Solid, Kitchen Island, Exterior Access, Open Floorplan, Recessed Lighting, Wine Chiller, Gas Stove
Interior
Interior Features Recessed Lighting, Closet/Cabinets - Custom Built, Play Room, Mud Room, Finish - Cement Plaster, Wired for Sound
Heating Forced Air, Propane, Ductless
Cooling Central Air, Ductless
Flooring Tile, Engineered Hardwood, Flooring - Hardwood
Fireplaces Number 1
Fireplaces Type Living Room
Appliance Dishwasher, Microwave, Refrigerator, Freezer, Wine Refrigerator, ENERGY STAR Qualified Dryer, ENERGY STAR Qualified Dishwasher, ENERGY STAR Qualified Washer, Washer/Dryer, Plumbed For Ice Maker, Utility Connections for Gas Range, Utility Connections for Electric Oven, Utility Connections for Electric Dryer
Laundry Closet - Linen, Countertops - Upgraded, Gas Dryer Hookup, Recessed Lighting, In Basement, Washer Hookup
Exterior
Exterior Feature Porch, Deck - Roof, Patio, Pool - Inground Heated, Cabana, Rain Gutters, Professional Landscaping, Sprinkler System, Guest House, Outdoor Shower, ET Irrigation Controller, Other
Garage Spaces 1.0
Pool Pool - Inground Heated
Community Features Public Transportation, Park, Walk/Jog Trails, Golf, Bike Path, Conservation Area
Utilities Available for Gas Range, for Electric Oven, for Electric Dryer, Washer Hookup, Icemaker Connection
Waterfront false
Waterfront Description Beach Front, Ocean, Walk to, 1/2 to 1 Mile To Beach, Beach Ownership(Public)
Roof Type Wood
Total Parking Spaces 4
Garage Yes
Private Pool true
Building
Lot Description Cul-De-Sac, Cleared, Level
Foundation Concrete Perimeter
Sewer Public Sewer
Water Public
Others
Senior Community false
Read Less
Want to know what your home might be worth? Contact us for a FREE valuation!

Our team is ready to help you sell your home for the highest possible price ASAP
Bought with Non Member • Non Member Office






