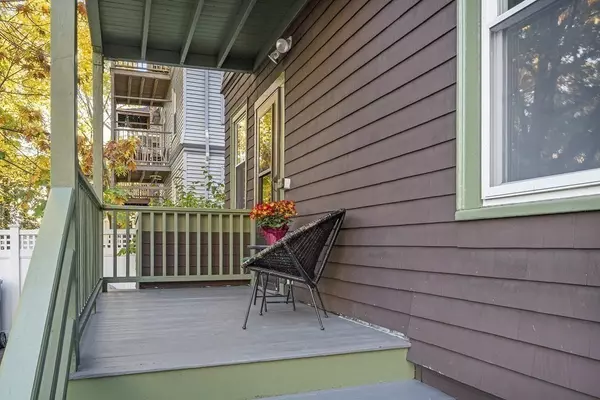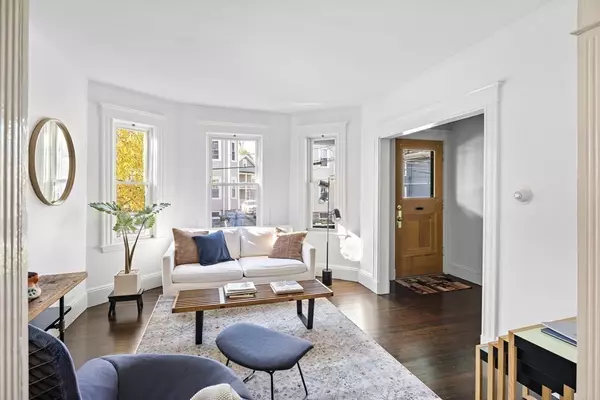$1,600,000
$1,495,000
7.0%For more information regarding the value of a property, please contact us for a free consultation.
9-11 Marion Road Belmont, MA 02478
6 Beds
3 Baths
3,694 SqFt
Key Details
Sold Price $1,600,000
Property Type Multi-Family
Sub Type 3 Family
Listing Status Sold
Purchase Type For Sale
Square Footage 3,694 sqft
Price per Sqft $433
MLS Listing ID 72969183
Sold Date 07/07/22
Bedrooms 6
Full Baths 3
Year Built 1911
Annual Tax Amount $12,486
Tax Year 2021
Lot Size 3,484 Sqft
Acres 0.08
Property Description
Dutch Gambrel 3-family on Cambridge line. Extremely well-cared for throughout, this move-in ready property features classic 1900ca details such as walk-out bays, high-ceilings, hardwood and fir floors, front and rear porches, stained cedar-shingle exterior for low-maintenance, beadboard wainscoting and endless windows for all-day sun. Modern updates include newer gas forced-hot-water boilers, updated electrical, 2 newer modern bathrooms and 3 updated kitchens with dishwashers & gas cooking. Also, ample parking, replacement windows throughout, architectural-shingle roof, common laundry in basement, newly-lined chimney and a massive walk-up attic for potential expansion options. Ideal for the investor looking for a turn-key property or a family looking for great public schools and rental income at the same time.
Location
State MA
County Middlesex
Zoning R
Direction Off Belmont Street
Rooms
Basement Full, Walk-Out Access, Interior Entry, Concrete
Interior
Interior Features Storage, Unit 1(Pantry, Bathroom With Tub & Shower), Unit 2(Pantry), Unit 3(Lead Certification Available), Unit 1 Rooms(Living Room, Dining Room, Kitchen), Unit 2 Rooms(Living Room, Dining Room, Kitchen), Unit 3 Rooms(Living Room, Dining Room, Kitchen)
Heating Unit 1(Hot Water Radiators, Gas), Unit 2(Hot Water Radiators, Gas), Unit 3(Hot Water Baseboard, Gas)
Cooling Unit 1(None), Unit 2(None), Unit 3(None)
Flooring Tile, Varies Per Unit, Hardwood, Pine, Unit 1(undefined), Unit 2(Hardwood Floors, Stone/Ceramic Tile Floor), Unit 3(Hardwood Floors, Stone/Ceramic Tile Floor)
Appliance Washer, Dryer, Unit 1(Range, Dishwasher, Refrigerator, Vent Hood), Unit 2(Range, Dishwasher, Refrigerator), Unit 3(Range, Dishwasher, Refrigerator), Gas Water Heater, Tank Water Heater, Utility Connections for Gas Range, Utility Connections for Gas Oven, Utility Connections for Gas Dryer
Exterior
Exterior Feature Rain Gutters
Fence Fenced/Enclosed
Community Features Public Transportation, Shopping, Tennis Court(s), Park, Walk/Jog Trails, Golf, Public School, Sidewalks
Utilities Available for Gas Range, for Gas Oven, for Gas Dryer
Waterfront false
Roof Type Asphalt/Composition Shingles
Total Parking Spaces 6
Garage No
Building
Lot Description Level
Story 6
Foundation Stone
Sewer Public Sewer
Water Public
Schools
Elementary Schools Wellington
Middle Schools Chenery Middle
High Schools Belmont High
Others
Senior Community false
Read Less
Want to know what your home might be worth? Contact us for a FREE valuation!

Our team is ready to help you sell your home for the highest possible price ASAP
Bought with Sarah Reddick Shimoff • Compass






