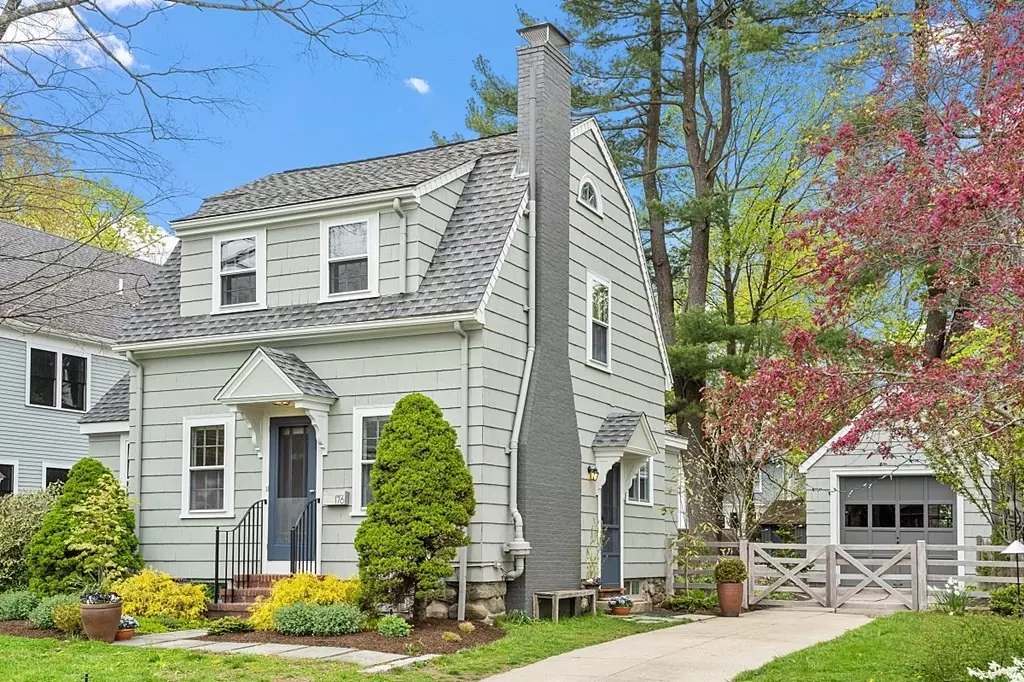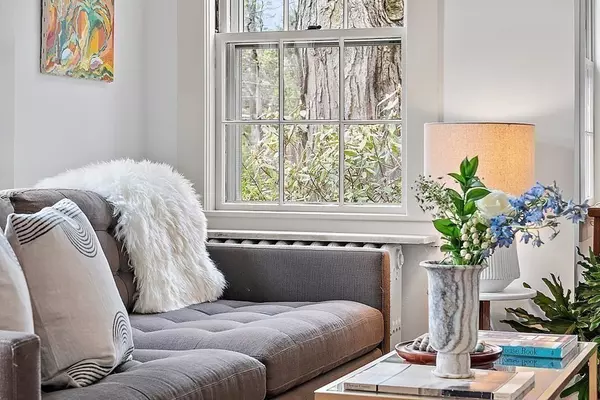$1,050,000
$865,000
21.4%For more information regarding the value of a property, please contact us for a free consultation.
176 Central Concord, MA 01742
2 Beds
2 Baths
1,350 SqFt
Key Details
Sold Price $1,050,000
Property Type Single Family Home
Sub Type Single Family Residence
Listing Status Sold
Purchase Type For Sale
Square Footage 1,350 sqft
Price per Sqft $777
MLS Listing ID 72979210
Sold Date 07/11/22
Style Gambrel /Dutch
Bedrooms 2
Full Baths 2
HOA Y/N false
Year Built 1936
Annual Tax Amount $8,787
Tax Year 2022
Lot Size 7,405 Sqft
Acres 0.17
Property Description
Chic, Charming and Cool best describe this 1936 Dutch Gambrel in the heart of West Concord Village. This picture perfect home features an open floor plan with light-filled inviting spaces, hardwood floors, a sunny kitchen with open shelving, cabinetry & stainless finishes, south-facing LR with wood burning FP, cozy study with bookshelves & sliding door to the glorious gardens/patio & private fenced yard, and the classic one car barn/garage. The handsome staircase leads to the 2nd floor with the Primary BR with cedar closet, additional BR & full bath. The LL offers bonus space, a full bath & storage. Enjoy lazy summer days and evenings in the private backyard, thoughtfully laid out for entertaining, gardening and leisure. Potential addition possibilities. With an outstanding location close to the bustling village of W. Concord, Commuter Rail and Thoreau Elementary, this gem exudes eclectic style and modern flair while retaining vintage charm so hard to find.
Location
State MA
County Middlesex
Area West Concord
Zoning C
Direction Main Street to left on Pine Street to right onto Central Street.
Rooms
Basement Full, Finished, Interior Entry, Sump Pump, Radon Remediation System
Primary Bedroom Level Second
Dining Room Flooring - Hardwood, Lighting - Sconce, Lighting - Overhead
Kitchen Flooring - Stone/Ceramic Tile, Countertops - Stone/Granite/Solid, Cabinets - Upgraded, Lighting - Overhead
Interior
Interior Features Recessed Lighting, Walk-in Storage, Study, Bonus Room
Heating Steam, Radiant, Natural Gas
Cooling Window Unit(s)
Flooring Tile, Concrete, Laminate, Hardwood, Flooring - Hardwood, Flooring - Wall to Wall Carpet
Fireplaces Number 1
Fireplaces Type Living Room
Appliance Range, Dishwasher, Disposal, Refrigerator, Washer, Dryer, Gas Water Heater, Tank Water Heater, Utility Connections for Gas Oven, Utility Connections for Electric Dryer
Laundry Flooring - Stone/Ceramic Tile, In Basement, Washer Hookup
Exterior
Exterior Feature Storage, Garden
Garage Spaces 1.0
Fence Fenced/Enclosed, Fenced
Community Features Public Transportation, Shopping, Pool, Tennis Court(s), Park, Walk/Jog Trails, Stable(s), Golf, Medical Facility, Bike Path, Conservation Area, Highway Access, House of Worship, Private School, Public School, T-Station
Utilities Available for Gas Oven, for Electric Dryer, Washer Hookup
Roof Type Shingle
Total Parking Spaces 4
Garage Yes
Building
Lot Description Level
Foundation Stone
Sewer Public Sewer
Water Public
Architectural Style Gambrel /Dutch
Schools
Elementary Schools Thoreau
Middle Schools Peabody/Sanborn
High Schools Cchs
Read Less
Want to know what your home might be worth? Contact us for a FREE valuation!

Our team is ready to help you sell your home for the highest possible price ASAP
Bought with Chris Ridick • Compass





