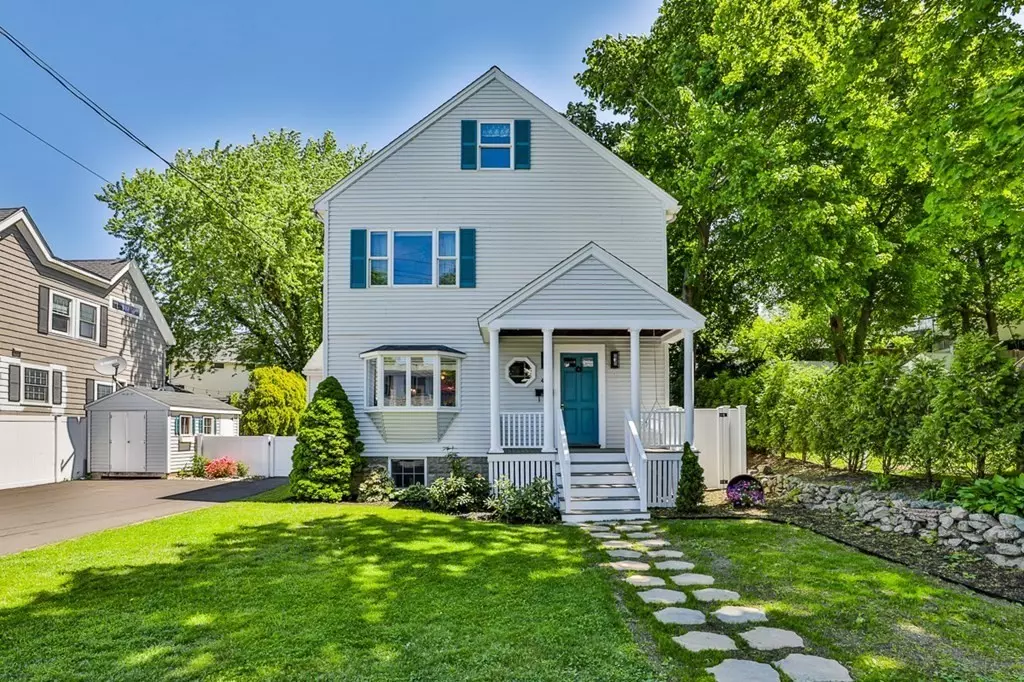$836,000
$749,900
11.5%For more information regarding the value of a property, please contact us for a free consultation.
44 Pine St Wakefield, MA 01880
3 Beds
2.5 Baths
2,658 SqFt
Key Details
Sold Price $836,000
Property Type Single Family Home
Sub Type Single Family Residence
Listing Status Sold
Purchase Type For Sale
Square Footage 2,658 sqft
Price per Sqft $314
Subdivision Greenwood
MLS Listing ID 72984048
Sold Date 07/12/22
Style Colonial
Bedrooms 3
Full Baths 2
Half Baths 1
HOA Y/N false
Year Built 1930
Annual Tax Amount $7,498
Tax Year 2021
Lot Size 6,098 Sqft
Acres 0.14
Property Description
Fantastic curb appeal! Step on to the welcoming front porch and imagine a warm afternoon on the porch swing. Step inside to an entry with gorgeous custom built cubbies to organize shoes, coats, backpacks etc and plenty of floor space for everyone to put on/take off the winter gear. Next you'll find a sun-splashed large living room with fireplace, young kitchen with high end stove and hood that satisfied the Chef who lives here, great dining room with a sneaky built in cabinet and drawer for linens and a huge pantry closet! A bath, laundry and office round out the first floor. Upstairs is a nicely updated full bath and three great bedrooms including an oversized primary suite with a huge closet and bath. The stairs to the second floor were built in such a way to allow them to be added on to if someone wanted to create living space on the third floor. Well located just .2 miles from the bus, .5 miles from the commuter rail and close to shops and restaurants in Greenwood.
Location
State MA
County Middlesex
Area Greenwood
Zoning SR
Direction Main to Pitman to Pine
Rooms
Family Room Flooring - Wall to Wall Carpet
Basement Full, Partially Finished
Primary Bedroom Level Second
Dining Room Flooring - Stone/Ceramic Tile
Kitchen Flooring - Stone/Ceramic Tile, Countertops - Stone/Granite/Solid
Interior
Interior Features Home Office
Heating Forced Air, Baseboard, Hot Water, Natural Gas
Cooling None
Flooring Carpet, Hardwood, Flooring - Hardwood
Fireplaces Number 1
Appliance Range, Dishwasher, Refrigerator, Washer, Dryer, Gas Water Heater, Utility Connections for Gas Range, Utility Connections for Gas Oven, Utility Connections for Gas Dryer
Laundry Gas Dryer Hookup, First Floor, Washer Hookup
Exterior
Fence Fenced
Community Features Public Transportation, Shopping, Park, Medical Facility, House of Worship, Public School, T-Station
Utilities Available for Gas Range, for Gas Oven, for Gas Dryer, Washer Hookup
Roof Type Shingle
Total Parking Spaces 4
Garage No
Building
Lot Description Cleared
Foundation Stone
Sewer Public Sewer
Water Public
Architectural Style Colonial
Schools
Elementary Schools Check W/ Supt
Middle Schools Gms
High Schools Wmhs
Others
Senior Community false
Acceptable Financing Contract
Listing Terms Contract
Read Less
Want to know what your home might be worth? Contact us for a FREE valuation!

Our team is ready to help you sell your home for the highest possible price ASAP
Bought with Fuang Ying Huang • Coldwell Banker Realty - Lexington





