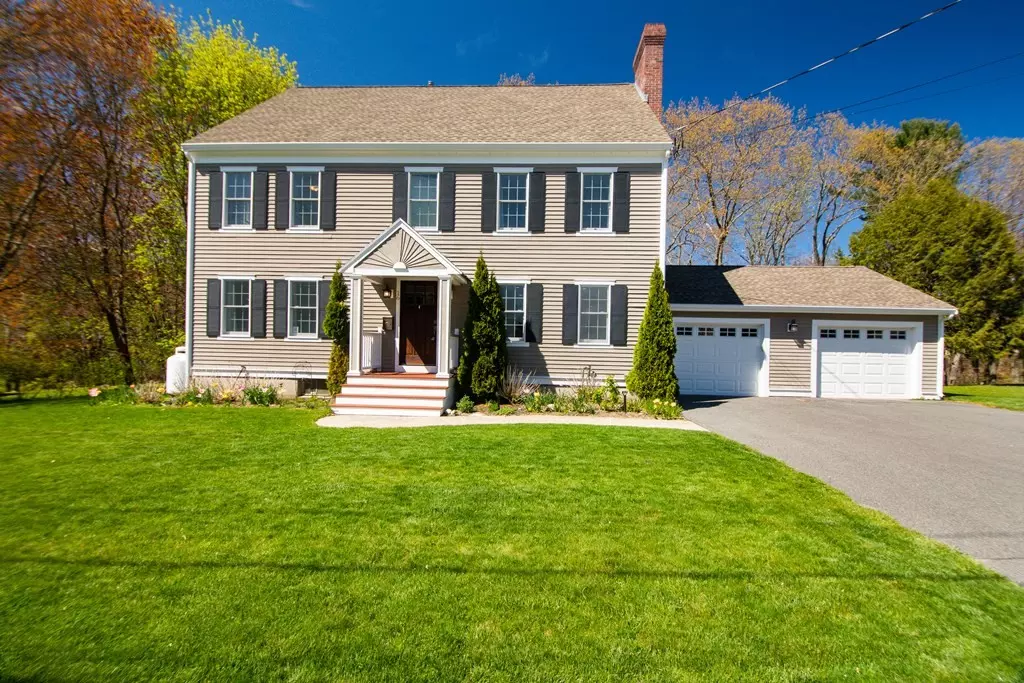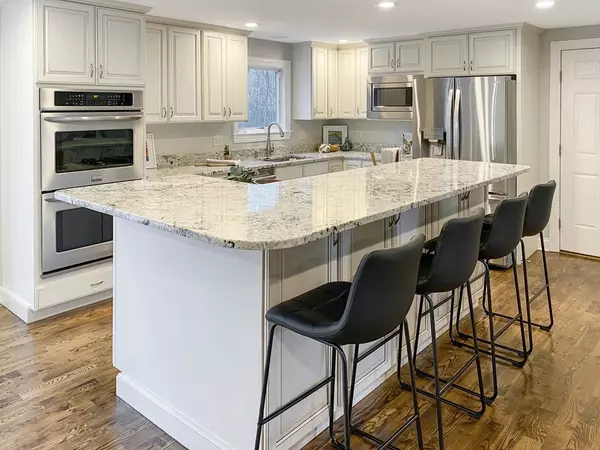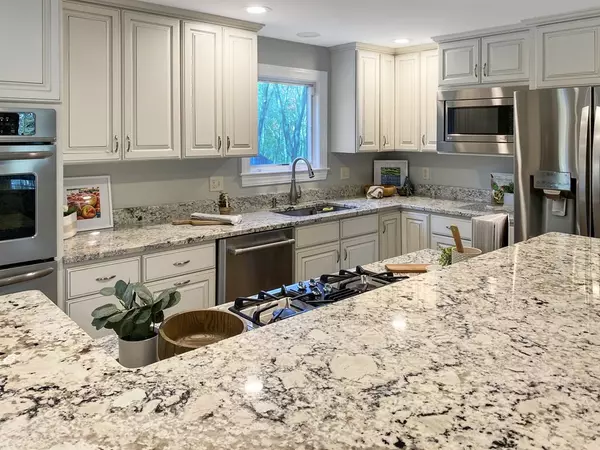$1,285,000
$1,199,900
7.1%For more information regarding the value of a property, please contact us for a free consultation.
16 Joseph Way Reading, MA 01867
4 Beds
3 Baths
3,350 SqFt
Key Details
Sold Price $1,285,000
Property Type Single Family Home
Sub Type Single Family Residence
Listing Status Sold
Purchase Type For Sale
Square Footage 3,350 sqft
Price per Sqft $383
MLS Listing ID 72980171
Sold Date 07/14/22
Style Colonial
Bedrooms 4
Full Baths 3
Year Built 1958
Annual Tax Amount $11,286
Tax Year 2022
Lot Size 0.370 Acres
Acres 0.37
Property Description
Desirable cul de sac neighborhood! This beautiful open concept Colonial with 2 car garage was completely renovated in 2014 and has been lovingly maintained by the current owners! White cabinet kitchen with center island and breakfast bar seating features stainless steel appliances, granite counters, open dining area, and slider to exterior deck. Separate dining room with wainscoting. Large living room with granite fireplace. An office and a full bath complete the first floor. 2nd floor features a primary suite with walk-in closet and private bathroom with double sinks, a full bath, and 3 additional ample sized bedrooms all with closets. Bonus finished space on the walk-up 3rd level includes a large playroom with skylights and bonus room, both with carpet flooring. Large fenced yard with storage shed. 2 Car attached garage and plenty of off street parking. Hardwood floors, gutters, central air. Showings begin at open house on Friday 5/13.
Location
State MA
County Middlesex
Zoning S20
Direction Franklin St to William Rd to Sandra Ln to Joseph Way
Rooms
Basement Full, Bulkhead, Unfinished
Primary Bedroom Level Second
Dining Room Flooring - Hardwood, Wainscoting
Kitchen Flooring - Hardwood, Dining Area, Countertops - Stone/Granite/Solid, Kitchen Island, Deck - Exterior, Recessed Lighting, Slider, Gas Stove
Interior
Interior Features Closet, Office, Play Room, Bonus Room
Heating Forced Air, Propane
Cooling Central Air, Dual
Flooring Tile, Carpet, Hardwood, Wood Laminate, Flooring - Hardwood, Flooring - Wall to Wall Carpet
Fireplaces Number 1
Fireplaces Type Living Room
Appliance Range, Oven, Dishwasher, Microwave, Propane Water Heater
Laundry In Basement
Exterior
Exterior Feature Rain Gutters, Storage, Sprinkler System
Garage Spaces 2.0
Fence Fenced/Enclosed, Fenced
Community Features Public Transportation, Shopping
Roof Type Shingle
Total Parking Spaces 4
Garage Yes
Building
Foundation Concrete Perimeter
Sewer Public Sewer
Water Public
Read Less
Want to know what your home might be worth? Contact us for a FREE valuation!

Our team is ready to help you sell your home for the highest possible price ASAP
Bought with Denman Drapkin Group • Compass






