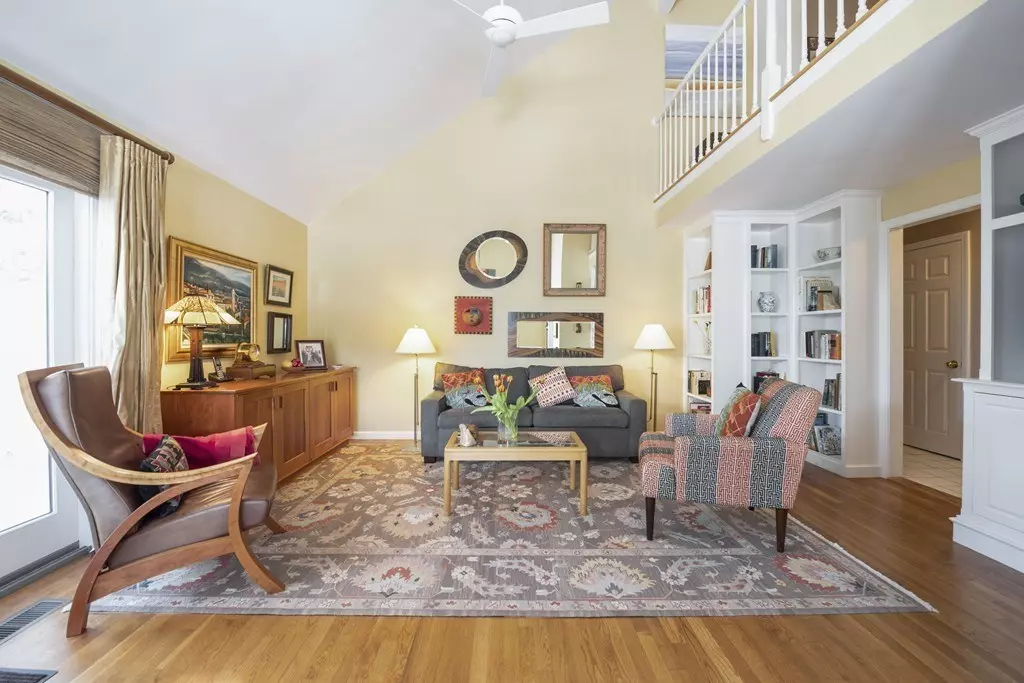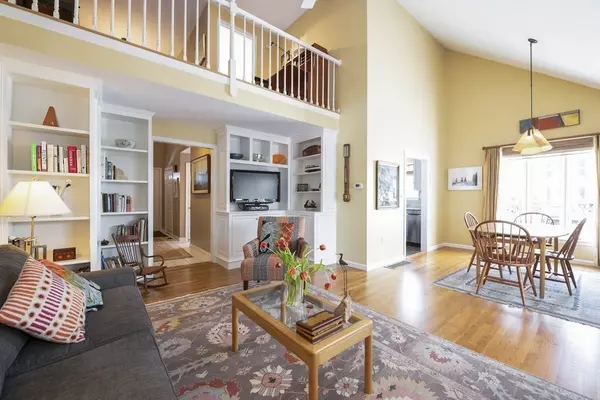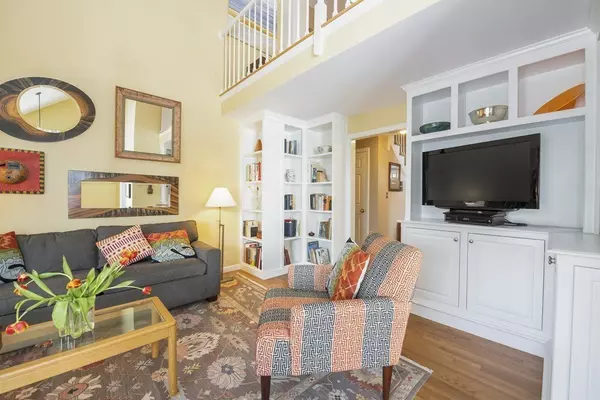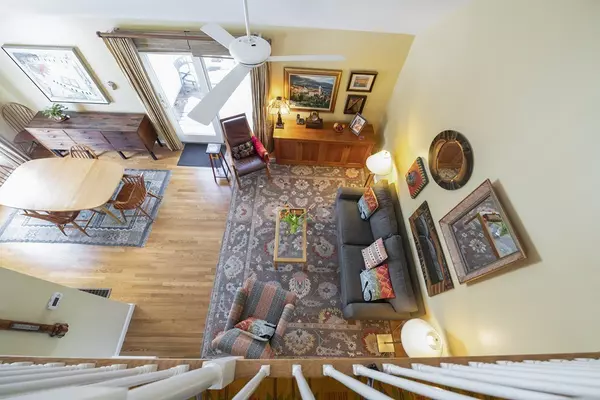$750,000
$625,000
20.0%For more information regarding the value of a property, please contact us for a free consultation.
38 Center Village #38 Concord, MA 01742
2 Beds
2 Baths
1,191 SqFt
Key Details
Sold Price $750,000
Property Type Condo
Sub Type Condominium
Listing Status Sold
Purchase Type For Sale
Square Footage 1,191 sqft
Price per Sqft $629
MLS Listing ID 72977165
Sold Date 07/12/22
Bedrooms 2
Full Baths 2
HOA Fees $671/mo
HOA Y/N true
Year Built 1989
Annual Tax Amount $7,572
Tax Year 2022
Property Description
Center Village is truly one of the nicest condo communities in Concord. Built around a cul-de-sac, it is private and quiet. This townhouse is sunny and bright with southeast exposure and lots of windows. Tastefully updated kitchen with granite countertops, SS appliances, well crafted cabinets,cork floors and a large window. Lovely living room with hardwood floors, cathedral ceiling, built-in bookcase leading to a dining area and an exterior deck with a view of trees and a brook. Note the first floor bedroom and full bathroom. Upstairs is a spacious master bedroom with en-suite bathroom and walk-in closet as well as lots of windows with plantation shutters. Loft/study completes second floor. Lots of storage in unfinished basement. One car garage. Walk to wonderful West Concord to enjoy commuter train depot, shops, restaurants, library, bakeries and bike trail. Offers, if any, due Tuesday, May 10 at 2:00 pm MASKS REQUIRED
Location
State MA
County Middlesex
Zoning Res
Direction Main Street (Rt 62) in West Concord to Center Village
Rooms
Primary Bedroom Level Second
Dining Room Cathedral Ceiling(s), Flooring - Hardwood, Balcony / Deck, Deck - Exterior, Exterior Access, Open Floorplan, Crown Molding
Kitchen Countertops - Stone/Granite/Solid, Cabinets - Upgraded, Recessed Lighting, Stainless Steel Appliances
Interior
Interior Features Closet, Loft, Foyer
Heating Forced Air, Natural Gas
Cooling Central Air
Flooring Tile, Hardwood, Pine, Flooring - Wood, Flooring - Hardwood
Appliance Range, Dishwasher, Microwave, Refrigerator, Washer, Dryer, Tank Water Heater
Laundry In Unit
Exterior
Exterior Feature Garden
Garage Spaces 1.0
Community Features Shopping, Walk/Jog Trails, Golf, Medical Facility, Highway Access, House of Worship, Private School, Public School, T-Station
Roof Type Shingle
Total Parking Spaces 1
Garage Yes
Building
Story 3
Sewer Public Sewer
Water Public
Schools
Elementary Schools Thoreau
Middle Schools Cms
High Schools Cchs
Others
Pets Allowed Yes w/ Restrictions
Senior Community false
Read Less
Want to know what your home might be worth? Contact us for a FREE valuation!

Our team is ready to help you sell your home for the highest possible price ASAP
Bought with Sarah Kussin • Barrett Sotheby's International Realty





