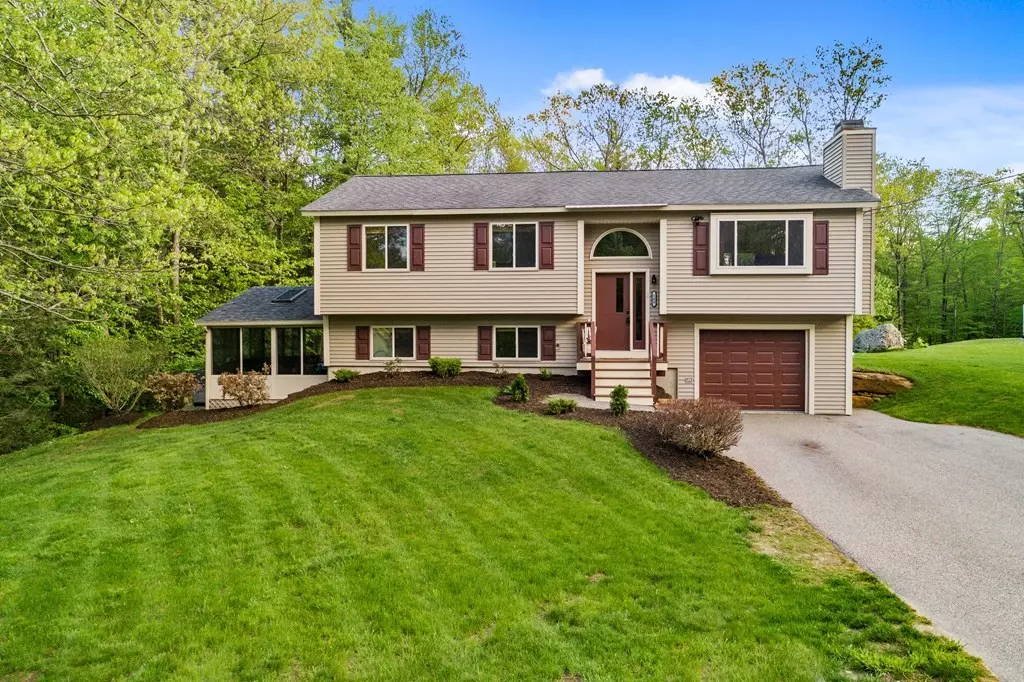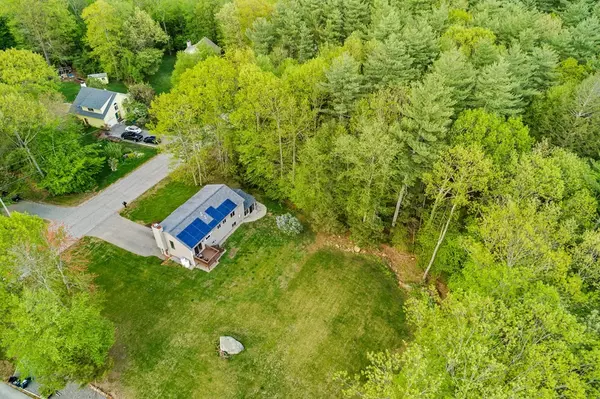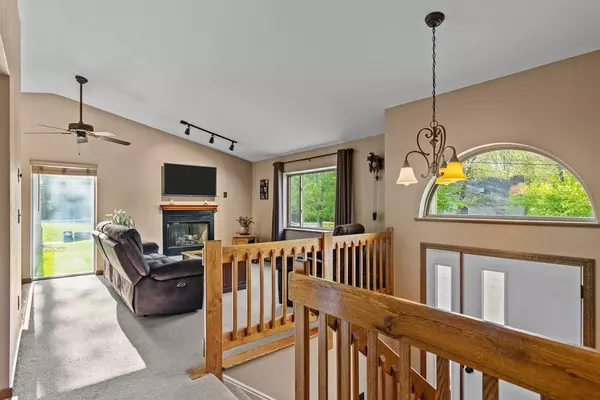$525,000
$524,900
For more information regarding the value of a property, please contact us for a free consultation.
163 G H Carter Dr Danville, NH 03819
3 Beds
1.5 Baths
1,924 SqFt
Key Details
Sold Price $525,000
Property Type Single Family Home
Sub Type Single Family Residence
Listing Status Sold
Purchase Type For Sale
Square Footage 1,924 sqft
Price per Sqft $272
MLS Listing ID 72984518
Sold Date 07/15/22
Style Raised Ranch
Bedrooms 3
Full Baths 1
Half Baths 1
Year Built 1998
Annual Tax Amount $6,581
Tax Year 2021
Lot Size 0.920 Acres
Acres 0.92
Property Description
Amazing opportunity to live in the desirable Colby Pond neighborhood in Danville, NH. Located within the Timberlane regional school district. The home abuts conservation land used for fishing and ice skating. Enjoy access to trails used for walking/ATVs and snowmobiles right from your back yard. This gorgeous 3 bed, 2 bath raised ranch has numerous updates/upgrades throughout. Home features owned solar panels. Central A/C. Newer leach field and heating system. A new hot water heater and fresh interior/exterior paint throughout. Main level boasts eat-in kitchen with new granite countertops, stainless steel appliances, and new flooring. Open and spacious living room with vaulted ceiling, gas fireplace and natural light coming from every window. Newly remodeled full bath. Spacious primary bedroom with ½ bath and 2 additional bedrooms. Lower-level features oversized, bright bedroom with walk-in closet and a large 22'x12' 4-season sunroom with skylights, and a Rinnai convector gas heater.
Location
State NH
County Rockingham
Zoning RURAL
Direction Use GPS
Rooms
Basement Full, Partially Finished, Walk-Out Access, Radon Remediation System
Interior
Heating Baseboard, Natural Gas
Cooling Central Air, Whole House Fan
Flooring Carpet, Laminate
Fireplaces Number 1
Appliance Range, Dishwasher, Microwave, Refrigerator, Propane Water Heater
Exterior
Garage Spaces 1.0
Roof Type Shingle
Total Parking Spaces 4
Garage Yes
Building
Lot Description Level
Foundation Concrete Perimeter
Sewer Private Sewer
Water Public
Architectural Style Raised Ranch
Schools
Elementary Schools Danville
Middle Schools Timberlane
High Schools Timberlane
Read Less
Want to know what your home might be worth? Contact us for a FREE valuation!

Our team is ready to help you sell your home for the highest possible price ASAP
Bought with Brittney Diceglie • ERA Key Realty Services





