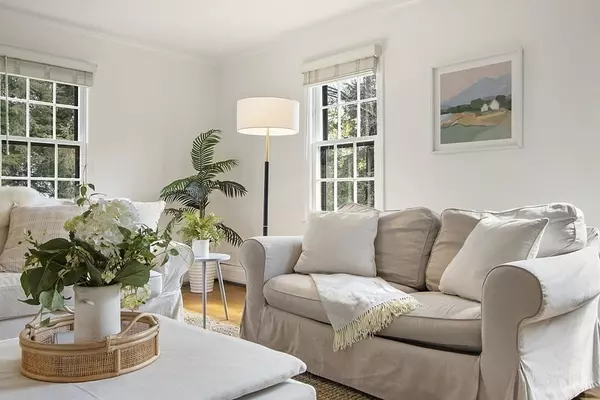$1,279,000
$995,000
28.5%For more information regarding the value of a property, please contact us for a free consultation.
33 Saw Mill Road Concord, MA 01742
3 Beds
2.5 Baths
2,361 SqFt
Key Details
Sold Price $1,279,000
Property Type Single Family Home
Sub Type Single Family Residence
Listing Status Sold
Purchase Type For Sale
Square Footage 2,361 sqft
Price per Sqft $541
MLS Listing ID 72976287
Sold Date 07/15/22
Style Colonial
Bedrooms 3
Full Baths 2
Half Baths 1
Year Built 1974
Annual Tax Amount $13,358
Tax Year 2022
Lot Size 1.070 Acres
Acres 1.07
Property Description
This bright and delightful home is located on a cul-de-sac in a true neighborhood setting and is equidistant to Concord Center and West Concord Village. With hardwood on the 1st and 2nd floors, expansive windows allowing for brilliant natural light and both spacious and cozy rooms you will love this inviting home. The spacious family room connects to the dining room and kitchen. The living room features a brick fireplace, bay window and direct access to a hidden, garden patio. Upstairs are 3 large bedrooms, including the primary en-suite with walk-in closet and full bathroom featuring a tiled shower with pebblestone flooring and rainhead. Also enjoy the convenience of the 2nd floor laundry room with great storage and built-in sorting table. A finished lower level is perfect for office / playroom or exercise and leads to the two car garage and stone lined driveway. With gardens, an expansive front yard, and tree-rimmed backyard this is a wonderful opportunity to begin your Concord life.
Location
State MA
County Middlesex
Zoning B
Direction Elm St to Baker Ave to Saw Mill Rd
Rooms
Family Room Flooring - Hardwood
Basement Full, Partially Finished
Primary Bedroom Level Second
Dining Room Flooring - Hardwood
Kitchen Flooring - Hardwood, Recessed Lighting
Interior
Interior Features Bonus Room
Heating Baseboard
Cooling None
Flooring Tile, Carpet, Hardwood
Fireplaces Number 1
Fireplaces Type Living Room
Appliance Range, Dishwasher, Microwave
Laundry Second Floor
Exterior
Garage Spaces 2.0
Community Features Public Transportation, Shopping, Pool, Tennis Court(s), Park, Walk/Jog Trails, Stable(s), Golf, Medical Facility, Bike Path, Conservation Area, Highway Access, House of Worship, Private School, Public School, T-Station
Roof Type Shingle
Total Parking Spaces 4
Garage Yes
Building
Foundation Concrete Perimeter
Sewer Private Sewer
Water Public
Architectural Style Colonial
Schools
Elementary Schools Willard
Middle Schools Cms
High Schools Cchs
Read Less
Want to know what your home might be worth? Contact us for a FREE valuation!

Our team is ready to help you sell your home for the highest possible price ASAP
Bought with Elizabeth Andres Miner • William Raveis R.E. & Home Services





