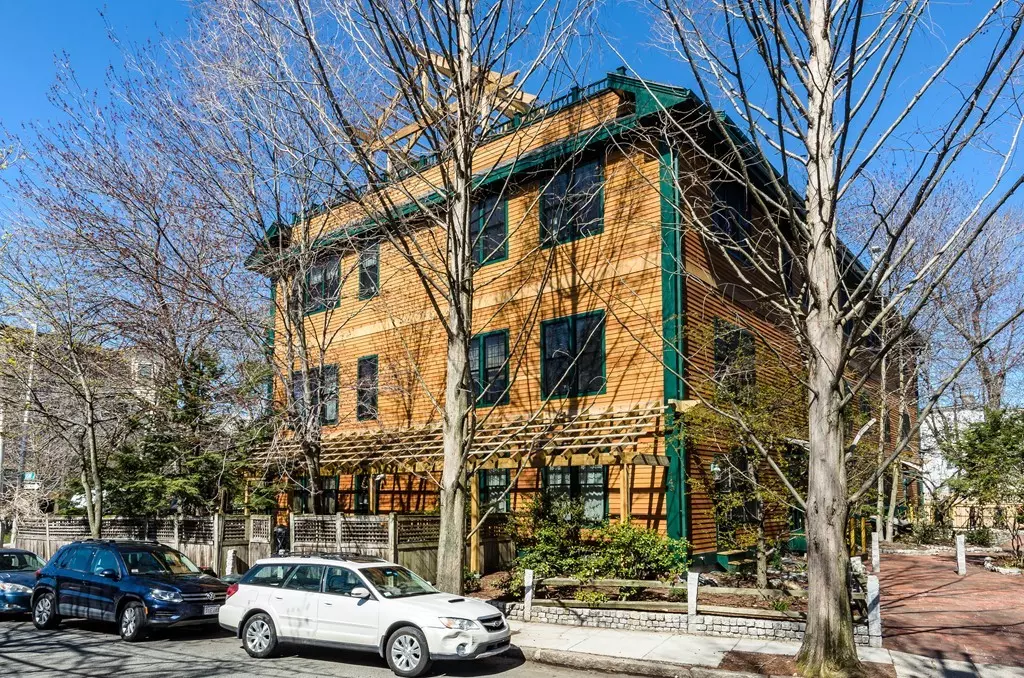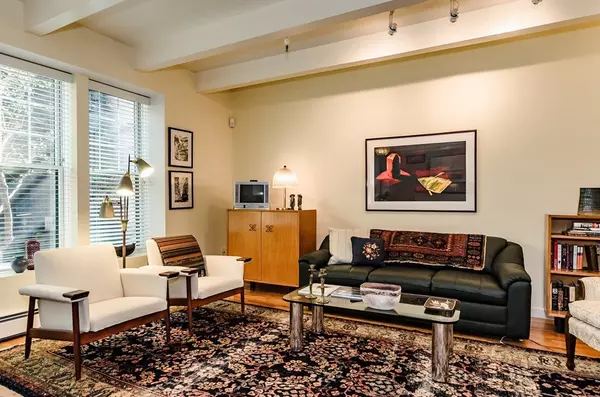$695,000
$595,000
16.8%For more information regarding the value of a property, please contact us for a free consultation.
143 Pleasant Street #1B2 Cambridge, MA 02139
1 Bed
1.5 Baths
1,100 SqFt
Key Details
Sold Price $695,000
Property Type Condo
Sub Type Condominium
Listing Status Sold
Purchase Type For Sale
Square Footage 1,100 sqft
Price per Sqft $631
MLS Listing ID 71991074
Sold Date 06/15/16
Bedrooms 1
Full Baths 1
Half Baths 1
HOA Fees $406/mo
HOA Y/N true
Year Built 1994
Annual Tax Amount $2,039
Tax Year 2016
Property Description
Cambridgeport duplex loft with updated kitchen and off-street parking. With 1,100sf of space set across the first and second floors, effectively two very large rooms, this lofty unit offers myriad layout options. The updated kitchen with white cabinetry and appliances features granite counters and overlooks the large living area and courtyard. A half bath on the first floor includes a combination washer/dryer, which is complemented by common laundry in the basement for larger loads. A glossy black spiral staircase leads to the second floor, which has high ceilings, a full bath, and double closets. Designed and built by David Aposhian in 1994, the 15-unit association is professionally managed and offers incredible access to the river, Whole Foods and Trader Joe's, HBS, great neighborhood parks, and the plentiful conveniences of Central Square, which is just 0.6mi up the road. Private storage and off-street parking complete the offering. A rare find!
Location
State MA
County Middlesex
Area Cambridgeport
Zoning C
Direction At Putnam Avenue; main entrance from the courtyard
Rooms
Primary Bedroom Level Second
Dining Room Flooring - Hardwood, Open Floorplan
Kitchen Flooring - Hardwood, Countertops - Stone/Granite/Solid, Open Floorplan, Gas Stove
Interior
Heating Baseboard
Cooling None
Appliance Range, Dishwasher, Disposal, Microwave, Refrigerator, Washer/Dryer, Electric Water Heater, Tank Water Heater, Utility Connections for Gas Range
Laundry First Floor, Common Area, In Unit
Exterior
Community Features Public Transportation, Shopping, Tennis Court(s), Park, Walk/Jog Trails, Bike Path, University
Utilities Available for Gas Range
Roof Type Shingle, Rubber
Total Parking Spaces 1
Garage No
Building
Story 2
Sewer Public Sewer
Water Public
Others
Pets Allowed Breed Restrictions
Read Less
Want to know what your home might be worth? Contact us for a FREE valuation!

Our team is ready to help you sell your home for the highest possible price ASAP
Bought with Tamela Roche • RE/MAX Destiny





