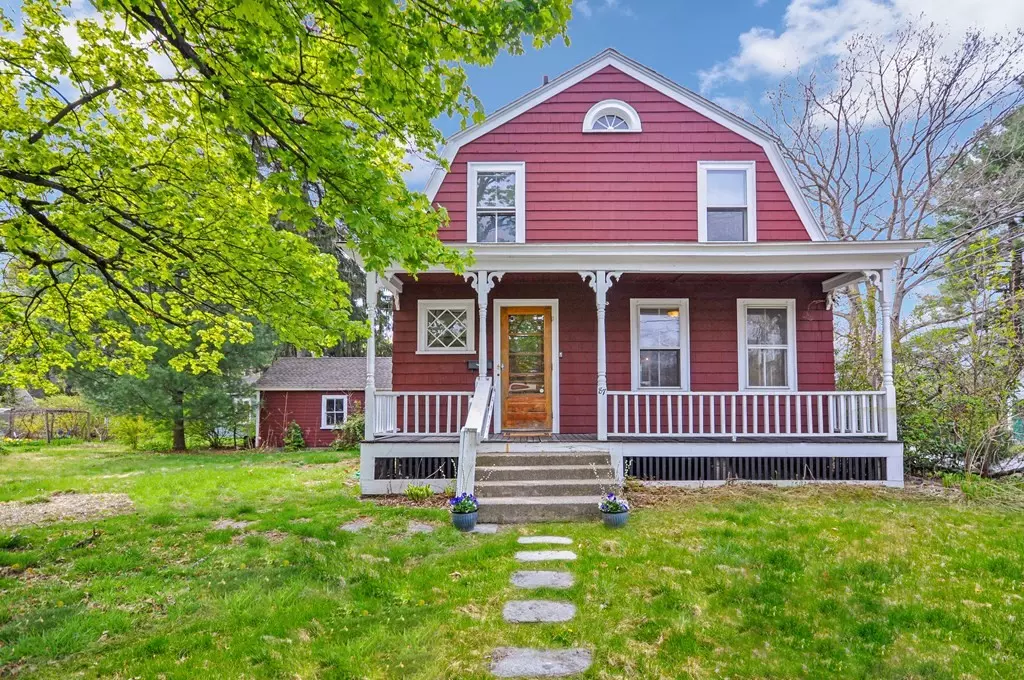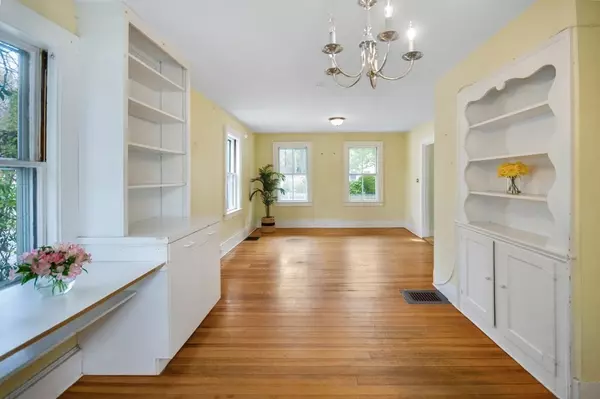$775,000
$799,000
3.0%For more information regarding the value of a property, please contact us for a free consultation.
87 Prairie St Concord, MA 01742
3 Beds
1.5 Baths
1,288 SqFt
Key Details
Sold Price $775,000
Property Type Single Family Home
Sub Type Single Family Residence
Listing Status Sold
Purchase Type For Sale
Square Footage 1,288 sqft
Price per Sqft $601
MLS Listing ID 72976585
Sold Date 07/14/22
Style Colonial
Bedrooms 3
Full Baths 1
Half Baths 1
Year Built 1905
Annual Tax Amount $10,481
Tax Year 2022
Lot Size 6,534 Sqft
Acres 0.15
Property Description
Located on a side street, nestled in the heart of the Thoreau School neighborhood & within blocks of vibrant West Concord Village including cafés, bakeries, restaurants, shops, library, playground, schools, bike trail & commuter train! Charming Gambrel Gem boasts ageless charm & endless potential! Period details include beveled front door, built-in bookshelves, cupboards, wood floors, nooks & crannies. Inviting front porch & foyer create a warm welcome to a floor plan that embodies the luxury of simplicity & functionality; perfect for many lifestyles: singles, couples, families & downsizers. Three sunlit bedrooms and full bath complete the second floor. The lower level is completely unfinished and offers loads of storage & expansion potential. Lovely, level yard with space to entertain, play & grow. Neighborhood offers an unrivaled sense of connectedness and community as neighbors stroll by to school, town and beyond. Brilliant opportunity for builders and end users alike!
Location
State MA
County Middlesex
Zoning C
Direction Main Street (Rt. 62), to West Street, to Prairie Street.
Rooms
Basement Full, Bulkhead, Concrete, Unfinished
Dining Room Closet/Cabinets - Custom Built, Flooring - Hardwood, Lighting - Overhead
Kitchen Bathroom - Half, Flooring - Laminate, Kitchen Island, Deck - Exterior, Exterior Access, Lighting - Overhead
Interior
Interior Features Entrance Foyer
Heating Forced Air, Oil
Cooling None
Flooring Wood, Flooring - Hardwood
Appliance Range, Dishwasher, Microwave, Utility Connections for Electric Range, Utility Connections for Electric Oven
Laundry First Floor
Exterior
Garage Spaces 1.0
Community Features Public Transportation, Shopping, Tennis Court(s), Park, Walk/Jog Trails, Medical Facility, Laundromat, Bike Path, Conservation Area, Highway Access, Private School, Public School, T-Station
Utilities Available for Electric Range, for Electric Oven
Roof Type Shingle
Total Parking Spaces 3
Garage Yes
Building
Lot Description Corner Lot, Level
Foundation Stone
Sewer Public Sewer
Water Public
Architectural Style Colonial
Schools
Elementary Schools Thoreau
Middle Schools Cms
High Schools Cchs
Others
Acceptable Financing Contract
Listing Terms Contract
Read Less
Want to know what your home might be worth? Contact us for a FREE valuation!

Our team is ready to help you sell your home for the highest possible price ASAP
Bought with Kathleen Winslow • Barrett Sotheby's International Realty





