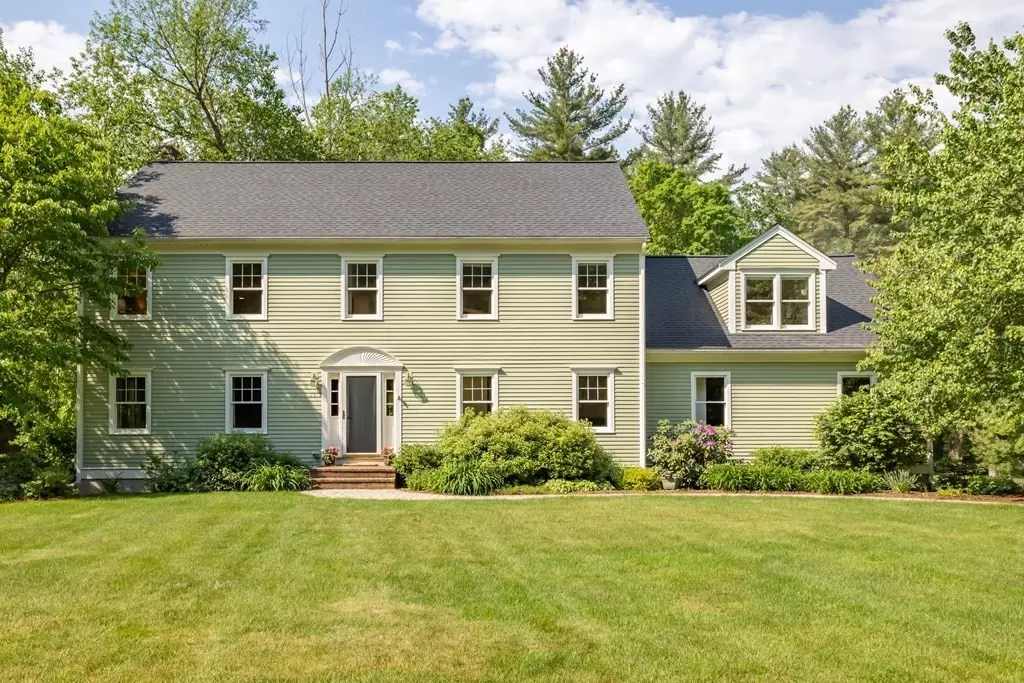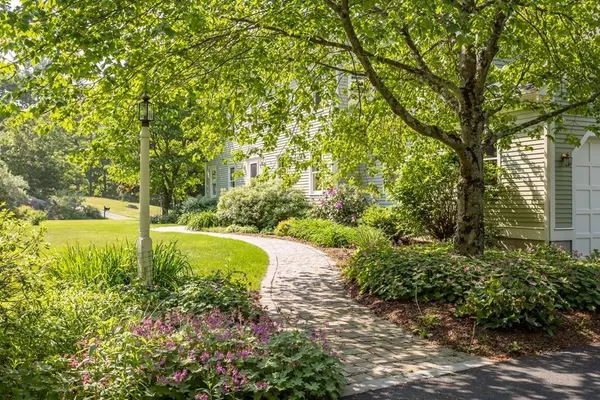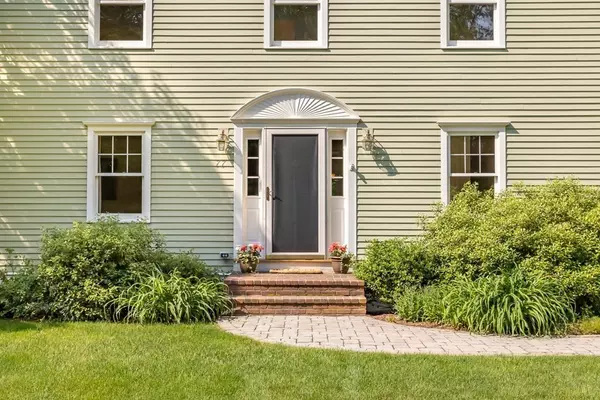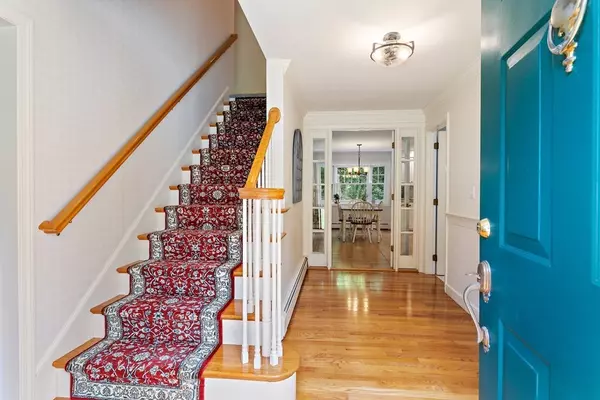$930,000
$900,000
3.3%For more information regarding the value of a property, please contact us for a free consultation.
77 Mayfair Drive Boxborough, MA 01719
4 Beds
2.5 Baths
3,595 SqFt
Key Details
Sold Price $930,000
Property Type Single Family Home
Sub Type Single Family Residence
Listing Status Sold
Purchase Type For Sale
Square Footage 3,595 sqft
Price per Sqft $258
MLS Listing ID 72991382
Sold Date 07/19/22
Style Colonial
Bedrooms 4
Full Baths 2
Half Baths 1
Year Built 1990
Annual Tax Amount $12,815
Tax Year 2022
Lot Size 1.130 Acres
Acres 1.13
Property Description
Classic Colonial privately sited on a cul-de-sac in one of Boxborough’s favorite neighborhoods checks the boxes on your wish list. A welcoming foyer adorned with rich crown moldings is flanked by well-appointed formal living & dining rooms. The updated chef’s kitchen with center island, granite counters, double oven & 5 burner induction cooktop opens to the fireplaced family room with custom built-ins. A rear entrance provides easy access to the spacious 2nd floor bonus room with French doors opening to a private study offering an excellent home office option. Imagine gathering this summer on the deck overlooking the large, level, private yard with lush organically treated lawn, a perennial-filled garden & abutting woodlands. A convenient mudroom with 6’ walk-in closet keeps clutter at bay. Enjoy easy access to major routes & commuter rail, the reassurance of new roof and heat in 2022 and the benefits of AB's top-rated schools.
Location
State MA
County Middlesex
Zoning RES
Direction Burroughs Rd to Old Harvard Rd to Mayfair Dr.
Rooms
Family Room Closet/Cabinets - Custom Built, Flooring - Wall to Wall Carpet, Deck - Exterior, Recessed Lighting, Slider
Basement Full, Partially Finished, Interior Entry, Bulkhead, Concrete
Primary Bedroom Level Second
Dining Room Closet, Flooring - Hardwood, Chair Rail, Crown Molding
Kitchen Flooring - Stone/Ceramic Tile, Window(s) - Bay/Bow/Box, Countertops - Stone/Granite/Solid, Recessed Lighting, Stainless Steel Appliances
Interior
Interior Features Closet, Chair Rail, Crown Molding, Closet - Walk-in, Closet/Cabinets - Custom Built, Recessed Lighting, Closet - Cedar, Closet - Double, Entrance Foyer, Mud Room, Bonus Room, Study, Game Room, Central Vacuum
Heating Baseboard, Oil
Cooling None
Flooring Tile, Carpet, Hardwood, Flooring - Hardwood, Flooring - Stone/Ceramic Tile, Flooring - Wall to Wall Carpet
Fireplaces Number 1
Fireplaces Type Family Room
Appliance Range, Oven, Dishwasher, Microwave, Refrigerator, Washer, Dryer, Vacuum System, Oil Water Heater, Tank Water Heater, Plumbed For Ice Maker, Utility Connections for Electric Range, Utility Connections for Electric Oven, Utility Connections for Electric Dryer
Laundry Electric Dryer Hookup, Washer Hookup, First Floor
Exterior
Exterior Feature Rain Gutters
Garage Spaces 2.0
Community Features Shopping, Park, Walk/Jog Trails, Stable(s), Conservation Area, Highway Access, House of Worship, Public School
Utilities Available for Electric Range, for Electric Oven, for Electric Dryer, Washer Hookup, Icemaker Connection
Waterfront false
Roof Type Shingle
Total Parking Spaces 4
Garage Yes
Building
Lot Description Cul-De-Sac, Level
Foundation Concrete Perimeter
Sewer Private Sewer
Water Private
Schools
Elementary Schools Choice Of 5 K-6
Middle Schools Rj Grey
High Schools Acton/Boxboro
Read Less
Want to know what your home might be worth? Contact us for a FREE valuation!

Our team is ready to help you sell your home for the highest possible price ASAP
Bought with Lori Megee • Keller Williams Realty Boston Northwest






