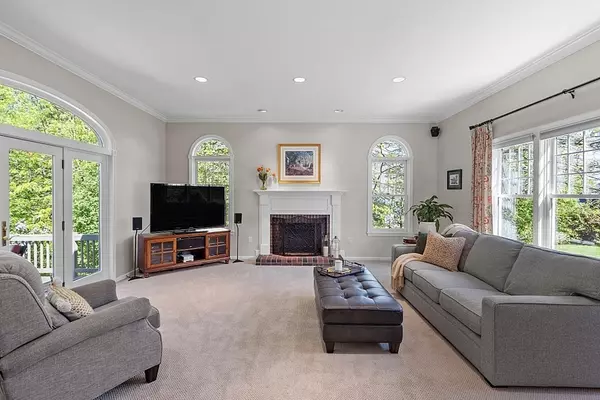$1,125,000
$989,000
13.8%For more information regarding the value of a property, please contact us for a free consultation.
29 Chicory Road Westford, MA 01886
3 Beds
2.5 Baths
3,179 SqFt
Key Details
Sold Price $1,125,000
Property Type Single Family Home
Sub Type Single Family Residence
Listing Status Sold
Purchase Type For Sale
Square Footage 3,179 sqft
Price per Sqft $353
Subdivision Hitchin' Post Green
MLS Listing ID 72984383
Sold Date 07/20/22
Style Colonial
Bedrooms 3
Full Baths 2
Half Baths 1
Year Built 1994
Annual Tax Amount $12,992
Tax Year 2022
Lot Size 0.630 Acres
Acres 0.63
Property Description
OPEN HOUSE CANCELLED. Upscale Colonial in Hitchin’ Post Greens offers outstanding craftmanship and an elegant interior. High ceilings, wainscoting, crown molding and French doors grace the 1st floor. QUARTZ COUNTERS, large island, MARBLE BACKSPLASH and underlit and lighted cabinets add drama and glamour to the completely RENOVATED KITCHEN (2019). High end appliances – GE Café series fridge with Keurig brewing system, THERMADOR gas range, ZEPHYR VENTHOOD and BOSCH dishwasher. The eat in area opens to the large family room with 10’ ceilings, fireplace and ARCHED WINDOWS and both rooms have access to the bi-level deck overlooking lawn and woodlands. Many updates to ALL BATHROOMS including QUARTZ COUNTERTOPS, 2 NEW VANITIES, TILE FLOORING and commodes. Beautifully FINISHED WALKOUT Lower Level offers great space for media, play, music, workout and more. Room to add 4th bedroom over the garage that has roughed in electric and HVAC, and room to expand in the walk-up attic.
Location
State MA
County Middlesex
Zoning res
Direction Howard->Magnolia->Honeysuckle->left on Chicory
Rooms
Family Room Flooring - Wall to Wall Carpet, Recessed Lighting, Crown Molding
Basement Full, Walk-Out Access, Interior Entry
Primary Bedroom Level Second
Dining Room Flooring - Hardwood, French Doors, Chair Rail, Wainscoting, Lighting - Overhead, Crown Molding
Kitchen Flooring - Hardwood, Dining Area, Pantry, Countertops - Stone/Granite/Solid, Kitchen Island, Deck - Exterior, Exterior Access, Recessed Lighting, Remodeled, Stainless Steel Appliances, Gas Stove
Interior
Interior Features Crown Molding, Closet, Chair Rail, Recessed Lighting, Office, Mud Room, Media Room, Bonus Room, Wired for Sound, High Speed Internet
Heating Forced Air, Electric Baseboard, Natural Gas
Cooling Central Air
Flooring Tile, Carpet, Hardwood, Flooring - Wall to Wall Carpet, Flooring - Stone/Ceramic Tile
Fireplaces Number 1
Fireplaces Type Family Room
Appliance Range, Dishwasher, Microwave, Refrigerator, Washer, Dryer, Range Hood, Tank Water Heater, Utility Connections for Gas Range, Utility Connections for Gas Dryer
Laundry Washer Hookup, In Basement
Exterior
Exterior Feature Rain Gutters, Sprinkler System
Garage Spaces 2.0
Community Features Shopping, Walk/Jog Trails, Conservation Area, Public School
Utilities Available for Gas Range, for Gas Dryer, Washer Hookup
Waterfront false
Roof Type Shingle
Total Parking Spaces 4
Garage Yes
Building
Foundation Concrete Perimeter
Sewer Other
Water Public
Schools
Elementary Schools Rob/Crisafulli
Middle Schools Blanchard
High Schools Westfordacademy
Others
Senior Community false
Read Less
Want to know what your home might be worth? Contact us for a FREE valuation!

Our team is ready to help you sell your home for the highest possible price ASAP
Bought with John E. Magazzu • RE/MAX Renaissance Inc.






