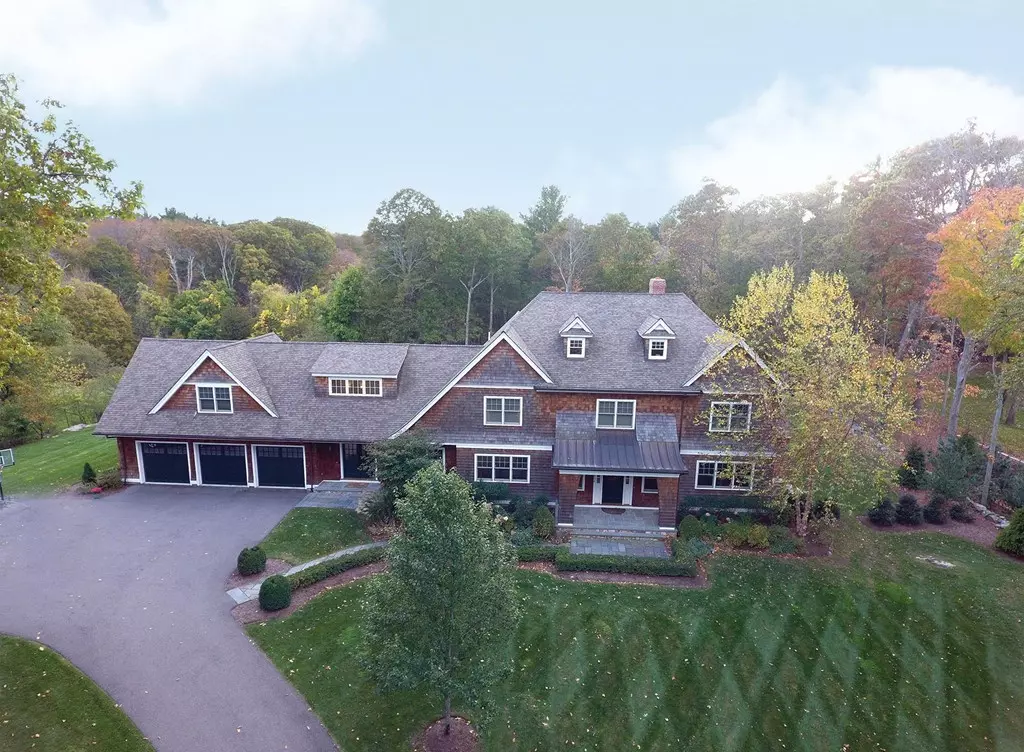$2,000,000
$2,200,000
9.1%For more information regarding the value of a property, please contact us for a free consultation.
228 Lowder St Dedham, MA 02026
5 Beds
6.5 Baths
6,100 SqFt
Key Details
Sold Price $2,000,000
Property Type Single Family Home
Sub Type Single Family Residence
Listing Status Sold
Purchase Type For Sale
Square Footage 6,100 sqft
Price per Sqft $327
MLS Listing ID 72085949
Sold Date 01/31/17
Style Colonial
Bedrooms 5
Full Baths 6
Half Baths 1
Year Built 2010
Annual Tax Amount $24,333
Tax Year 2016
Lot Size 1.720 Acres
Acres 1.72
Property Description
Set back from one of Precinct One's loveliest streets, this shingle-style 2010 property offers the amenities for today's luxury living. There are five/six bedrooms, all with private bathrooms, a 16' by 14' living room, with 18' 9" ceiling and a fireplace. Features include a mahogany three season porch with fireplace, a gourmet kitchen with breakfast "nook," office, dining room, library and mudroom with ample storage and radiant heat. Luxury amenities include a second floor exercise studio with full bathroom, a three-car heated garage, five-zone heating and cooling, a third floor playroom, a generator for those winter storms, a recently refurbished lower level with media room, play space and wine closet, and energy efficient windows and insulation features. Come see this very special property, on nearly an acre and three quarters of beautifully landscaped and wooded grounds.Lowder Street is easily accessible to Dedham's Center, public and private schools, shops and commuter rail.
Location
State MA
County Norfolk
Zoning res
Direction High Street (rte 109) to Lowder Street.
Rooms
Family Room Cathedral Ceiling(s), Flooring - Hardwood, Balcony / Deck
Basement Partially Finished
Primary Bedroom Level Second
Dining Room Flooring - Hardwood
Kitchen Flooring - Hardwood, Dining Area, Pantry, Countertops - Stone/Granite/Solid, Kitchen Island, Breakfast Bar / Nook
Interior
Interior Features Closet, Bathroom - Full, Office, Library, Media Room, Bathroom
Heating Forced Air, Natural Gas, Hydro Air
Cooling Central Air
Flooring Wood, Tile, Carpet, Hardwood, Flooring - Hardwood, Flooring - Wall to Wall Carpet, Flooring - Stone/Ceramic Tile
Fireplaces Number 2
Fireplaces Type Family Room
Appliance Oven, Dishwasher, Disposal, Microwave, Countertop Range, Refrigerator, Freezer, Washer, Dryer, Gas Water Heater, Utility Connections for Gas Range, Utility Connections for Electric Oven
Laundry Flooring - Hardwood, Second Floor
Exterior
Exterior Feature Rain Gutters, Professional Landscaping, Sprinkler System, Decorative Lighting
Garage Spaces 3.0
Community Features Public Transportation, Shopping, Golf, Highway Access, House of Worship, Private School, Public School, T-Station, University
Utilities Available for Gas Range, for Electric Oven
Roof Type Shingle
Total Parking Spaces 10
Garage Yes
Building
Foundation Concrete Perimeter
Sewer Public Sewer
Water Public
Architectural Style Colonial
Schools
Elementary Schools Riverdale
High Schools Dedham
Read Less
Want to know what your home might be worth? Contact us for a FREE valuation!

Our team is ready to help you sell your home for the highest possible price ASAP
Bought with Linda Dwinell Logan • Landmark Residential, Inc.





