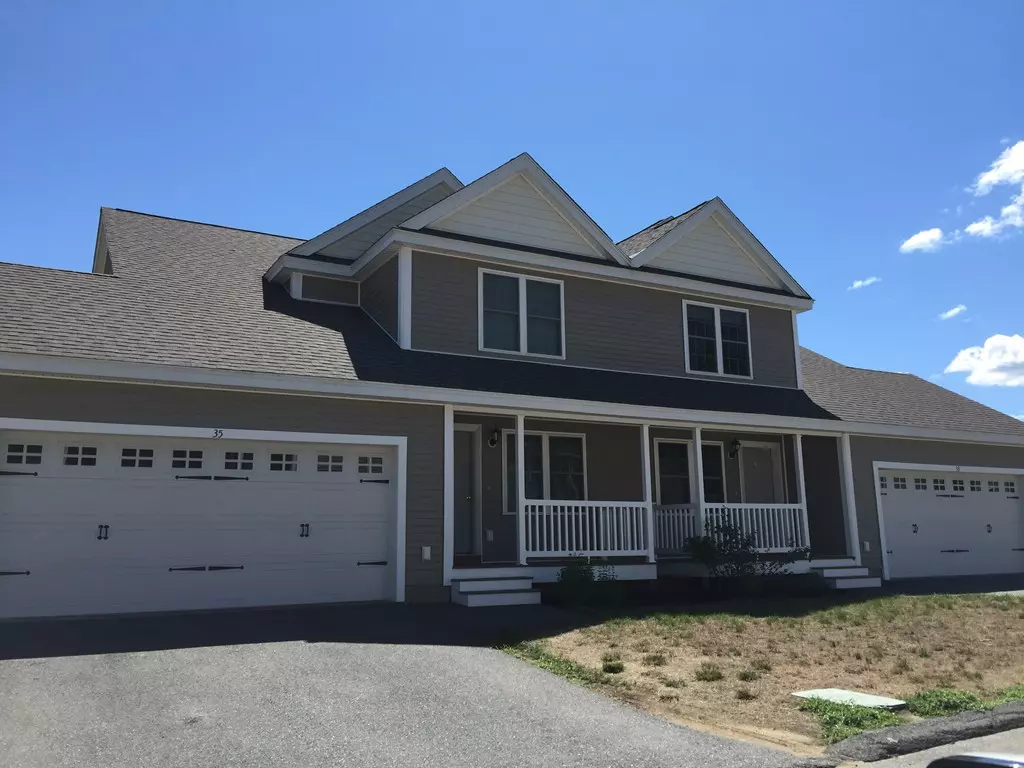$282,400
$279,900
0.9%For more information regarding the value of a property, please contact us for a free consultation.
35 Leo Gagnon Way #37 Leominster, MA 01453
3 Beds
2.5 Baths
1,535 SqFt
Key Details
Sold Price $282,400
Property Type Condo
Sub Type Condominium
Listing Status Sold
Purchase Type For Sale
Square Footage 1,535 sqft
Price per Sqft $183
MLS Listing ID 72115000
Sold Date 01/19/18
Bedrooms 3
Full Baths 2
Half Baths 1
HOA Fees $200/mo
HOA Y/N true
Year Built 2011
Tax Year 2017
Lot Size 8.290 Acres
Acres 8.29
Property Description
VA Approved with 0 down payment. South End Woods-Spacious Townhouse- Better than new construction! Leominster's dynamic condominium development tucked away in a beautiful setting close to shopping, restaurants and major highways. Boasting hardwoods, oak stair treads, brushed nickel faucets and fixtures, designer paint colors and upgraded stainless steel appliances. Fabulous open floor plan basking in natural light featuring fine craftsmanship with attention to detail affording you pride of ownership. Finished walk out lower level completes this fine home. The 12'x12' deck and two car garage. Offering the finest of maintenance free living Home Sweet Home never looked so good and so affordable. Gas Heat, City Water/Sewer. Duplex with Unfinished Walkout. Photos of similar specs.
Location
State MA
County Worcester
Zoning Res
Direction Central Street to Richard Rd
Rooms
Family Room Flooring - Wall to Wall Carpet, Slider
Primary Bedroom Level Second
Dining Room Flooring - Hardwood
Kitchen Flooring - Hardwood, Pantry, Cabinets - Upgraded, Open Floorplan, Stainless Steel Appliances, Peninsula
Interior
Interior Features Study
Heating Forced Air, Natural Gas
Cooling Central Air
Flooring Vinyl, Carpet, Hardwood, Flooring - Hardwood
Appliance Disposal, Microwave, ENERGY STAR Qualified Dishwasher, Range - ENERGY STAR, Electric Water Heater, Tank Water Heater, Utility Connections for Electric Range, Utility Connections for Electric Dryer
Laundry Flooring - Vinyl, Electric Dryer Hookup, Washer Hookup, Second Floor, In Unit
Exterior
Exterior Feature Professional Landscaping
Garage Spaces 2.0
Community Features Public Transportation, Shopping, Medical Facility, Laundromat, Highway Access, House of Worship, Public School, T-Station, University
Utilities Available for Electric Range, for Electric Dryer, Washer Hookup
Roof Type Shingle
Total Parking Spaces 2
Garage Yes
Building
Story 3
Sewer Public Sewer
Water Public
Schools
Elementary Schools Northwest
Middle Schools Sky View
High Schools Leominster
Others
Pets Allowed Breed Restrictions
Senior Community false
Read Less
Want to know what your home might be worth? Contact us for a FREE valuation!

Our team is ready to help you sell your home for the highest possible price ASAP
Bought with Apple Country Team • Keller Williams Realty North Central





