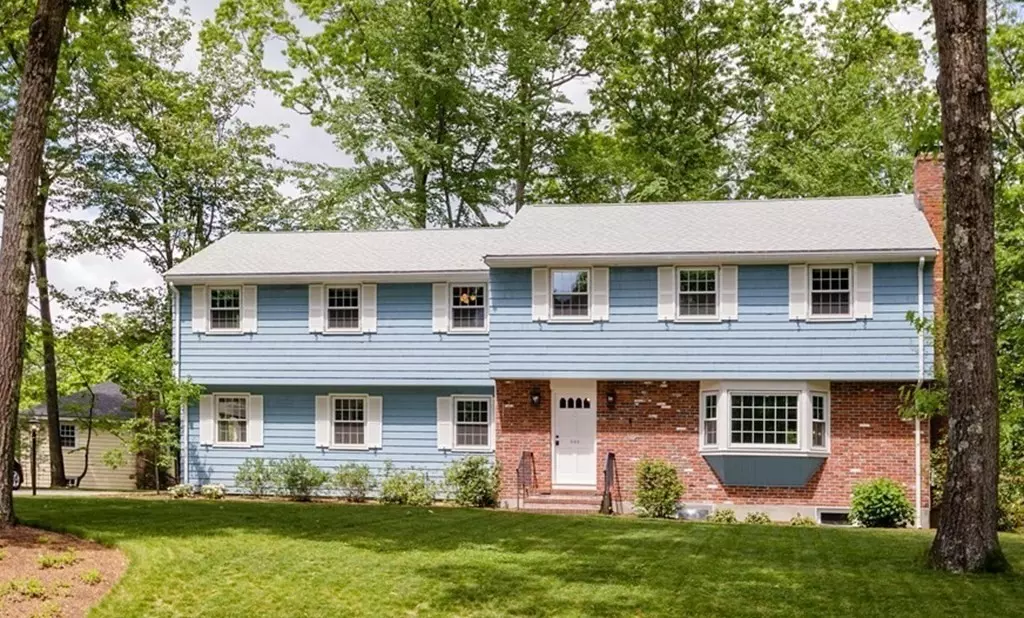$1,300,000
$1,165,000
11.6%For more information regarding the value of a property, please contact us for a free consultation.
348 Hayward Mill Rd Concord, MA 01742
5 Beds
2.5 Baths
3,016 SqFt
Key Details
Sold Price $1,300,000
Property Type Single Family Home
Sub Type Single Family Residence
Listing Status Sold
Purchase Type For Sale
Square Footage 3,016 sqft
Price per Sqft $431
MLS Listing ID 72993434
Sold Date 07/22/22
Style Colonial
Bedrooms 5
Full Baths 2
Half Baths 1
HOA Y/N false
Year Built 1964
Annual Tax Amount $11,613
Tax Year 2022
Lot Size 0.530 Acres
Acres 0.53
Property Description
This expansive brilliantly updated and renovated Colonial with five generous bedrooms AND a home office offers a tasteful blend of style and comfort. Highlights include a sparkling NEW Chef's kitchen with SS appliances, quartz countertops, shaker-style cabinets & hardwood flooring open to a newly renovated window-filled family room w/beautiful backyard views,vaulted beamed ceiling,skylights and access to the outdoor wraparound deck. The floorplan continues its easy flow into the bright, spacious dining room and a fireplaced living room, both perfect for gathering & entertaining. The mudroom offers plentiful built-ins, bench seating and a stylishly updated powder room. Upstairs, in addition to the 5BRs and home office, you'll find 2 beautifully renovated full baths with marble countertops plus the ultimate laundry room. Enjoy the newly finished lower level. So much newly renovated all in a vibrant neighborhood. Beautifully sited with a large, private yard! THE ONE!!
Location
State MA
County Middlesex
Area West Concord
Zoning B
Direction Brook Trail Rd to Hayward Mill Rd
Rooms
Family Room Skylight, Ceiling Fan(s), Beamed Ceilings, Vaulted Ceiling(s), Flooring - Hardwood, Window(s) - Picture, Deck - Exterior, Exterior Access, Open Floorplan
Basement Full, Partially Finished, Bulkhead, Radon Remediation System
Primary Bedroom Level Second
Dining Room Closet/Cabinets - Custom Built, Flooring - Hardwood, Chair Rail, Lighting - Overhead, Crown Molding
Kitchen Flooring - Hardwood, Countertops - Stone/Granite/Solid, Breakfast Bar / Nook, Open Floorplan, Recessed Lighting, Stainless Steel Appliances, Peninsula, Lighting - Overhead
Interior
Interior Features Closet/Cabinets - Custom Built, Lighting - Overhead, Beadboard, Closet, Crown Molding, Mud Room, Foyer, Home Office, Bonus Room, Internet Available - Unknown
Heating Baseboard, Natural Gas
Cooling Central Air
Flooring Wood, Tile, Hardwood, Flooring - Stone/Ceramic Tile, Flooring - Hardwood, Flooring - Wood
Fireplaces Number 1
Fireplaces Type Living Room
Appliance Range, Dishwasher, Disposal, Microwave, Refrigerator, Washer, Dryer, Gas Water Heater, Tank Water Heater, Utility Connections for Gas Range, Utility Connections for Electric Dryer
Laundry Closet/Cabinets - Custom Built, Flooring - Stone/Ceramic Tile, Lighting - Overhead, Second Floor, Washer Hookup
Exterior
Exterior Feature Rain Gutters, Storage, Decorative Lighting
Garage Spaces 2.0
Community Features Shopping, Pool, Tennis Court(s), Walk/Jog Trails, Bike Path, Conservation Area, Public School
Utilities Available for Gas Range, for Electric Dryer, Washer Hookup
Roof Type Shingle
Total Parking Spaces 3
Garage Yes
Building
Lot Description Corner Lot, Level
Foundation Concrete Perimeter
Sewer Private Sewer
Water Public
Architectural Style Colonial
Schools
Elementary Schools Thoreau
Middle Schools Cms
High Schools Cchs
Read Less
Want to know what your home might be worth? Contact us for a FREE valuation!

Our team is ready to help you sell your home for the highest possible price ASAP
Bought with Lilia R. Flores • Barrett Sotheby's International Realty

