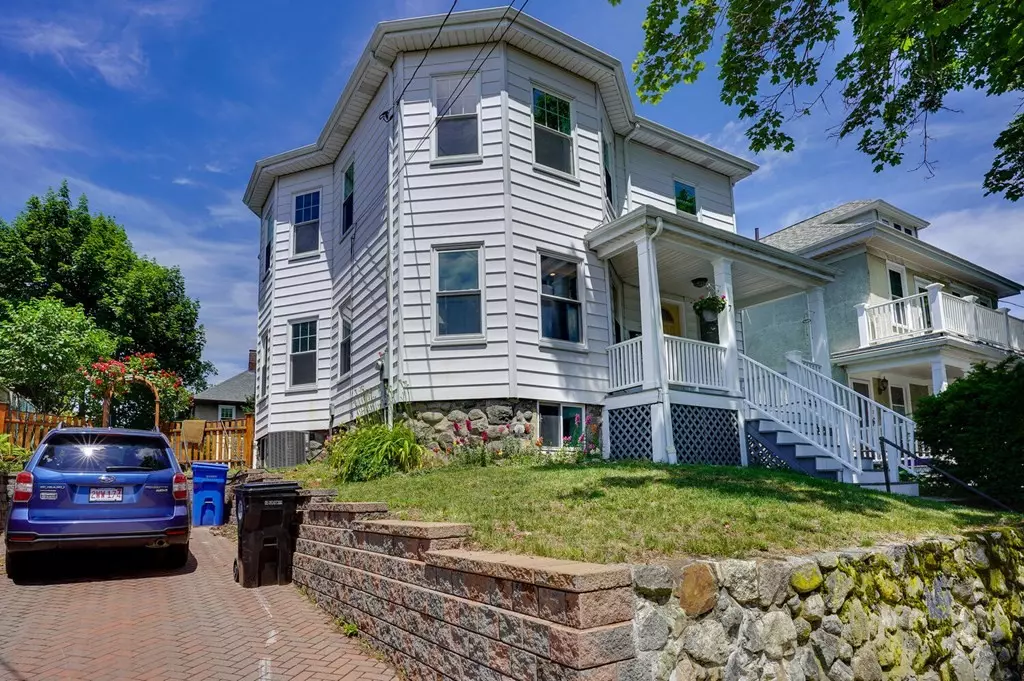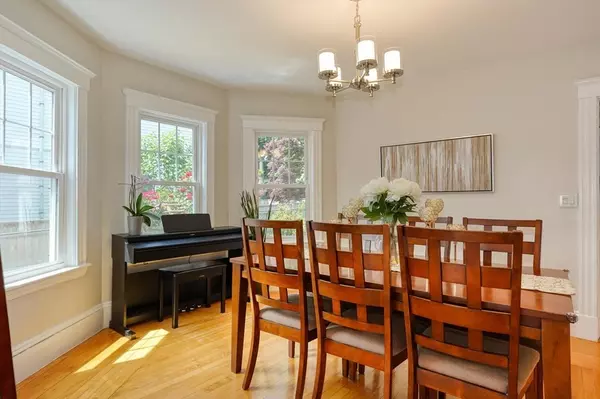$1,300,000
$1,175,000
10.6%For more information regarding the value of a property, please contact us for a free consultation.
7 Vincent Ave Belmont, MA 02478
4 Beds
1.5 Baths
1,865 SqFt
Key Details
Sold Price $1,300,000
Property Type Single Family Home
Sub Type Single Family Residence
Listing Status Sold
Purchase Type For Sale
Square Footage 1,865 sqft
Price per Sqft $697
MLS Listing ID 72995165
Sold Date 07/15/22
Style Colonial
Bedrooms 4
Full Baths 1
Half Baths 1
HOA Y/N false
Year Built 1903
Annual Tax Amount $11,387
Tax Year 2022
Lot Size 4,356 Sqft
Acres 0.1
Property Description
Conveniently located between Cushing & Waverly Squares, this home features bay windows & high ceilings on both levels, numerous upgrades, 3+ beds, an office, mudroom, and lots of potential in the basement for family and exercise space. Enter through the covered porch then a warm/welcoming foyer. A large living room opens into the dining area, ideal for entertaining. Renovated eat-in-kitchen has a new backsplash over granite counters, stainless appliances (gas stove), lots of storage, and under-cabinet lighting. Completing this level is an office, half bath, and a backyard mudroom. The 2nd floor offers an expansive primary bedroom with bay windows and 2 closets, along with 2 add'l well-proportioned bedrooms and a full bath with stunning tile work. Basement has high ceilings and provides more space for your overflow. Move-in ready with gleaming hardwood floors and freshly painted interior. Large fenced backyard with shed. Close to 73 busline, park and great dining and shopping.
Location
State MA
County Middlesex
Zoning R
Direction Off of Bartlett Ave or Belmont St
Rooms
Basement Full, Walk-Out Access, Interior Entry, Concrete, Unfinished
Primary Bedroom Level Second
Dining Room Flooring - Wood
Kitchen Flooring - Wood, Dining Area, Countertops - Stone/Granite/Solid, Exterior Access, Recessed Lighting, Stainless Steel Appliances
Interior
Interior Features Closet, Attic Access, Office, Nursery, Foyer, Mud Room, High Speed Internet
Heating Forced Air, Natural Gas
Cooling Central Air
Flooring Wood, Tile, Flooring - Wood
Appliance Range, Dishwasher, Disposal, Refrigerator, Washer, Dryer, Gas Water Heater, Tank Water Heater, Utility Connections for Gas Range, Utility Connections for Gas Dryer
Laundry Washer Hookup
Exterior
Exterior Feature Rain Gutters, Storage, Professional Landscaping, Garden
Fence Fenced/Enclosed, Fenced
Community Features Public Transportation, Shopping, Pool, Tennis Court(s), Park, Walk/Jog Trails, Golf, Medical Facility, Conservation Area, House of Worship, Private School, Public School, T-Station
Utilities Available for Gas Range, for Gas Dryer, Washer Hookup
Waterfront false
Roof Type Shingle
Total Parking Spaces 2
Garage No
Building
Lot Description Level
Foundation Block
Sewer Public Sewer
Water Public
Schools
Elementary Schools Ask Super
Middle Schools Chenery
High Schools Bhs
Read Less
Want to know what your home might be worth? Contact us for a FREE valuation!

Our team is ready to help you sell your home for the highest possible price ASAP
Bought with Claudia Lavin Rodriguez • Compass






