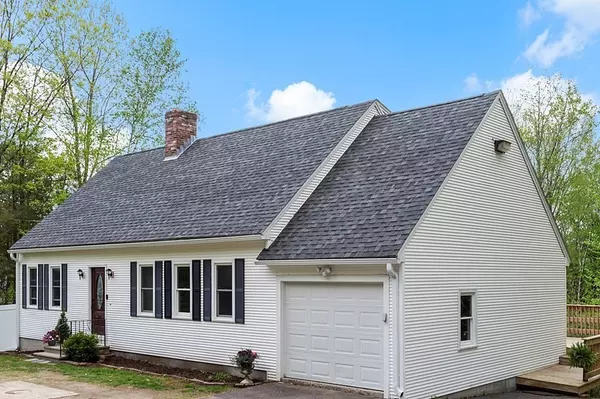$430,000
$424,500
1.3%For more information regarding the value of a property, please contact us for a free consultation.
42 Fitchburg Rd Ashburnham, MA 01430
3 Beds
2.5 Baths
1,820 SqFt
Key Details
Sold Price $430,000
Property Type Single Family Home
Sub Type Single Family Residence
Listing Status Sold
Purchase Type For Sale
Square Footage 1,820 sqft
Price per Sqft $236
MLS Listing ID 72983206
Sold Date 07/20/22
Style Cape
Bedrooms 3
Full Baths 2
Half Baths 1
Year Built 1988
Annual Tax Amount $5,511
Tax Year 2022
Lot Size 1.070 Acres
Acres 1.07
Property Description
Updated cape with full back dormer is gorgeous and ready for its next owners. This lovely home set on a full acre lot about a mile outside of the picturesque center of Ashburnham and offers space galore! The first floor space is open and bright, with front to back living room with beautiful wood burning fire place. The kitchen is lovely and user friendly with granite counters, stainless appliances and wine fridge. First floor master bedroom with master bathroom rounds out the first floor. Upstairs are two enormous bedrooms with a full bath. Each bedroom upstairs has double closets one of which is walk-in. The home is complete with a usable basement that is mostly finished and another room that could be a 4th bedroom or home office. The large back deck off the kitchen, walk out French doors in the basement, and vinyl fenced yard offer plenty of outdoor space. This lovely cape has curb appeal and a great location for commuting down Route 12. Come see all this home has to offer.
Location
State MA
County Worcester
Zoning RA
Direction Route 12 is Fitchburg Rd, about a mile south of town common.
Rooms
Basement Full, Partially Finished, Walk-Out Access
Primary Bedroom Level Main
Dining Room Closet, Flooring - Hardwood
Kitchen Flooring - Hardwood, Countertops - Stone/Granite/Solid, Stainless Steel Appliances, Wine Chiller
Interior
Interior Features Internet Available - DSL
Heating Baseboard, Oil
Cooling None
Flooring Wood
Fireplaces Number 1
Fireplaces Type Living Room
Appliance Range, Dishwasher, Refrigerator, Utility Connections for Electric Range, Utility Connections for Electric Dryer
Laundry Electric Dryer Hookup, Washer Hookup, In Basement
Exterior
Garage Spaces 1.0
Fence Fenced/Enclosed, Fenced
Utilities Available for Electric Range, for Electric Dryer, Washer Hookup
Roof Type Shingle
Total Parking Spaces 4
Garage Yes
Building
Lot Description Sloped
Foundation Concrete Perimeter
Sewer Private Sewer
Water Private
Read Less
Want to know what your home might be worth? Contact us for a FREE valuation!

Our team is ready to help you sell your home for the highest possible price ASAP
Bought with Laurie Crawford • Son Rise Real Estate, Inc.






