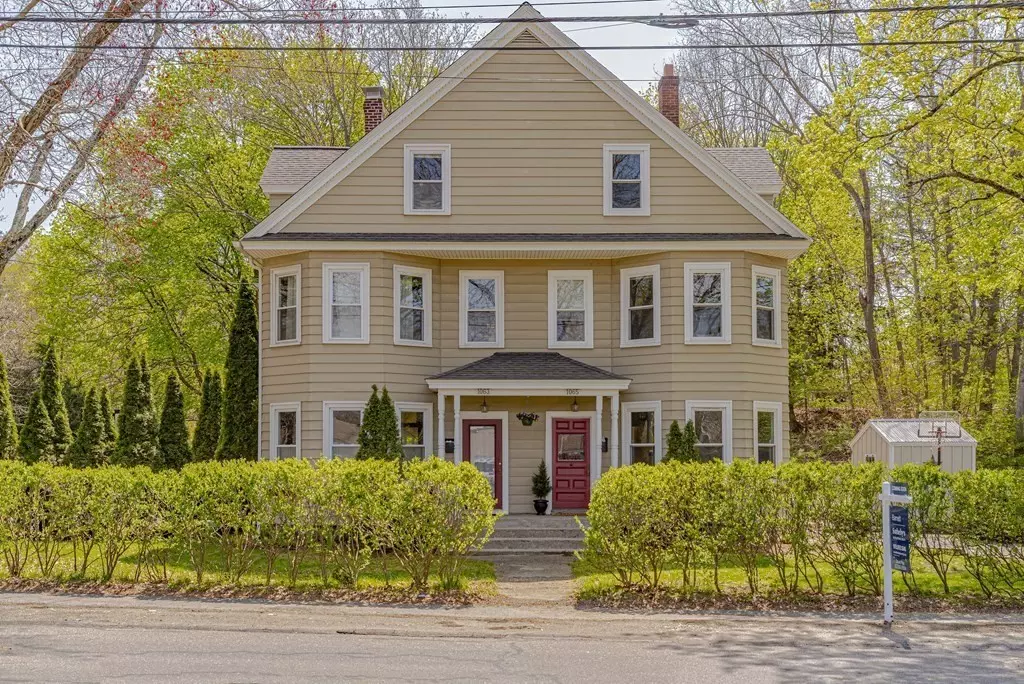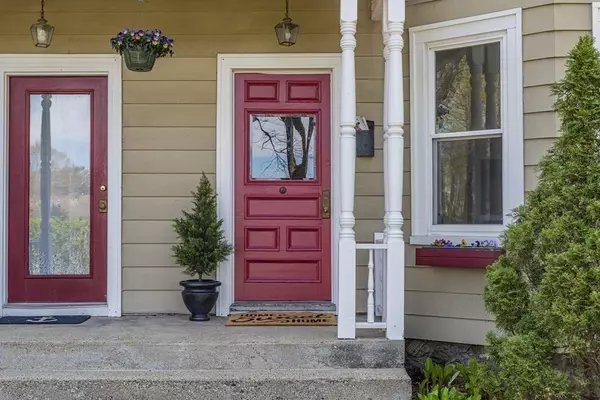$780,000
$780,000
For more information regarding the value of a property, please contact us for a free consultation.
1065 Main St #1065 Concord, MA 01742
3 Beds
1.5 Baths
2,010 SqFt
Key Details
Sold Price $780,000
Property Type Condo
Sub Type Condominium
Listing Status Sold
Purchase Type For Sale
Square Footage 2,010 sqft
Price per Sqft $388
MLS Listing ID 72980326
Sold Date 07/25/22
Bedrooms 3
Full Baths 1
Half Baths 1
HOA Y/N false
Year Built 1896
Annual Tax Amount $6,690
Tax Year 2022
Lot Size 9,583 Sqft
Acres 0.22
Property Description
You will want to stay for a while! This lovely, large, welcoming duplex condo has been carefully and professionally renovated and updated. The kitchen, boasts stainless appliances, granite countertops and a generous island, that leads to the well positioned dining and living rooms with lovely built ins, that add to the charm of this home. The main bedroom has more room than you expect, and has it's own walk-in closet! The 3rd floor is a nice surprise, recently finished with a ductless mini split, wall to wall carpet, and tons of space . Glowing sunlight brightens this home and even a pretty stream view from 3rd fl. The Backyard is easy to access for private backyard gatherings. The basement just might make the handyperson smile - neat, tidy, high ceilings, storage, and access to back yard. This is a home to keep and treasure. Location is near West Concord stores, and restaurants, the RR and quick drive to Rte 2 for the Commuter.
Location
State MA
County Middlesex
Zoning Res C
Direction Use GPS
Rooms
Primary Bedroom Level Second
Dining Room Flooring - Wood, Window(s) - Bay/Bow/Box
Kitchen Flooring - Wood, Dining Area, Exterior Access, Peninsula
Interior
Interior Features Entrance Foyer, Game Room, Finish - Sheetrock, High Speed Internet
Heating Central, Forced Air, Natural Gas
Cooling Ductless, Other
Flooring Wood, Carpet, Flooring - Wood, Flooring - Wall to Wall Carpet, Flooring - Laminate
Appliance Range, Dishwasher, Disposal, Microwave, Refrigerator, Washer, Dryer, Gas Water Heater, Tank Water Heater, Plumbed For Ice Maker, Utility Connections for Electric Range, Utility Connections for Electric Oven, Utility Connections for Electric Dryer
Laundry In Basement, Washer Hookup
Exterior
Community Features Public Transportation, Shopping, Park, Walk/Jog Trails, Golf, Medical Facility, Bike Path, Conservation Area, Highway Access, House of Worship, Private School, Public School
Utilities Available for Electric Range, for Electric Oven, for Electric Dryer, Washer Hookup, Icemaker Connection
Roof Type Shingle
Total Parking Spaces 3
Garage No
Building
Story 3
Sewer Public Sewer
Water Public
Schools
Elementary Schools Willard
Middle Schools Concord Middle
High Schools Cchs
Others
Acceptable Financing Contract
Listing Terms Contract
Read Less
Want to know what your home might be worth? Contact us for a FREE valuation!

Our team is ready to help you sell your home for the highest possible price ASAP
Bought with Betsy Keane Dorr • Barrett Sotheby's International Realty





