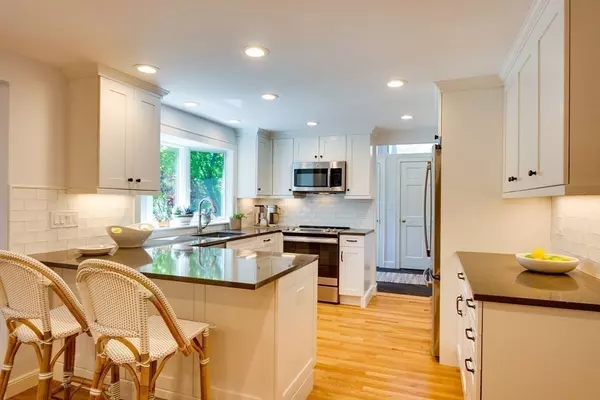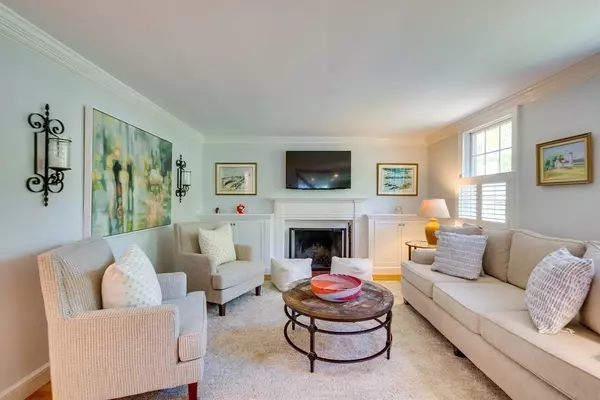$1,625,000
$1,625,000
For more information regarding the value of a property, please contact us for a free consultation.
59 Southfield Rd Concord, MA 01742
4 Beds
2.5 Baths
3,834 SqFt
Key Details
Sold Price $1,625,000
Property Type Single Family Home
Sub Type Single Family Residence
Listing Status Sold
Purchase Type For Sale
Square Footage 3,834 sqft
Price per Sqft $423
MLS Listing ID 72979989
Sold Date 07/25/22
Style Cape
Bedrooms 4
Full Baths 2
Half Baths 1
HOA Y/N false
Year Built 1956
Annual Tax Amount $14,066
Tax Year 2022
Lot Size 0.310 Acres
Acres 0.31
Property Description
Southfield- one of Concord's most desirable neighborhoods! This beautifully renovated Cape has been meticulously maintained by the same owners for 32 years. A 2021 kitchen renovation is stunning w/quartz counter-tops & SS appliances. A brand-new mudroom w/tile floors has storage for everyday items. Sunlight pours into the kitchen & oversized FR w/window surround, custom built-ins & wood burning fireplace- perfect for chilly nights. Sliding glass doors open to an awesome deck which overlooks the flat & private fenced yard full of flowering plants of all kinds.Off the FR is a quiet study, ideal for work from home. A cozy LR completes the 1st floor, anchored w/a fireplace. A generous sized DR is tucked off the kitchen and has optimal space for any all entertaining needs. The 2nd floor has 4 BRS & updated bathrooms. The primary suite has a gorgeous window surround & en suite bath w/double sinks & glass shower. Finished LL. Walk to Concord center -don't miss this gem!
Location
State MA
County Middlesex
Zoning Res
Direction Sudbury Rd to Southfield Rd. Use GPS
Rooms
Family Room Closet, Flooring - Hardwood, Deck - Exterior, Exterior Access, Slider
Basement Full, Partially Finished, Interior Entry, Bulkhead, Sump Pump, Concrete
Primary Bedroom Level Second
Dining Room Flooring - Hardwood
Kitchen Flooring - Hardwood, Dining Area, Breakfast Bar / Nook, Remodeled
Interior
Interior Features Bathroom - Half, Closet, Closet - Double, Office, Mud Room, Game Room, Bonus Room, Internet Available - Broadband
Heating Hot Water, Oil
Cooling Window Unit(s)
Flooring Tile, Carpet, Hardwood, Flooring - Hardwood, Flooring - Stone/Ceramic Tile
Fireplaces Number 2
Fireplaces Type Family Room, Living Room
Appliance Range, Dishwasher, Disposal, Microwave, Refrigerator, Washer, Dryer, Range Hood, Oil Water Heater, Tank Water Heater, Utility Connections for Electric Range, Utility Connections for Electric Dryer
Laundry Electric Dryer Hookup, Washer Hookup, Second Floor
Exterior
Exterior Feature Rain Gutters, Storage, Professional Landscaping, Sprinkler System, Garden
Fence Fenced/Enclosed, Fenced
Community Features Public Transportation, Shopping, Pool, Tennis Court(s), Park, Walk/Jog Trails, Stable(s), Golf, Medical Facility, Laundromat, Bike Path, Conservation Area, Highway Access, House of Worship, Private School, Public School, T-Station
Utilities Available for Electric Range, for Electric Dryer, Washer Hookup
Roof Type Shingle
Total Parking Spaces 4
Garage No
Building
Foundation Concrete Perimeter
Sewer Public Sewer
Water Public
Architectural Style Cape
Schools
Elementary Schools Willard
Middle Schools Cms
High Schools Cchs
Others
Senior Community false
Acceptable Financing Contract
Listing Terms Contract
Read Less
Want to know what your home might be worth? Contact us for a FREE valuation!

Our team is ready to help you sell your home for the highest possible price ASAP
Bought with Bill Patterson • Craft Realty





