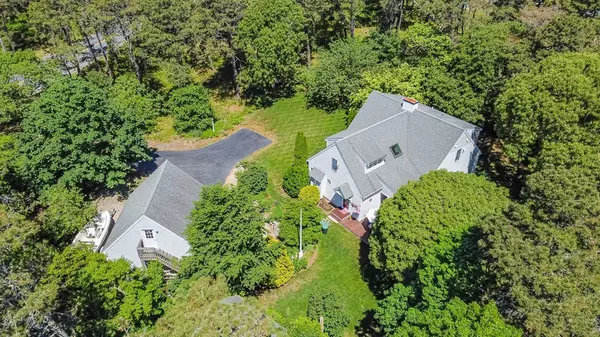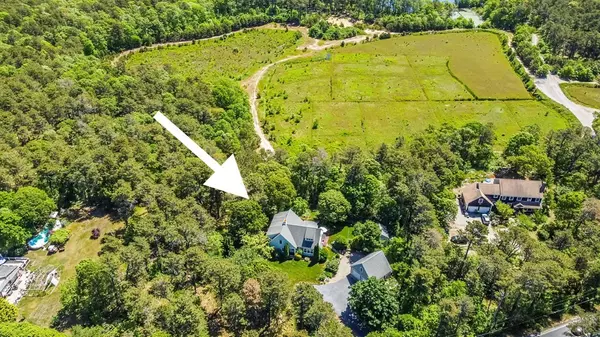$829,000
$799,000
3.8%For more information regarding the value of a property, please contact us for a free consultation.
510 Depot Street Dennis, MA 02639
3 Beds
3.5 Baths
2,364 SqFt
Key Details
Sold Price $829,000
Property Type Single Family Home
Sub Type Single Family Residence
Listing Status Sold
Purchase Type For Sale
Square Footage 2,364 sqft
Price per Sqft $350
MLS Listing ID 72994090
Sold Date 07/26/22
Style Cape
Bedrooms 3
Full Baths 3
Half Baths 1
HOA Y/N false
Year Built 2007
Annual Tax Amount $2,576
Tax Year 2022
Lot Size 0.780 Acres
Acres 0.78
Property Description
This well-maintained home is tucked away between a cranberry bog, Swan Pond, West Reservoir, walking trails, conservation, and the Cape Cod Rail Trail. With generous living space for all to enjoy, the first-floor features hardwood floors throughout, a full eat-in kitchen with granite counter tops and stainless-steel appliances. The first floor also has a family room with views of a cranberry bog, living room with gas fireplace, tile foyer, half bath, and a primary bedroom with full private bath. The second floor has two bedrooms, two full baths with an oversized media room that could be a multi-purpose room or fourth bedroom. The exterior offers a mahogany wood deck with azek posts, irrigation system, a detached oversized two car garage, and shed. This MUST-SEE home offers views of the sun rising over the reservoir and setting over Swan Pond. This home offers a classic Cape Cod lifestyle. Home sale contingent on seller finding suitable housing.
Location
State MA
County Barnstable
Zoning RES
Direction Great Western onto Depot Street, Dennis Port
Rooms
Family Room Flooring - Hardwood, Wainscoting, Crown Molding
Basement Full
Primary Bedroom Level First
Kitchen Closet, Closet/Cabinets - Custom Built, Flooring - Hardwood, Dining Area, Pantry, Countertops - Stone/Granite/Solid
Interior
Interior Features Bathroom - Full, Media Room, Bathroom, Foyer
Heating Forced Air, Natural Gas
Cooling Central Air
Flooring Wood, Tile, Carpet, Flooring - Wall to Wall Carpet, Flooring - Stone/Ceramic Tile, Flooring - Hardwood
Fireplaces Number 1
Fireplaces Type Living Room
Appliance Range, Dishwasher, Trash Compactor, Microwave, Refrigerator, Washer, Dryer, Vacuum System, Gas Water Heater, Tank Water Heaterless, Utility Connections for Gas Range, Utility Connections for Gas Dryer
Laundry Washer Hookup
Exterior
Exterior Feature Rain Gutters, Storage, Sprinkler System, Garden
Garage Spaces 2.0
Community Features Shopping, Walk/Jog Trails, Golf, Bike Path
Utilities Available for Gas Range, for Gas Dryer, Washer Hookup, Generator Connection
Waterfront Description Beach Front, Bay, Lake/Pond, Ocean, 1/2 to 1 Mile To Beach, Beach Ownership(Public)
Roof Type Shingle
Total Parking Spaces 2
Garage Yes
Building
Lot Description Cleared, Level
Foundation Concrete Perimeter
Sewer Private Sewer
Water Public
Architectural Style Cape
Read Less
Want to know what your home might be worth? Contact us for a FREE valuation!

Our team is ready to help you sell your home for the highest possible price ASAP
Bought with Michael Leighton • Leighton Realty





