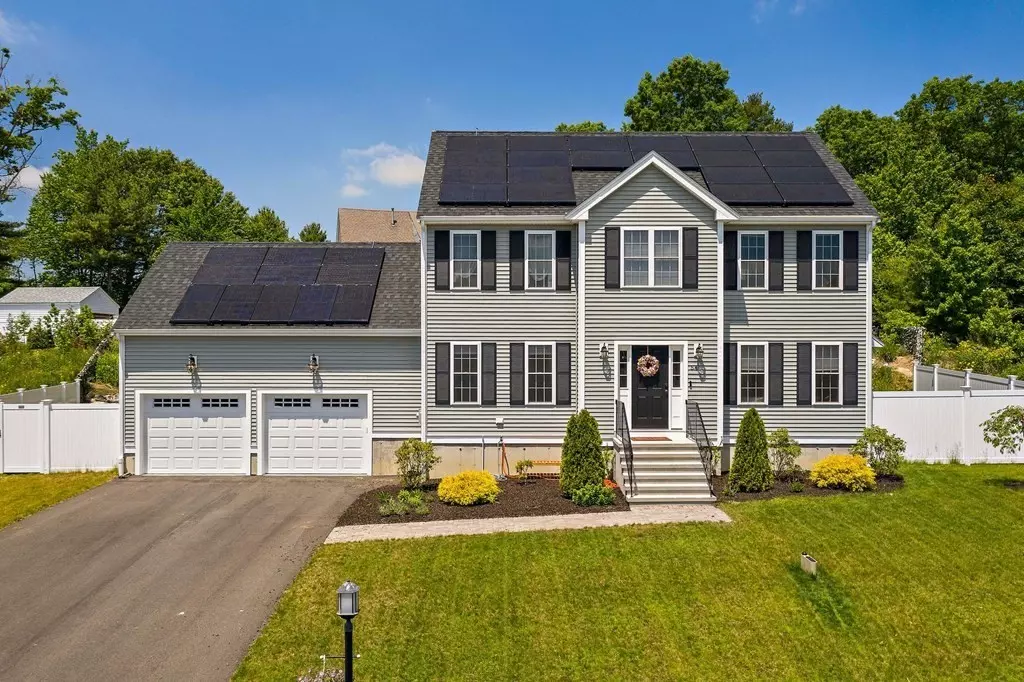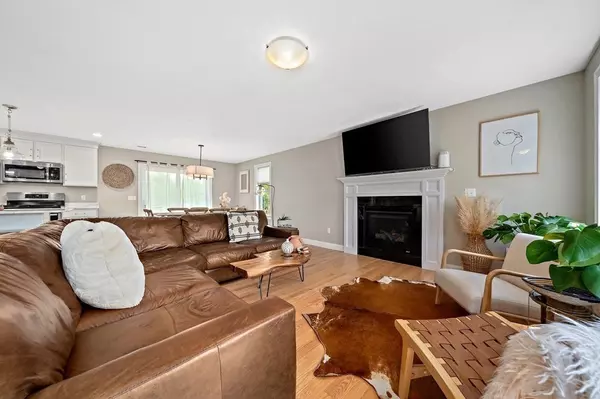$710,000
$725,000
2.1%For more information regarding the value of a property, please contact us for a free consultation.
54 Mceachron Dr Stoughton, MA 02072
3 Beds
2.5 Baths
1,912 SqFt
Key Details
Sold Price $710,000
Property Type Single Family Home
Sub Type Single Family Residence
Listing Status Sold
Purchase Type For Sale
Square Footage 1,912 sqft
Price per Sqft $371
Subdivision Goddard Highlands
MLS Listing ID 72992984
Sold Date 07/27/22
Style Colonial
Bedrooms 3
Full Baths 2
Half Baths 1
Year Built 2019
Annual Tax Amount $8,198
Tax Year 2022
Lot Size 0.270 Acres
Acres 0.27
Property Description
Welcome to the Goddard Highlands! This impeccably maintained 3 bedroom, 2 1/2 bath Colonial does not disappoint. The 3 year young home, with an open floor plan, includes deluxe package upgrades with light and bright rooms and gorgeous hardwood flooring throughout. Enjoy the fabulous finishes, which include quartz countertops, stainless steel appliances, including gas stove, upgraded kitchen cabinets and a cozy gas fireplace. Upstairs you will find 3 spacious bedrooms including the primary bedroom which boasts a very large walk-in closet and ensuite bath as well as the convenience of 2nd floor laundry area. Great home for entertaining with deck and vinyl fenced in backyard. The attached large two car garage also has a 240Volt electric car charger. Close to shopping, schools and commuter rail. This is one not to be missed!
Location
State MA
County Norfolk
Zoning GB
Direction Washington Street (Rt. 138) to Kelsey Drive to McEachron Drive
Rooms
Family Room Flooring - Hardwood
Basement Full, Bulkhead, Radon Remediation System, Unfinished
Primary Bedroom Level Second
Dining Room Flooring - Hardwood, Deck - Exterior, Exterior Access, Slider, Lighting - Pendant
Kitchen Flooring - Hardwood, Kitchen Island, Recessed Lighting, Stainless Steel Appliances
Interior
Heating Forced Air, Natural Gas
Cooling Central Air
Flooring Tile, Hardwood
Fireplaces Number 1
Fireplaces Type Family Room
Appliance Range, Oven, Dishwasher, Disposal, Microwave, Refrigerator, Washer, Dryer, Gas Water Heater, Utility Connections for Gas Range, Utility Connections for Gas Oven
Laundry Second Floor
Exterior
Garage Spaces 2.0
Fence Fenced/Enclosed, Fenced
Community Features Shopping, Public School
Utilities Available for Gas Range, for Gas Oven
Waterfront false
Roof Type Shingle
Total Parking Spaces 2
Garage Yes
Building
Foundation Concrete Perimeter
Sewer Public Sewer
Water Public
Schools
Elementary Schools Gibbons
Middle Schools O'Donnell
High Schools Stoughton
Read Less
Want to know what your home might be worth? Contact us for a FREE valuation!

Our team is ready to help you sell your home for the highest possible price ASAP
Bought with The Shulkin Wilk Group • Compass






