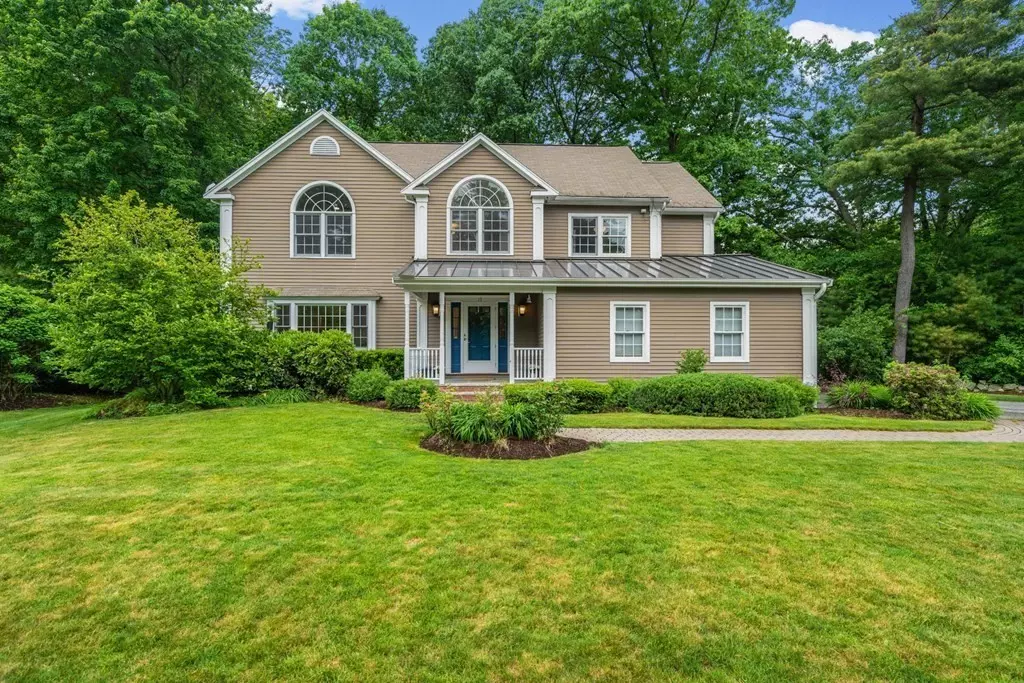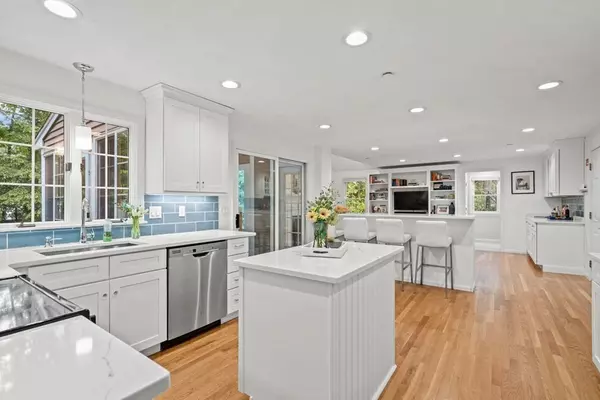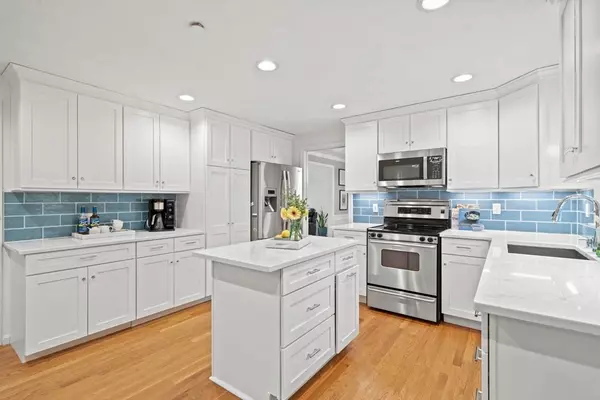$970,000
$879,900
10.2%For more information regarding the value of a property, please contact us for a free consultation.
15 Colonial Ave North Andover, MA 01845
4 Beds
2.5 Baths
3,107 SqFt
Key Details
Sold Price $970,000
Property Type Single Family Home
Sub Type Single Family Residence
Listing Status Sold
Purchase Type For Sale
Square Footage 3,107 sqft
Price per Sqft $312
Subdivision Woodland Estates
MLS Listing ID 72993407
Sold Date 07/27/22
Style Colonial
Bedrooms 4
Full Baths 2
Half Baths 1
Year Built 1998
Annual Tax Amount $9,362
Tax Year 2022
Lot Size 0.560 Acres
Acres 0.56
Property Description
This lovely 9-room Colonial is located in the coveted Woodland Estates, surrounded by a picturesque landscape, & has been thoughtfully updated & designed with w/an open floor plan & a modern flare. The recently renovated white kitchen boasts an abundance of cabinets, quartz counters, stainless appliances, center island, & breakfast bar that overlooks the fireplace FR. The pretty sunfilled DR w/ bay window, gorgeous chandelier, & wainscotting seamlessly flows into the spacious LR w/ another bay window adding so much light. A recently renovated half bath & mudroom w/custom cabinetry complete this level. Upstairs offers 4 generously sized bedrooms including a primary ensuite. The main bath has custom cabinets, double sinks, and marble floors. The 3rd floor is an added treat as it affords you a gym, playroom, home office, or 5th bedroom. A fantastic 3-season porch overlooks a deck & fenced-in yard, the perfect spot to relax. Don't miss out on this Amazing home and Neighborhood.
Location
State MA
County Essex
Zoning R2
Direction Rte. 114 to Colonial or Boston St to Old Cart Way to Colonial
Rooms
Family Room Vaulted Ceiling(s), Flooring - Hardwood, Exterior Access, Open Floorplan, Recessed Lighting, Remodeled
Basement Bulkhead, Sump Pump, Radon Remediation System, Unfinished
Primary Bedroom Level Second
Dining Room Flooring - Hardwood, Window(s) - Bay/Bow/Box, Wainscoting
Kitchen Flooring - Hardwood, Countertops - Stone/Granite/Solid, Countertops - Upgraded, Kitchen Island, Breakfast Bar / Nook, Cabinets - Upgraded, Open Floorplan, Recessed Lighting
Interior
Interior Features Closet, Bonus Room, Central Vacuum
Heating Forced Air, Heat Pump, Oil
Cooling Central Air, Heat Pump
Flooring Wood, Tile, Carpet, Flooring - Wall to Wall Carpet
Fireplaces Number 1
Fireplaces Type Family Room
Appliance Range, Dishwasher, Disposal, Microwave, Refrigerator, Oil Water Heater, Plumbed For Ice Maker, Utility Connections for Electric Range, Utility Connections for Electric Oven, Utility Connections for Electric Dryer
Laundry Second Floor, Washer Hookup
Exterior
Garage Spaces 2.0
Fence Fenced/Enclosed, Fenced
Community Features Public Transportation, Shopping, Pool, Tennis Court(s), Park, Walk/Jog Trails, Medical Facility, Highway Access, House of Worship, Public School, T-Station, University
Utilities Available for Electric Range, for Electric Oven, for Electric Dryer, Washer Hookup, Icemaker Connection, Generator Connection
Roof Type Shingle
Total Parking Spaces 6
Garage Yes
Building
Foundation Concrete Perimeter
Sewer Private Sewer
Water Public
Architectural Style Colonial
Schools
Elementary Schools Franklin
Middle Schools Nams
High Schools Nahs
Read Less
Want to know what your home might be worth? Contact us for a FREE valuation!

Our team is ready to help you sell your home for the highest possible price ASAP
Bought with Eugene Clark • C&M Signature Property Group





