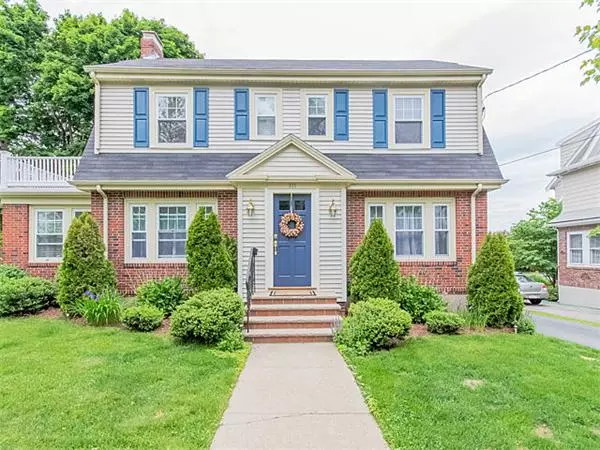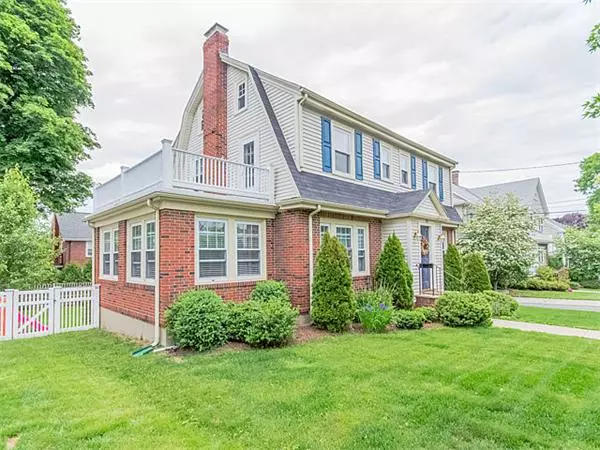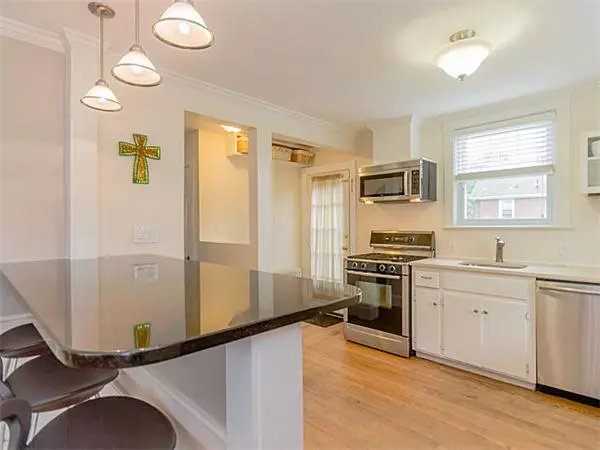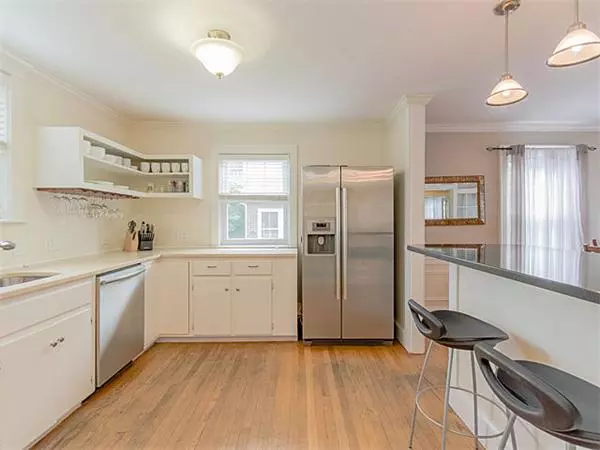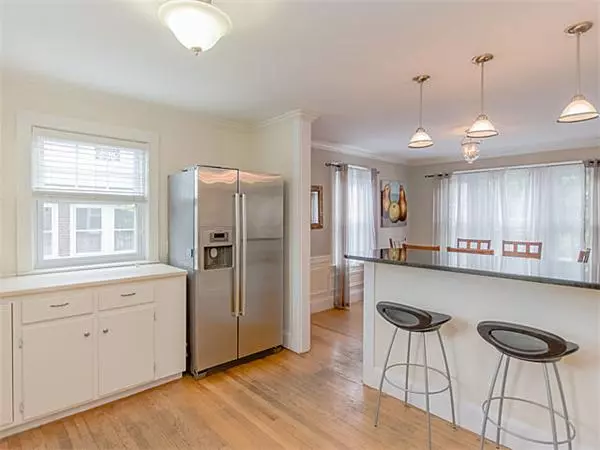$745,000
$745,000
For more information regarding the value of a property, please contact us for a free consultation.
169 Standish Road Watertown, MA 02472
3 Beds
2.5 Baths
1,967 SqFt
Key Details
Sold Price $745,000
Property Type Single Family Home
Sub Type Single Family Residence
Listing Status Sold
Purchase Type For Sale
Square Footage 1,967 sqft
Price per Sqft $378
MLS Listing ID 71697750
Sold Date 09/19/14
Style Colonial
Bedrooms 3
Full Baths 2
Half Baths 1
HOA Y/N false
Year Built 1927
Annual Tax Amount $8,670
Tax Year 2013
Lot Size 5,227 Sqft
Acres 0.12
Property Description
Beautifully appointed center entrance colonial in Watertown’s desirable Oakley Country Club neighborhood on attractive tree lined street has been impeccably maintained. Spacious living room with fireplace leads to bright and airy four-season sunroom. Formal dining room with breakfast bar overlooking stylish kitchen with Bosch stainless steel appliances and granite/marble countertops. Three nice sized bedrooms upstairs with two full baths. Including a master suite with roof deck access and updated marble tiled bath, walk-in shower and jetted tub. Original character remains throughout with numerous updates of today, including brand new gas boiler and newer roof, windows, shutters, and electrical. Walk-up attic with plenty of room for storage or possible expansion. Private, fenced in backyard with patio and established garden area - the perfect combination for entertaining and family living. Close proximity to Cushing Square, public transportation and Lowell Elementary School.
Location
State MA
County Middlesex
Zoning S-6
Direction Belmont to Standish
Rooms
Basement Full, Walk-Out Access, Interior Entry, Sump Pump
Primary Bedroom Level Second
Dining Room Flooring - Hardwood
Kitchen Flooring - Hardwood, Countertops - Stone/Granite/Solid
Interior
Interior Features Sun Room
Heating Hot Water, Natural Gas
Cooling None
Flooring Tile, Hardwood, Flooring - Hardwood
Fireplaces Number 1
Appliance Range, Dishwasher, Disposal, Microwave, Refrigerator, Gas Water Heater, Utility Connections for Gas Range, Utility Connections for Electric Dryer
Laundry In Basement
Exterior
Exterior Feature Rain Gutters
Garage Spaces 1.0
Fence Fenced/Enclosed, Fenced
Community Features Public Transportation, Shopping, Tennis Court(s), Walk/Jog Trails, Golf, Laundromat, Highway Access, House of Worship, Public School
Utilities Available for Gas Range, for Electric Dryer
Roof Type Shingle
Total Parking Spaces 4
Garage Yes
Building
Lot Description Level
Foundation Concrete Perimeter
Sewer Public Sewer
Water Public
Schools
Elementary Schools Lowell
Middle Schools Wms
High Schools Whs
Others
Acceptable Financing Contract
Listing Terms Contract
Read Less
Want to know what your home might be worth? Contact us for a FREE valuation!

Our team is ready to help you sell your home for the highest possible price ASAP
Bought with Meg Steere • Century 21 Commonwealth


