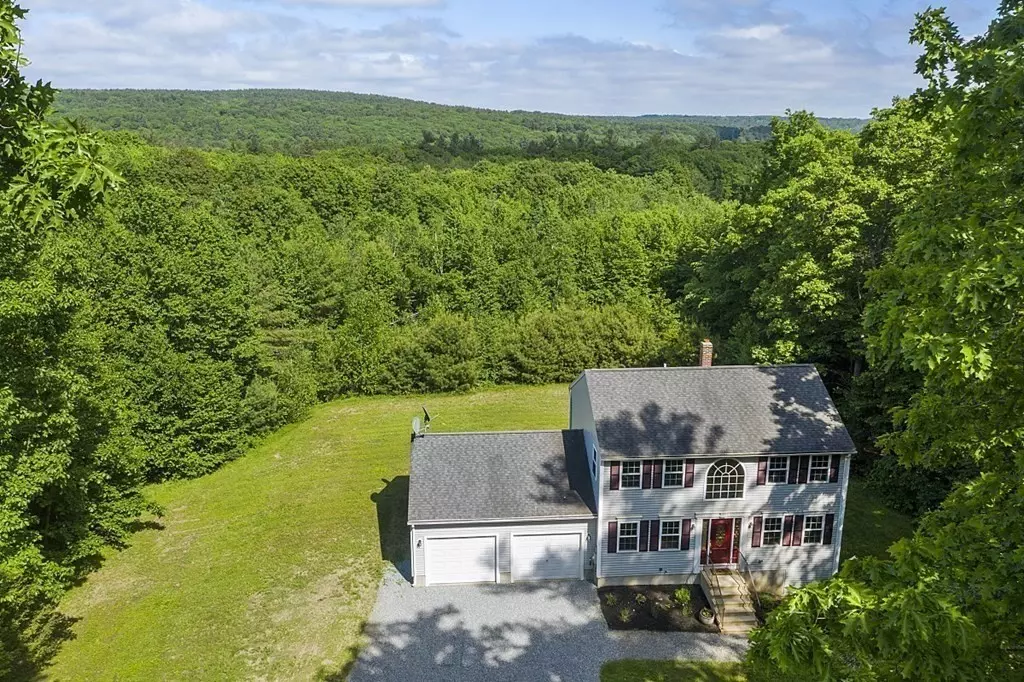$450,000
$399,900
12.5%For more information regarding the value of a property, please contact us for a free consultation.
107 Center St Ashburnham, MA 01430
3 Beds
2.5 Baths
1,664 SqFt
Key Details
Sold Price $450,000
Property Type Single Family Home
Sub Type Single Family Residence
Listing Status Sold
Purchase Type For Sale
Square Footage 1,664 sqft
Price per Sqft $270
MLS Listing ID 72997133
Sold Date 07/25/22
Style Colonial
Bedrooms 3
Full Baths 2
Half Baths 1
Year Built 2004
Annual Tax Amount $5,694
Tax Year 2022
Lot Size 4.500 Acres
Acres 4.5
Property Description
This beautifully remodeled home sits on a large private 4.5 acre lot. The first floor has a large front to back living room with sliders to a huge deck overlooking the private yard. The gleaming hardwoods flow from the living room, through the foyer and into your dining room. These rooms are full of natural light throughout the space. The kitchen has ceramic tile floors, quartz counter tops and is fully applianced .The first floor bath has laundry hook ups and quartz counter tops. All bedrooms are located on the second floor with a private master bath and large bath for the family. All of the bedrooms have new carpeting. The Main bedroom has a WIC and double vanity, and both baths have beautiful quartz counter tops and new vinyl plank flooring for durability. The full basement has high ceilings, an exterior walk out door and a large window for natural lighting and is a blank canvas to create additional living space. Everything has fresh paint so this home is move in ready.
Location
State MA
County Worcester
Zoning R
Direction Center Street is Route 101
Rooms
Basement Full, Interior Entry, Unfinished
Primary Bedroom Level Second
Dining Room Flooring - Hardwood, Open Floorplan, Remodeled
Kitchen Flooring - Stone/Ceramic Tile, Countertops - Stone/Granite/Solid, Remodeled
Interior
Heating Central, Baseboard, Oil
Cooling None
Flooring Tile, Vinyl, Carpet, Hardwood
Appliance Range, Dishwasher, Microwave, Refrigerator, Oil Water Heater, Water Heater(Separate Booster), Utility Connections for Electric Range, Utility Connections for Gas Dryer, Utility Connections for Electric Dryer
Laundry Washer Hookup
Exterior
Garage Spaces 2.0
Community Features Golf, Medical Facility, Highway Access, House of Worship, Private School, Public School
Utilities Available for Electric Range, for Gas Dryer, for Electric Dryer, Washer Hookup
Roof Type Shingle
Total Parking Spaces 10
Garage Yes
Building
Lot Description Wooded
Foundation Concrete Perimeter
Sewer Private Sewer
Water Public
Others
Senior Community false
Read Less
Want to know what your home might be worth? Contact us for a FREE valuation!

Our team is ready to help you sell your home for the highest possible price ASAP
Bought with Patricia Sutherland • Keller Williams Realty Boston Northwest






