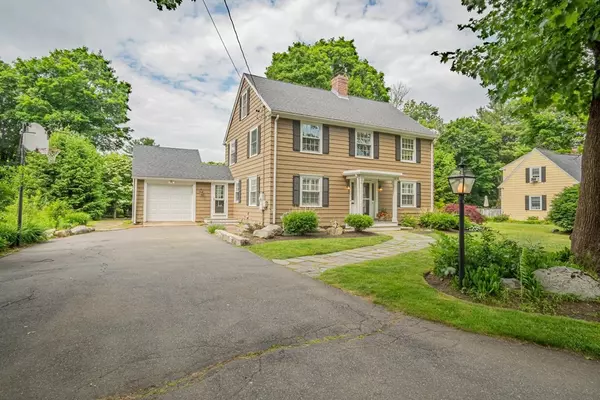$835,000
$799,900
4.4%For more information regarding the value of a property, please contact us for a free consultation.
43 Perry Ave Lynnfield, MA 01940
3 Beds
1.5 Baths
2,475 SqFt
Key Details
Sold Price $835,000
Property Type Single Family Home
Sub Type Single Family Residence
Listing Status Sold
Purchase Type For Sale
Square Footage 2,475 sqft
Price per Sqft $337
Subdivision Center Village
MLS Listing ID 73001415
Sold Date 07/27/22
Style Colonial
Bedrooms 3
Full Baths 1
Half Baths 1
Year Built 1937
Annual Tax Amount $8,283
Tax Year 2022
Lot Size 0.340 Acres
Acres 0.34
Property Description
Welcome to Perry Avenue. Classic 4 BD Colonial. The brigth updated kitchen with granite island, and stainless steel appliances opens to the Dining room making it perfect for entertaining and family gatherings. The formal living room is spacious with a wood burning fireplace and access to the screened porch that overlooks the large, private yard with paver patio and firepit. The second level has 4 Bedrooms, full bath with tub. The Master Bedroom is front to back with double closets. Walk up attic offers potential for expansion. Hardwood throughout, irrigation system, newer windows/exterior paint/ and roof, updated electric, 1 car attached garage and partially finished space in the basement are all added bonuses. Situated on a dead end street steps to Middle School, fields, tennis court, Library, downtown and minutes to 128. Come see why Perry Ave is a place you'll want to call home.
Location
State MA
County Essex
Zoning RA
Direction Main Street to Perry Ave
Rooms
Family Room Flooring - Wall to Wall Carpet
Basement Partially Finished, Interior Entry, Concrete
Primary Bedroom Level Second
Dining Room Closet/Cabinets - Custom Built, Flooring - Hardwood, Flooring - Wood, Open Floorplan, Recessed Lighting, Wainscoting
Kitchen Bathroom - Half, Flooring - Stone/Ceramic Tile, Countertops - Stone/Granite/Solid, Countertops - Upgraded, Breakfast Bar / Nook, Recessed Lighting, Remodeled, Slider, Stainless Steel Appliances, Gas Stove, Crown Molding
Interior
Interior Features Entrance Foyer, Accessory Apt.
Heating Forced Air, Natural Gas
Cooling Central Air
Flooring Wood, Tile, Hardwood, Stone / Slate
Fireplaces Number 1
Fireplaces Type Living Room
Appliance Range, Dishwasher, Disposal, Microwave, Refrigerator, Utility Connections for Gas Range
Laundry In Basement
Exterior
Exterior Feature Rain Gutters, Professional Landscaping, Sprinkler System
Garage Spaces 1.0
Community Features Shopping, Tennis Court(s), Golf, House of Worship, Private School, Public School
Utilities Available for Gas Range
Roof Type Shingle
Total Parking Spaces 4
Garage Yes
Building
Lot Description Cul-De-Sac, Level
Foundation Block, Stone
Sewer Private Sewer
Water Public
Schools
Elementary Schools Summer
Middle Schools Lynnfield
High Schools Lynnfield
Read Less
Want to know what your home might be worth? Contact us for a FREE valuation!

Our team is ready to help you sell your home for the highest possible price ASAP
Bought with James Joly • Boardwalk Real Estate






