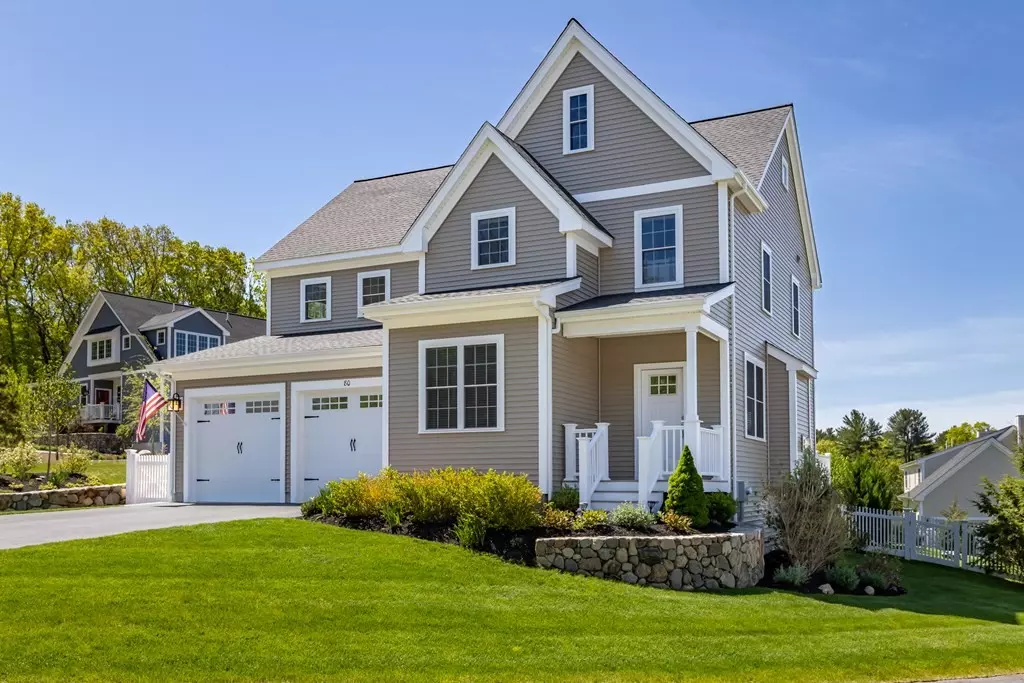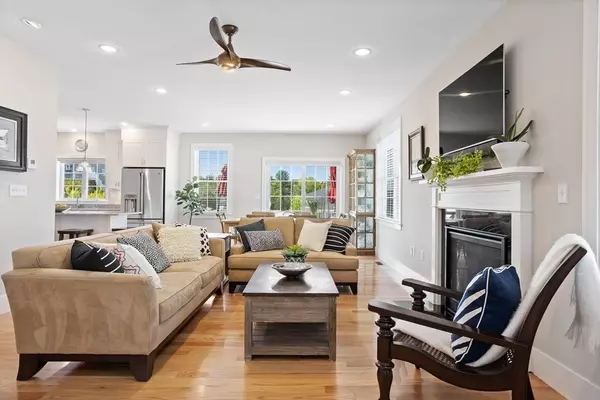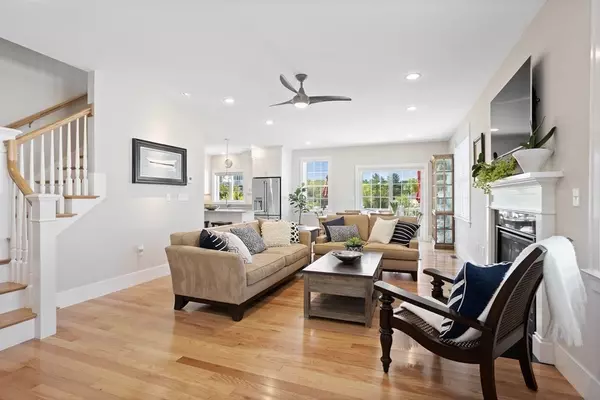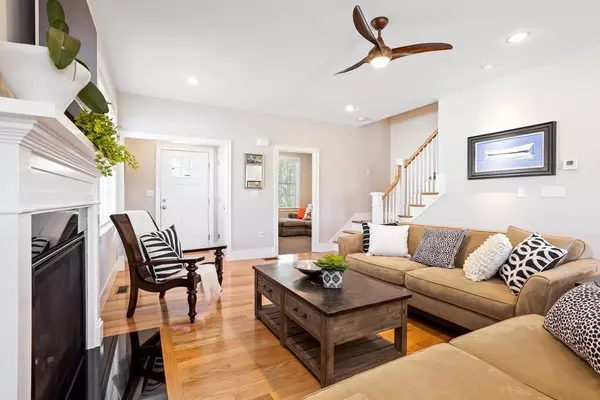$1,231,000
$1,074,000
14.6%For more information regarding the value of a property, please contact us for a free consultation.
80 Black Horse Place #80 Concord, MA 01742
3 Beds
2.5 Baths
2,393 SqFt
Key Details
Sold Price $1,231,000
Property Type Condo
Sub Type Condominium
Listing Status Sold
Purchase Type For Sale
Square Footage 2,393 sqft
Price per Sqft $514
MLS Listing ID 72987151
Sold Date 07/27/22
Bedrooms 3
Full Baths 2
Half Baths 1
HOA Fees $212/mo
HOA Y/N true
Year Built 2018
Annual Tax Amount $10,729
Tax Year 2022
Property Description
This young pristine home checks all the boxes.Light and airy the open floor plan boasts a spacious granite kitchen with SS appliances, gas range,and large island where all will gather. The adjoining dining/living room includes a stylish gas fireplace and opens onto a sizable deck, extending the living space for easy entertainment.The first floor further includes a study for more private space, a mudroom and 1/2 bath.There are 2 bedrooms with walk-in closets and bath and an exceptionally large master suite boasting clerestory windows casting indirect light. The windows capture views of the extraordinary private yard and grounds.They includes a patio with fire pit, fully fenced yard and additional landscaping for more privacy.Overlook all from the deck as you watch the sunset! This exceptional location offers both convenience to shopping, dining and highways and is steps from the Bruce Freeman Bike Path & easy access to an extensive trail network thru conservation land.Must see!
Location
State MA
County Middlesex
Area West Concord
Zoning RAA
Direction Rte. 2A to Commerford to Black Horse
Rooms
Primary Bedroom Level Second
Dining Room Balcony / Deck, Recessed Lighting, Slider
Kitchen Kitchen Island, Open Floorplan, Recessed Lighting, Stainless Steel Appliances, Gas Stove, Lighting - Pendant
Interior
Interior Features Ceiling Fan(s), Closet, Study, Mud Room, Internet Available - Broadband, High Speed Internet
Heating Central, Forced Air, Propane
Cooling Central Air
Flooring Tile, Carpet, Engineered Hardwood, Flooring - Wall to Wall Carpet, Flooring - Stone/Ceramic Tile
Fireplaces Number 1
Fireplaces Type Living Room
Appliance Microwave, ENERGY STAR Qualified Refrigerator, ENERGY STAR Qualified Dishwasher, Range Hood, Range - ENERGY STAR, Propane Water Heater, Tank Water Heaterless, Plumbed For Ice Maker, Utility Connections for Gas Range, Utility Connections for Electric Dryer
Laundry Flooring - Stone/Ceramic Tile, Electric Dryer Hookup, Washer Hookup, Second Floor, In Unit
Exterior
Exterior Feature Garden, Rain Gutters, Professional Landscaping, Sprinkler System, Stone Wall
Garage Spaces 2.0
Fence Fenced
Community Features Shopping, Walk/Jog Trails, Golf, Medical Facility, Bike Path, Conservation Area, Highway Access, House of Worship, Private School, Public School, T-Station
Utilities Available for Gas Range, for Electric Dryer, Washer Hookup, Icemaker Connection
Roof Type Shingle
Total Parking Spaces 4
Garage Yes
Building
Story 2
Sewer Private Sewer
Water Public
Schools
Elementary Schools Thoreau
Middle Schools Concord Middle
High Schools Cchs
Others
Pets Allowed Yes
Senior Community false
Read Less
Want to know what your home might be worth? Contact us for a FREE valuation!

Our team is ready to help you sell your home for the highest possible price ASAP
Bought with Elis Aguilar-Becker • William Raveis R.E. & Home Services





