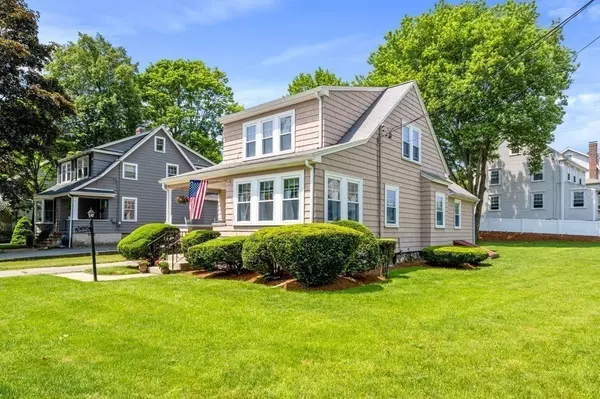$675,000
$699,000
3.4%For more information regarding the value of a property, please contact us for a free consultation.
46 Marlborough Rd Waltham, MA 02452
3 Beds
1.5 Baths
1,490 SqFt
Key Details
Sold Price $675,000
Property Type Single Family Home
Sub Type Single Family Residence
Listing Status Sold
Purchase Type For Sale
Square Footage 1,490 sqft
Price per Sqft $453
MLS Listing ID 72990932
Sold Date 07/28/22
Style Bungalow
Bedrooms 3
Full Baths 1
Half Baths 1
HOA Y/N false
Year Built 1910
Annual Tax Amount $6,459
Tax Year 2022
Lot Size 6,969 Sqft
Acres 0.16
Property Description
Well maintained 7 Room 3-Bedroom 1.5 Bath Bungalow located on the Belmont Line situated on a beautiful, oversized corner lot.Conveniently located near all shops, restaurants & the commuter rail in Waverley Sq.This home has been in the same family for over 45 years and the pride of ownership show. First floor offers a bright & sunny living room with fireplace, formal dining room with built-in. Cozy sunroom perfect for home office. First floor main bedroom with ample closet space. Large eat-in kitchen with sliders to backyard. Second floor offers two spacious bedrooms with full bath. Updated 200 Amp Electric. New oil tank & water heater. Updates within the past 12 years are new roof, replacement windows & furnace. Interior recently painted. Beautiful hardwood floors throughout. Lower-level laundry with storage.Detached one car garage with additional off-street parking.Nice, maintained lawn with sprinkler system.The time is now for a new family to make this their home. Welcome to Waltham
Location
State MA
County Middlesex
Zoning 1
Direction Trapelo Rd to Marlborough
Rooms
Basement Full, Interior Entry, Bulkhead
Primary Bedroom Level First
Interior
Interior Features Sun Room
Heating Steam, Oil
Cooling None
Flooring Wood
Fireplaces Number 1
Appliance Range, Dishwasher, Disposal, Microwave, Refrigerator, Gas Water Heater
Laundry In Basement
Exterior
Exterior Feature Sprinkler System
Garage Spaces 1.0
Community Features Public Transportation, Shopping, Pool, Park, Walk/Jog Trails
Waterfront false
Roof Type Shingle
Total Parking Spaces 4
Garage Yes
Building
Lot Description Corner Lot
Foundation Concrete Perimeter, Stone
Sewer Public Sewer
Water Public
Schools
Elementary Schools Northeast
Middle Schools Kennedy
High Schools Waltham Hs
Others
Senior Community false
Read Less
Want to know what your home might be worth? Contact us for a FREE valuation!

Our team is ready to help you sell your home for the highest possible price ASAP
Bought with Matthew Slowik • Compass






