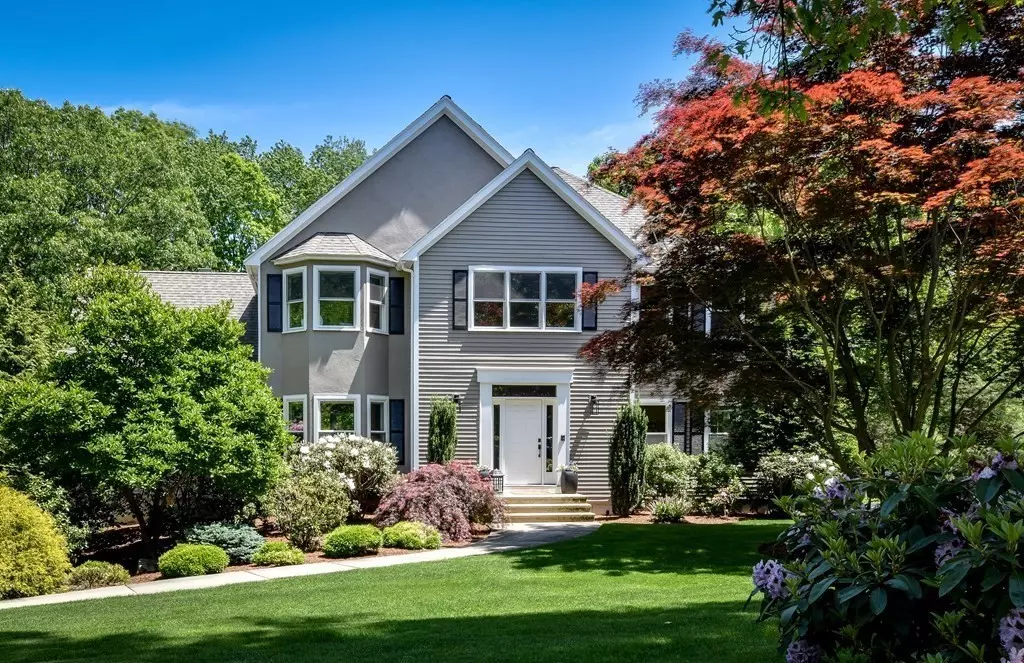$1,341,000
$1,100,000
21.9%For more information regarding the value of a property, please contact us for a free consultation.
5 Gibbon Rd Hopkinton, MA 01748
4 Beds
3.5 Baths
3,474 SqFt
Key Details
Sold Price $1,341,000
Property Type Single Family Home
Sub Type Single Family Residence
Listing Status Sold
Purchase Type For Sale
Square Footage 3,474 sqft
Price per Sqft $386
Subdivision Springwood
MLS Listing ID 72989771
Sold Date 07/28/22
Style Colonial
Bedrooms 4
Full Baths 3
Half Baths 1
Year Built 1991
Annual Tax Amount $14,600
Tax Year 2022
Lot Size 1.290 Acres
Acres 1.29
Property Description
Welcome home to this beautifully renovated, move-in ready colonial located in the highly desirable Springwood Neighborhood. Walk through the entryway and be greeted by this open and airy home featuring 9.5 foot ceilings and large, recently replaced Marvin windows. A formal living area/office/playroom space and open and spacious DR will lead you into the custom kitchen complete with oversized island, Thermador appliances, wetbar, and walk-in pantry. The family room, complete, with vaulted ceilings, rounds out the first floor. Upstairs, are 3 nicely-sized bedrooms as well as the primary bedroom complete with custom walk-in closet and recently remodeled en suite bathroom. Spectacular basement remodel includes new mudroom into spa-like office/bonus space, gym, laundry room, and full bath all with radiant heat throughout . Step out into your beautifully landscaped, private, park-like back yard complete with stone pizza oven. HVAC & water filtrations system 2019. Showings start 5pm on 6/2.
Location
State MA
County Middlesex
Zoning RB
Direction If heading south on Chestnut, Gibbon is a right.
Rooms
Family Room Flooring - Hardwood, French Doors
Basement Full, Finished, Walk-Out Access, Garage Access
Primary Bedroom Level Second
Dining Room Flooring - Hardwood
Kitchen Flooring - Hardwood, Balcony / Deck, Countertops - Stone/Granite/Solid, Kitchen Island, Wet Bar, Cabinets - Upgraded, Exterior Access, Recessed Lighting, Remodeled, Stainless Steel Appliances, Storage
Interior
Interior Features Bathroom - Full, Closet/Cabinets - Custom Built, Bathroom, Home Office, Bonus Room
Heating Forced Air, Radiant, Natural Gas
Cooling Central Air
Flooring Wood, Tile, Carpet, Hardwood, Flooring - Stone/Ceramic Tile
Fireplaces Number 1
Fireplaces Type Living Room
Appliance Range, Oven, Dishwasher, Microwave, Refrigerator, Washer, Dryer, Tank Water Heaterless, Utility Connections for Gas Range, Utility Connections for Electric Dryer
Laundry Bathroom - Full, Flooring - Stone/Ceramic Tile, Recessed Lighting, Remodeled, In Basement, Washer Hookup
Exterior
Exterior Feature Sprinkler System
Garage Spaces 2.0
Utilities Available for Gas Range, for Electric Dryer, Washer Hookup
Roof Type Shingle
Total Parking Spaces 6
Garage Yes
Building
Lot Description Wooded
Foundation Concrete Perimeter
Sewer Private Sewer
Water Public
Others
Acceptable Financing Contract
Listing Terms Contract
Read Less
Want to know what your home might be worth? Contact us for a FREE valuation!

Our team is ready to help you sell your home for the highest possible price ASAP
Bought with Karen Mcdermott • Berkshire Hathaway HomeServices Commonwealth Real Estate






