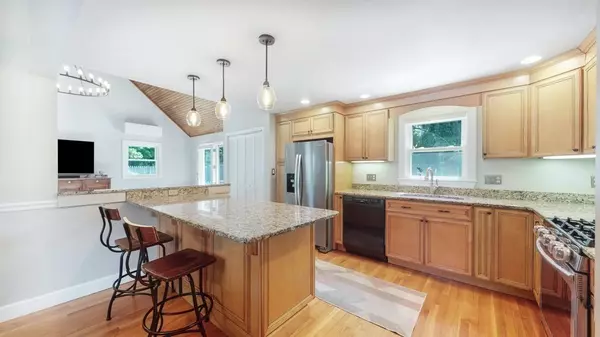$779,000
$759,000
2.6%For more information regarding the value of a property, please contact us for a free consultation.
10 Stoughton Rd Dedham, MA 02026
4 Beds
2 Baths
1,821 SqFt
Key Details
Sold Price $779,000
Property Type Single Family Home
Sub Type Single Family Residence
Listing Status Sold
Purchase Type For Sale
Square Footage 1,821 sqft
Price per Sqft $427
Subdivision Greenlodge
MLS Listing ID 72997566
Sold Date 07/29/22
Style Cape
Bedrooms 4
Full Baths 2
HOA Y/N false
Year Built 1952
Annual Tax Amount $8,373
Tax Year 2022
Lot Size 7,405 Sqft
Acres 0.17
Property Description
Spacious, updated and well-maintained 4-bedroom Cape combines indoor and outdoor living at its best. A large rear deck overlooks the tastefully landscaped back-yard that includes a luscious green space plus useful paved area. A light-filled oversized family room with cathedral ceilings is a perfect daily entry, improved in 2020 with hardwood, insulation and a ductless mini-split. The generous kitchen/dining room has bar seating and ample room for family meals. A full-sized bedroom and bath with a stand-up shower provide a nice main level option for guests and a comfortable work from home space. Upstairs houses three bedrooms with surprising closets and a full bath. The laundry and bonus living areas are conveyed in the partially finished lower level, currently used for hobbies and extra storage. Greenlodge is a highly desirable neighborhood convenient to Blue Hills Reservation, Legacy Place, University Station, Highways, the Commuter Rails...come experience this gem in person!
Location
State MA
County Norfolk
Area Greenlodge
Zoning B
Direction Sprague St. to Stoughton Rd. or Greenlodge to Stoughton Rd.
Rooms
Family Room Skylight, Cathedral Ceiling(s), Closet, Flooring - Hardwood, Window(s) - Bay/Bow/Box, Cable Hookup, Exterior Access, Open Floorplan, Remodeled, Lighting - Overhead
Basement Partial, Partially Finished, Interior Entry, Bulkhead, Radon Remediation System, Concrete
Primary Bedroom Level Second
Dining Room Flooring - Hardwood, Breakfast Bar / Nook, Open Floorplan, Lighting - Pendant, Lighting - Overhead
Kitchen Flooring - Hardwood, Countertops - Stone/Granite/Solid, Open Floorplan, Stainless Steel Appliances, Lighting - Pendant
Interior
Interior Features Bathroom - 3/4, Bathroom - Tiled With Shower Stall, Lighting - Sconce, Closet, Lighting - Overhead, 3/4 Bath, Internet Available - Broadband
Heating Forced Air, Natural Gas, Ductless
Cooling Window Unit(s), Ductless
Flooring Hardwood, Flooring - Stone/Ceramic Tile
Fireplaces Number 1
Fireplaces Type Living Room
Appliance Range, Dishwasher, Disposal, Microwave, Refrigerator, Washer, Dryer, Gas Water Heater, Utility Connections for Gas Range, Utility Connections for Electric Dryer
Laundry Electric Dryer Hookup, Exterior Access, Washer Hookup, In Basement
Exterior
Exterior Feature Storage
Fence Fenced/Enclosed, Fenced
Community Features Public Transportation, Shopping, Park, Walk/Jog Trails, Golf, Medical Facility, Laundromat, Conservation Area, Highway Access, House of Worship, Private School, Public School, T-Station
Utilities Available for Gas Range, for Electric Dryer
Roof Type Shingle
Total Parking Spaces 2
Garage No
Building
Foundation Stone
Sewer Public Sewer
Water Public
Architectural Style Cape
Schools
Elementary Schools Greenlodge
Middle Schools Dedham
High Schools Dedham
Others
Senior Community false
Read Less
Want to know what your home might be worth? Contact us for a FREE valuation!

Our team is ready to help you sell your home for the highest possible price ASAP
Bought with The Collective • Compass





