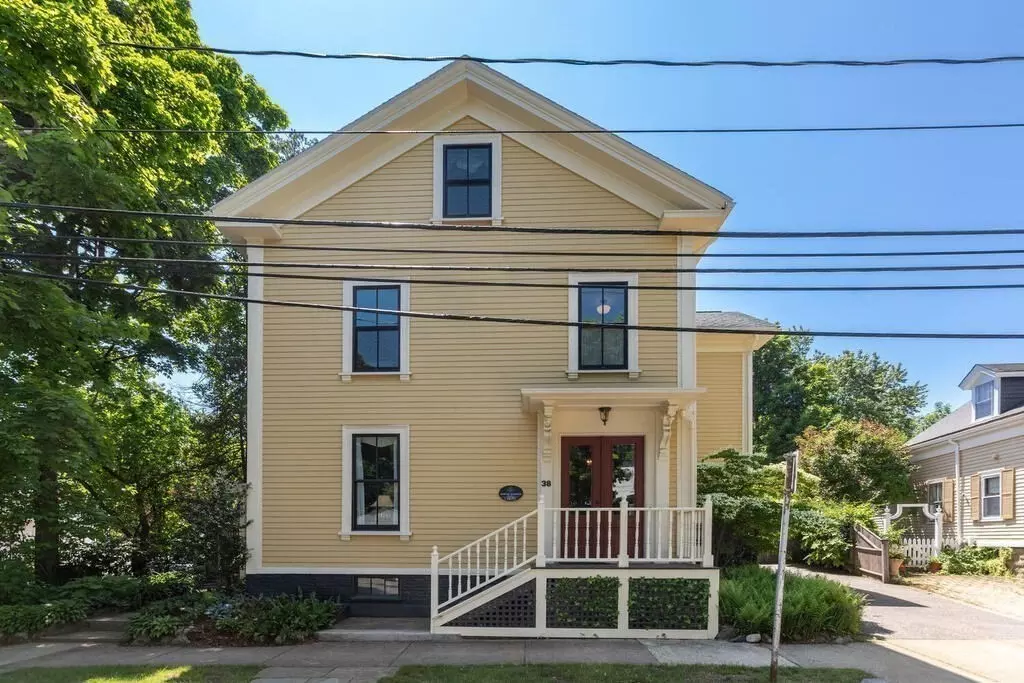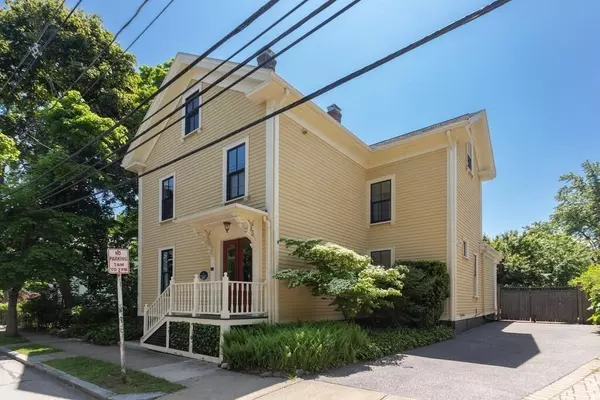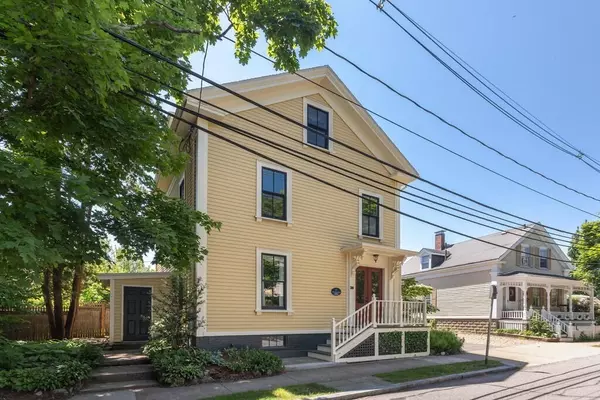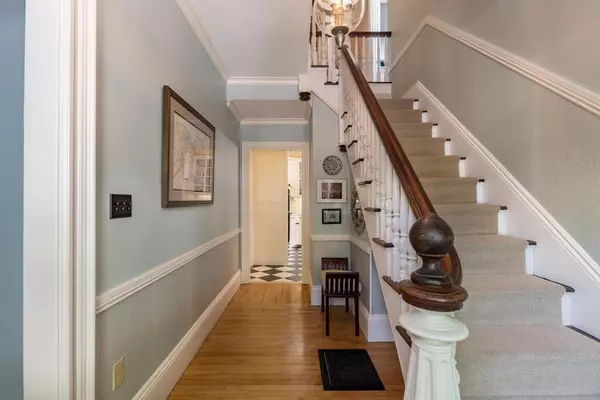$1,700,000
$1,700,000
For more information regarding the value of a property, please contact us for a free consultation.
38 Russell St Arlington, MA 02474
5 Beds
3.5 Baths
2,718 SqFt
Key Details
Sold Price $1,700,000
Property Type Single Family Home
Sub Type Single Family Residence
Listing Status Sold
Purchase Type For Sale
Square Footage 2,718 sqft
Price per Sqft $625
Subdivision Arlington Center
MLS Listing ID 72990265
Sold Date 08/01/22
Style Colonial, Victorian
Bedrooms 5
Full Baths 3
Half Baths 1
HOA Y/N false
Year Built 1870
Annual Tax Amount $12,850
Tax Year 2022
Lot Size 6,969 Sqft
Acres 0.16
Property Description
Step through the doors of this stately historic home, just 2 blocks from vibrant Arlington Center, and you’ll be immediately captivated. For over 150 years this 1870 Victorian, and the quality of craftsmanship it represents, have stood the test of time. Soaring ceilings, hardwood floors, and beautiful millwork are some of the details that set this home apart. Meticulous updates have preserved its character, and the 2011 family room addition blends seamlessly with the original house. There is so much to highlight, from the original ceiling medallions, to the wall of floor-to-ceiling windows in the family room, to the grand dining room with original marble mantel. The renovated eat-in kitchen was featured in Houzz; in addition to the main cooking area it boasts a baking nook with separate oven and prep station. There are 9 rooms, 5 bedrooms, and 3 1/2 baths on 3 levels. Features include central air, fenced-in landscaped yard with patio, and fantastic in-town location.
Location
State MA
County Middlesex
Zoning R4
Direction Mystic St (Route 3) to Russell Street
Rooms
Family Room Flooring - Hardwood, Window(s) - Bay/Bow/Box, Crown Molding
Basement Full, Unfinished
Primary Bedroom Level Second
Dining Room Closet, Chair Rail, Crown Molding
Kitchen Flooring - Stone/Ceramic Tile, Kitchen Island
Interior
Interior Features Bathroom - Tiled With Tub, Bathroom
Heating Forced Air, Natural Gas
Cooling Central Air
Flooring Hardwood, Flooring - Wood
Appliance Oven, Dishwasher, Disposal, Microwave, Countertop Range, Refrigerator, Washer, Dryer, Gas Water Heater, Tank Water Heater, Utility Connections for Gas Range, Utility Connections for Electric Oven, Utility Connections for Electric Dryer
Laundry In Basement
Exterior
Exterior Feature Sprinkler System
Fence Fenced/Enclosed, Fenced
Community Features Public Transportation, Shopping, Bike Path
Utilities Available for Gas Range, for Electric Oven, for Electric Dryer
Roof Type Shingle, Rubber
Total Parking Spaces 4
Garage No
Building
Foundation Block, Stone, Brick/Mortar
Sewer Public Sewer
Water Public
Schools
Elementary Schools Bishop
Middle Schools Gibbs/Ottoson
High Schools Arlington High
Others
Senior Community false
Read Less
Want to know what your home might be worth? Contact us for a FREE valuation!

Our team is ready to help you sell your home for the highest possible price ASAP
Bought with Currier, Lane & Young • Compass






