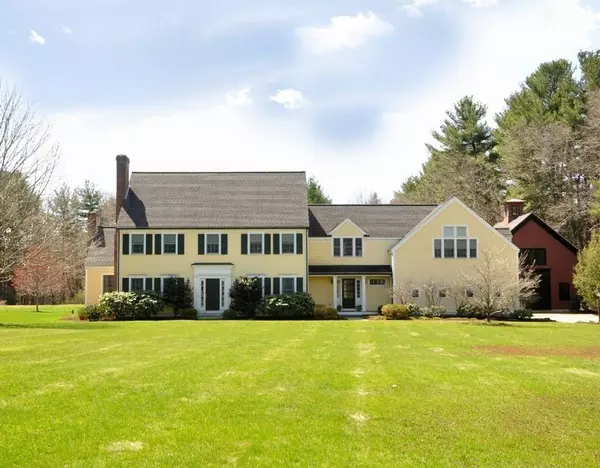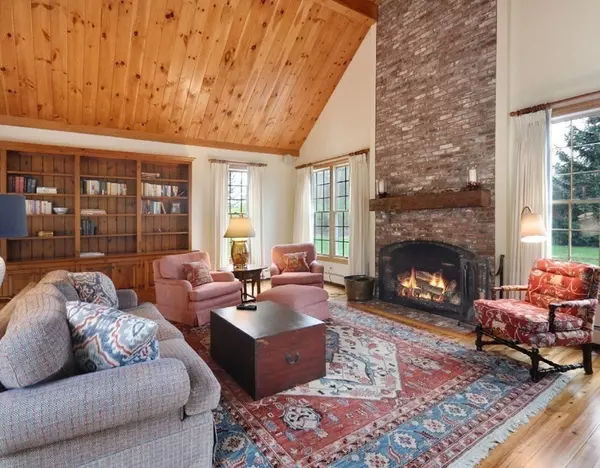$2,970,000
$2,970,000
For more information regarding the value of a property, please contact us for a free consultation.
335 Westford Rd Concord, MA 01742
6 Beds
5 Baths
5,998 SqFt
Key Details
Sold Price $2,970,000
Property Type Single Family Home
Sub Type Single Family Residence
Listing Status Sold
Purchase Type For Sale
Square Footage 5,998 sqft
Price per Sqft $495
MLS Listing ID 72972776
Sold Date 07/26/22
Style Colonial
Bedrooms 6
Full Baths 4
Half Baths 2
HOA Y/N false
Year Built 1995
Annual Tax Amount $31,452
Tax Year 2022
Lot Size 3.230 Acres
Acres 3.23
Property Description
Majestically sited on over 3 stunning acres of land w open, bucolic vistas, sits this amazing 14-room custom built family home designed by Chip Dewing. Warmth & comfort are harmoniously paired w an inviting, well-thought & welcoming floorplan that strikes the perfect chord between balance & flexibility while offering fabulous views, gracious indoor and coveted, outdoor living opportunities. Striking architectural elements & purposeful selections such has reclaimed heart pine floors, custom cabinetry, vaulted ceilings, honed granite counters & center island coupled w multiple WFH stations & a fabulous mudroom promising order from any chaos, collectively create the quintessential family living environment. Outside, an expansive south facing 34'x22' bluestone patio, tennis court & an amazing 2-story barn (2012) offering an ADD'L 1000SF of space w magnificent trusses, wet bar & 1/2 bath, as well as direct access to the SBV trail network, guarantee a lifestyle nothing short of amazing!
Location
State MA
County Middlesex
Zoning SFR
Direction Lowell Rd. to Westford - yellow house on the left nicely set back from the road.
Rooms
Family Room Vaulted Ceiling(s), Flooring - Hardwood
Basement Full, Partially Finished, Interior Entry, Garage Access, Concrete
Primary Bedroom Level Second
Dining Room Flooring - Hardwood
Kitchen Flooring - Hardwood, Window(s) - Picture, Dining Area, Kitchen Island, Stainless Steel Appliances
Interior
Interior Features Closet/Cabinets - Custom Built, Bathroom - Half, Ceiling - Cathedral, Wet bar, Study, Mud Room, Bonus Room, Office, Play Room, Wet Bar
Heating Baseboard, Natural Gas
Cooling Central Air
Flooring Wood, Tile, Carpet, Hardwood, Other, Flooring - Hardwood, Flooring - Stone/Ceramic Tile, Flooring - Wall to Wall Carpet
Fireplaces Number 3
Fireplaces Type Family Room, Living Room, Master Bedroom
Appliance Oven, Dishwasher, Countertop Range, Refrigerator, Washer, Dryer, Wine Refrigerator, Range Hood, Gas Water Heater, Tank Water Heater, Plumbed For Ice Maker, Utility Connections for Electric Range, Utility Connections for Electric Oven, Utility Connections for Electric Dryer
Laundry Second Floor, Washer Hookup
Exterior
Exterior Feature Tennis Court(s), Rain Gutters, Professional Landscaping, Sprinkler System, Stone Wall
Garage Spaces 3.0
Community Features Public Transportation, Shopping, Pool, Tennis Court(s), Park, Walk/Jog Trails, Stable(s), Medical Facility, Bike Path, Conservation Area, Highway Access, Private School, Public School, T-Station
Utilities Available for Electric Range, for Electric Oven, for Electric Dryer, Washer Hookup, Icemaker Connection, Generator Connection
View Y/N Yes
View Scenic View(s)
Roof Type Shingle
Total Parking Spaces 6
Garage Yes
Building
Lot Description Cleared, Level
Foundation Concrete Perimeter
Sewer Private Sewer
Water Private
Architectural Style Colonial
Schools
Elementary Schools Thoreau
Middle Schools Peabody/Sanborn
High Schools Cchs
Others
Senior Community false
Acceptable Financing Contract
Listing Terms Contract
Read Less
Want to know what your home might be worth? Contact us for a FREE valuation!

Our team is ready to help you sell your home for the highest possible price ASAP
Bought with Barrett & Comeau Group • Barrett Sotheby's International Realty





