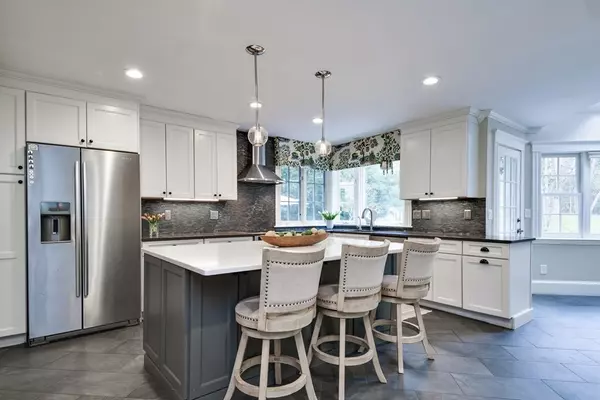$1,600,000
$1,329,000
20.4%For more information regarding the value of a property, please contact us for a free consultation.
26 Haven St Dover, MA 02030
4 Beds
2.5 Baths
2,956 SqFt
Key Details
Sold Price $1,600,000
Property Type Single Family Home
Sub Type Single Family Residence
Listing Status Sold
Purchase Type For Sale
Square Footage 2,956 sqft
Price per Sqft $541
MLS Listing ID 72973604
Sold Date 08/01/22
Style Colonial
Bedrooms 4
Full Baths 2
Half Baths 1
Year Built 1930
Annual Tax Amount $13,119
Tax Year 2022
Lot Size 2.380 Acres
Acres 2.38
Property Description
OPEN HOUSE CANCELLED! Location Location! Ideally set on 2.3 acres on the Needham/Wellesley side of Dover, this enchanting 1930 gambrel colonial is a short walk to town center, playground, schools, Noanet Woodland trails and more. This 4 bedroom home offers a delightful combination of authentic moldings and period details blended with thoughtful updates for comfortable living. Recently renovated kitchen/dining room opens to a light-filled, family room with fireplace, cathedral ceiling and steps outside to adjoining deck and patio overlooking an expansive back yard. A fireplaced living room, private study, 1/2 bath laundry and mudroom complete the 1st floor. The 2nd floor greets you with charming built in storage, master bedroom with updated ensuite bath and walk-in closet, 3 additional bedrooms, and family bathroom. Stunning fenced in back yard offers privacy and serenity with koi pond, gardens, spacious patio and plenty of recreational space. Rare opportunity in Dover!
Location
State MA
County Norfolk
Zoning R1
Direction Centre Street to Haven St.
Rooms
Family Room Flooring - Hardwood, French Doors, Chair Rail, Exterior Access, Lighting - Sconce
Basement Full, Bulkhead, Sump Pump
Primary Bedroom Level Second
Dining Room Closet/Cabinets - Custom Built, Flooring - Hardwood, Recessed Lighting
Kitchen Flooring - Stone/Ceramic Tile, Countertops - Stone/Granite/Solid, Countertops - Upgraded, Kitchen Island, Breakfast Bar / Nook, Deck - Exterior, Recessed Lighting, Remodeled, Stainless Steel Appliances, Lighting - Pendant
Interior
Interior Features Lighting - Overhead, Closet/Cabinets - Custom Built, Office, Exercise Room, Sun Room, Mud Room
Heating Forced Air, Oil
Cooling Central Air
Flooring Tile, Carpet, Hardwood, Flooring - Hardwood, Flooring - Stone/Ceramic Tile
Fireplaces Number 2
Fireplaces Type Family Room, Living Room
Appliance Range, Dishwasher, Microwave, Refrigerator, Washer, Dryer, Range Hood, Water Softener, Electric Water Heater, Utility Connections for Electric Range, Utility Connections for Electric Dryer
Laundry Flooring - Stone/Ceramic Tile, First Floor, Washer Hookup
Exterior
Exterior Feature Professional Landscaping, Garden
Garage Spaces 2.0
Fence Fenced
Community Features Shopping, Tennis Court(s), Park, Walk/Jog Trails, Conservation Area, House of Worship, Private School, Public School
Utilities Available for Electric Range, for Electric Dryer, Washer Hookup
Waterfront false
Roof Type Shingle
Total Parking Spaces 6
Garage Yes
Building
Lot Description Wooded, Cleared
Foundation Concrete Perimeter, Stone
Sewer Private Sewer
Water Private
Schools
Elementary Schools Chickering
Middle Schools Dsms
High Schools Dshs
Read Less
Want to know what your home might be worth? Contact us for a FREE valuation!

Our team is ready to help you sell your home for the highest possible price ASAP
Bought with Team Patti Brainard • Compass






