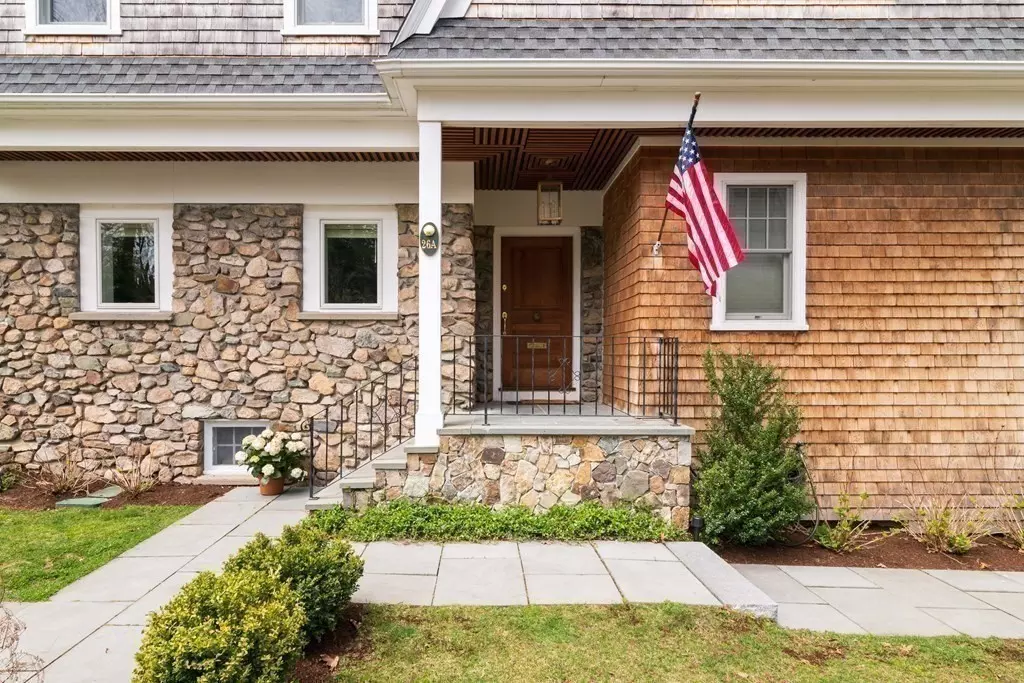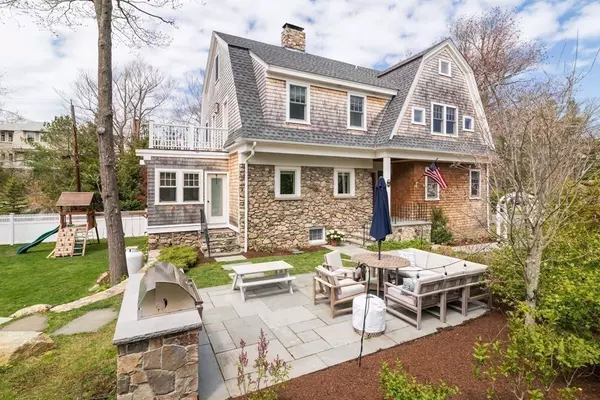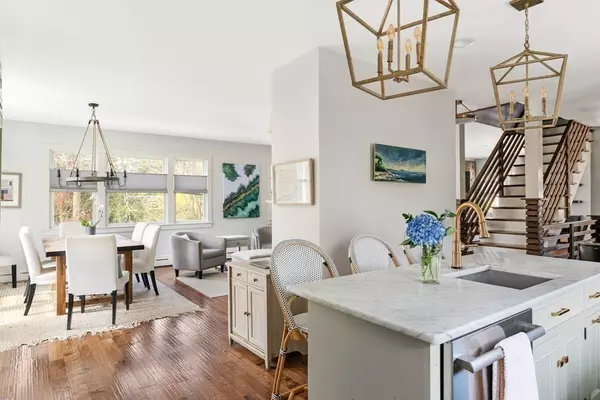$1,995,000
$1,995,000
For more information regarding the value of a property, please contact us for a free consultation.
26-A Atlantic Ave Cohasset, MA 02025
5 Beds
3.5 Baths
3,754 SqFt
Key Details
Sold Price $1,995,000
Property Type Single Family Home
Sub Type Single Family Residence
Listing Status Sold
Purchase Type For Sale
Square Footage 3,754 sqft
Price per Sqft $531
MLS Listing ID 72975163
Sold Date 08/02/22
Style Gambrel /Dutch
Bedrooms 5
Full Baths 3
Half Baths 1
HOA Y/N false
Year Built 1952
Annual Tax Amount $17,153
Tax Year 2022
Lot Size 10,018 Sqft
Acres 0.23
Property Description
Off Cohasset's renowned Atlantic Ave you will find this beautiful, finely renovated 5 bedroom natural shingle/stone style gambrel. Enveloped by professionally landscaped grounds designed by Patricia Van Buskirk, it features arborvitaes for privacy, bluestone patios and a large fenced in yard, & an opened circular stone drive. Meticulously maintained interiors exude elegance with hardwood floors, a sleek staircase, designer lighting, three fireplaces, custom closets, marble bathrooms, & much more. An entertainers dream: the lower open floor plan showcases a custom stone fire place, gracious dining area, high end chef's kitchen with Carrara marble counters and Thermador/Sub-Zero appliances, & full wet bar area nearby. The recently finished fourth floor provides a coveted in-law/au-pair suite/office space and the finished lower level affords generous quarters. A short distance from Cohasset Yacht Club, harbor, beaches, restaurants & downtown.
Location
State MA
County Norfolk
Zoning RB
Direction Off Atlantic Ave
Rooms
Family Room Closet, Flooring - Laminate, Exterior Access
Basement Full, Partially Finished, Walk-Out Access, Interior Entry, Garage Access, Concrete
Primary Bedroom Level Second
Dining Room Wood / Coal / Pellet Stove, Flooring - Hardwood, Recessed Lighting, Lighting - Pendant
Kitchen Flooring - Hardwood, Countertops - Stone/Granite/Solid, Kitchen Island, Open Floorplan, Recessed Lighting, Lighting - Pendant
Interior
Interior Features Slider, Wet bar, Bathroom - Full, Bathroom - Tiled With Shower Stall, Recessed Lighting, Closet, Sun Room, Sitting Room, Bathroom, Play Room, Office, Exercise Room, Wet Bar
Heating Baseboard, Oil, Hydro Air, Pellet Stove
Cooling Central Air, Wall Unit(s)
Flooring Tile, Hardwood, Flooring - Hardwood, Flooring - Stone/Ceramic Tile, Flooring - Wall to Wall Carpet
Fireplaces Number 3
Fireplaces Type Family Room, Living Room
Appliance Range, Microwave, Refrigerator, Wine Refrigerator, Range Hood, Oil Water Heater, Plumbed For Ice Maker, Utility Connections for Gas Range, Utility Connections for Gas Oven, Utility Connections Outdoor Gas Grill Hookup
Laundry Flooring - Hardwood, Second Floor
Exterior
Exterior Feature Balcony, Professional Landscaping, Sprinkler System
Garage Spaces 1.0
Fence Fenced
Community Features Shopping, Walk/Jog Trails, Golf, Bike Path, Marina, Public School, T-Station
Utilities Available for Gas Range, for Gas Oven, Icemaker Connection, Outdoor Gas Grill Hookup
Waterfront Description Beach Front, Harbor, Ocean, Walk to, 3/10 to 1/2 Mile To Beach, Beach Ownership(Public)
Total Parking Spaces 6
Garage Yes
Building
Lot Description Corner Lot, Easements
Foundation Concrete Perimeter
Sewer Public Sewer
Water Public
Architectural Style Gambrel /Dutch
Schools
Elementary Schools Osgood
Middle Schools Cohasset Middle
High Schools Cohasset High
Read Less
Want to know what your home might be worth? Contact us for a FREE valuation!

Our team is ready to help you sell your home for the highest possible price ASAP
Bought with Michele Sullivan • RE/MAX Platinum





