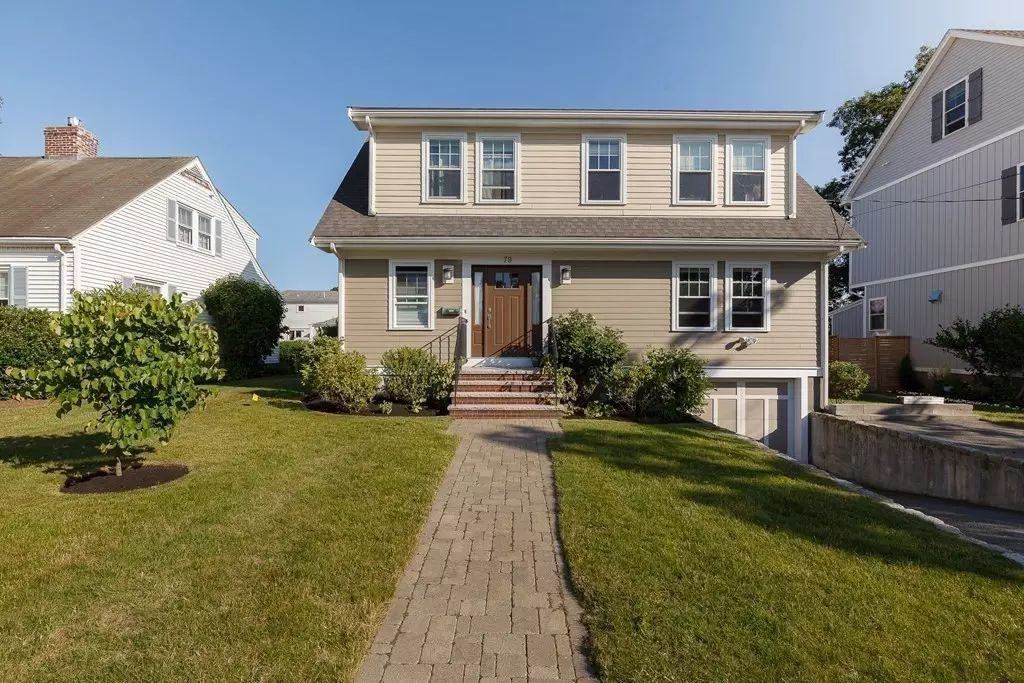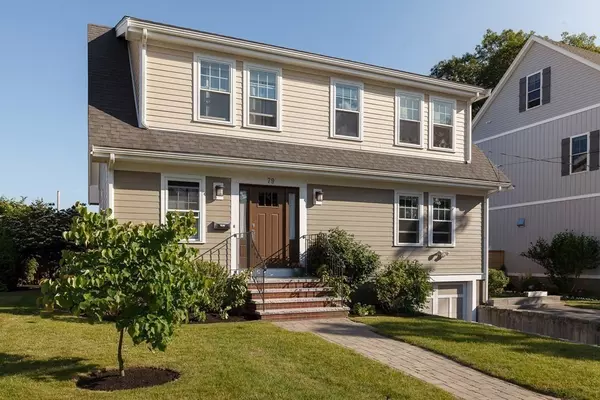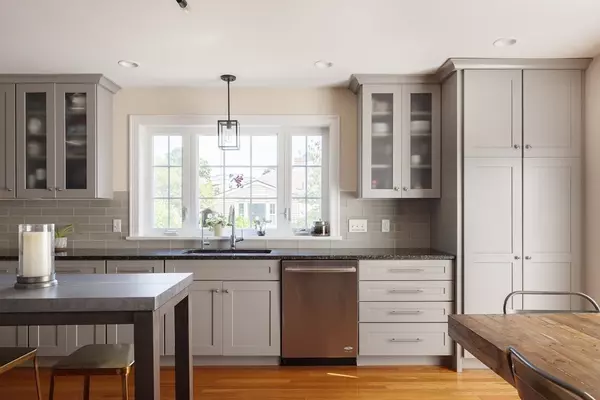$1,575,000
$1,648,000
4.4%For more information regarding the value of a property, please contact us for a free consultation.
79 Bay State Rd Arlington, MA 02474
4 Beds
3 Baths
3,055 SqFt
Key Details
Sold Price $1,575,000
Property Type Single Family Home
Sub Type Single Family Residence
Listing Status Sold
Purchase Type For Sale
Square Footage 3,055 sqft
Price per Sqft $515
MLS Listing ID 73002178
Sold Date 07/29/22
Style Colonial
Bedrooms 4
Full Baths 3
HOA Y/N true
Year Built 2015
Annual Tax Amount $13,589
Tax Year 2022
Lot Size 5,662 Sqft
Acres 0.13
Property Description
Tucked in coveted Kelwyn Manor, this custom-built home affords a sunlit haven steps to Spy Pond. Completed in 2015, a 3,055-SF interior reveals an open footprint w/ hardwoods & double-paned windows. Adopting a timeless aesthetic, the 4BD, 3BA home features a spacious living room w/ striking stone fireplace. Muted gray cabinets set the tone for a chef’s kitchen w/ S/S appliances, pendant fixtures, granite counters & tile backsplash. Perfect for guests, a 1st floor bedroom w/ full bath could easily double as a den/office. The 2nd floor reveals 3 bedrooms, including a gracious primary suite w/ walk-in closet & ensuite bath w/ dual vanity/soaking tub/frameless stall shower. Equipped w/attic storage, attached garage, and finished lower level with bonus family room, exercise room and office/guest room. Encircled in lush landscaping & dotted in mature trees, 79 Bay State is a short walk to a neighborhood playground & bike path, along with Spy Pond’s skating, ice hockey, boating, and fishing
Location
State MA
County Middlesex
Zoning R1
Direction Kelwyn Manor
Rooms
Basement Full, Finished, Partially Finished, Interior Entry, Garage Access, Concrete
Primary Bedroom Level Second
Interior
Interior Features Home Office, Exercise Room
Heating Central, Natural Gas
Cooling Central Air
Flooring Carpet, Hardwood
Fireplaces Number 1
Appliance Range, Dishwasher, Disposal, Microwave, Refrigerator, Washer, Dryer, Electric Water Heater, Utility Connections for Gas Range
Laundry Second Floor
Exterior
Exterior Feature Sprinkler System
Garage Spaces 1.0
Community Features Park, Walk/Jog Trails, Bike Path, Other
Utilities Available for Gas Range
Roof Type Shingle
Total Parking Spaces 2
Garage Yes
Building
Lot Description Level
Foundation Block
Sewer Public Sewer
Water Public
Read Less
Want to know what your home might be worth? Contact us for a FREE valuation!

Our team is ready to help you sell your home for the highest possible price ASAP
Bought with Sheehan Real Estate Group • Compass






