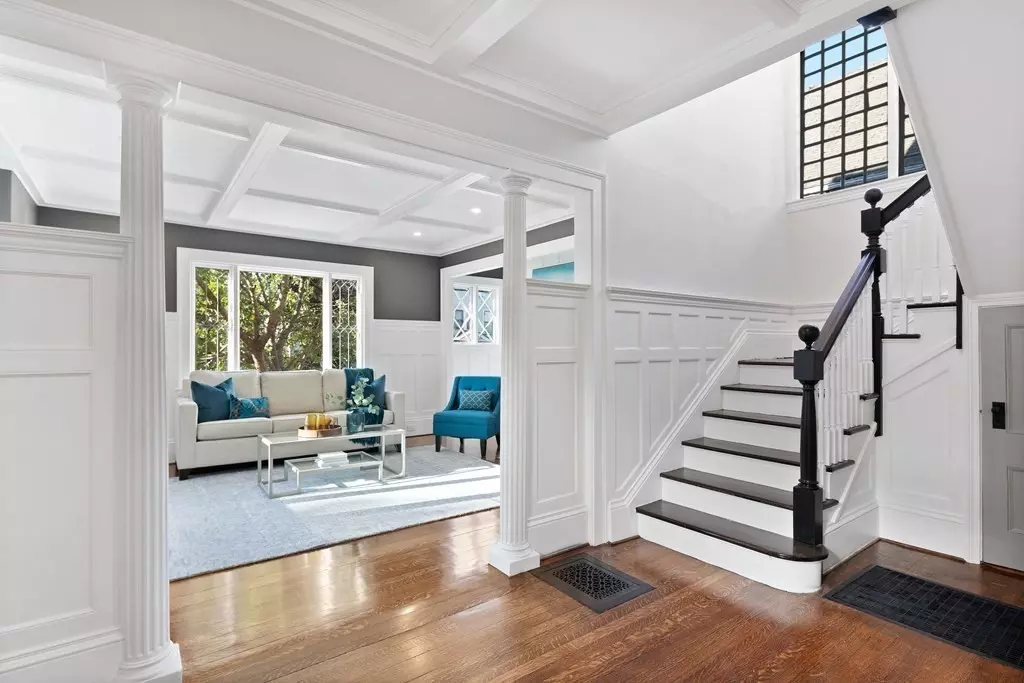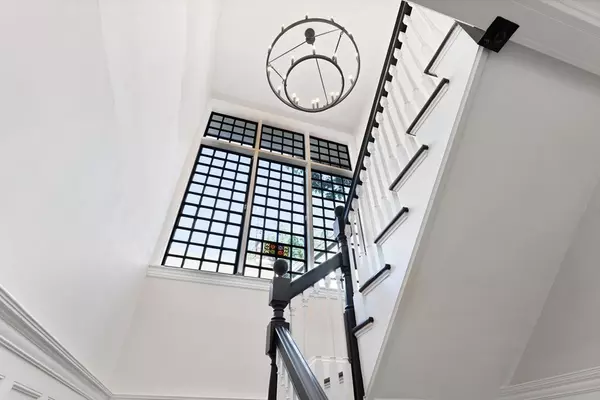$855,000
$849,900
0.6%For more information regarding the value of a property, please contact us for a free consultation.
29 Algonquin St Boston, MA 02124
5 Beds
2.5 Baths
2,688 SqFt
Key Details
Sold Price $855,000
Property Type Single Family Home
Sub Type Single Family Residence
Listing Status Sold
Purchase Type For Sale
Square Footage 2,688 sqft
Price per Sqft $318
Subdivision Dorchester
MLS Listing ID 72994612
Sold Date 07/29/22
Style Colonial, Victorian
Bedrooms 5
Full Baths 2
Half Baths 1
HOA Y/N false
Year Built 1890
Lot Size 4,791 Sqft
Acres 0.11
Property Description
Truly one-of-one! Welcome to this charming c.1890 victorian that just underwent a complete renovation in 2022. The dramatic entrance through the original split-opening door, will absolutely take your breath away. Grand foyer and LR features original wainscoting, coffered ceilings, wood-burning fireplace and stunning staircase with original oversized 2 story-window. Brand new kitchen with quartz counters, ss appliances, island and 2 pantries. 2nd staircase off kitchen. Charming dining room with fireplace. Huge primary suite with massive bay-window, 2 closets and new ensuite full bath with tiled, glass shower. Updates include; new central a/c, new heating system, new kitchen, 2.5 new bathrooms, freshly painted interior & exterior, refinished hardwood floors, updated electrical and plumbing, entire interior and exterior painted, new recessed lighting & fixtures, many new windows, professional landscaping, new paved driveway. Walking distance to commuter and train!
Location
State MA
County Suffolk
Area Dorchester
Zoning R1
Direction Washington St. to Algonquin St. OR Harvard St., Chamberlain St. | 0.4 miles to Talbot Ave train
Rooms
Family Room Flooring - Hardwood, Window(s) - Bay/Bow/Box, Window(s) - Picture, Recessed Lighting, Wainscoting
Basement Full, Walk-Out Access, Concrete, Unfinished
Primary Bedroom Level Second
Dining Room Flooring - Hardwood, Window(s) - Bay/Bow/Box, Wainscoting
Kitchen Bathroom - Half, Flooring - Hardwood, Window(s) - Picture, Pantry, Countertops - Stone/Granite/Solid, Kitchen Island, Recessed Lighting, Remodeled, Stainless Steel Appliances, Gas Stove
Interior
Interior Features Closet, Wainscoting, Entrance Foyer
Heating Central, Forced Air, Electric Baseboard, Natural Gas
Cooling Central Air
Flooring Wood, Tile, Hardwood, Flooring - Wood
Fireplaces Number 4
Fireplaces Type Dining Room, Family Room, Master Bedroom, Bedroom
Appliance Range, Disposal, Microwave, Refrigerator, Utility Connections for Gas Range, Utility Connections for Electric Dryer
Laundry Flooring - Hardwood, Electric Dryer Hookup, Washer Hookup, Third Floor
Exterior
Exterior Feature Rain Gutters, Professional Landscaping, Decorative Lighting
Fence Fenced/Enclosed
Community Features Public Transportation, Public School, T-Station, Sidewalks
Utilities Available for Gas Range, for Electric Dryer, Washer Hookup
Waterfront false
Waterfront Description Beach Front, Ocean, 1 to 2 Mile To Beach, Beach Ownership(Public)
Roof Type Shingle
Total Parking Spaces 3
Garage No
Building
Lot Description Corner Lot, Cleared
Foundation Stone
Sewer Public Sewer
Water Public
Schools
Elementary Schools Boston
Middle Schools Boston
High Schools Boston
Read Less
Want to know what your home might be worth? Contact us for a FREE valuation!

Our team is ready to help you sell your home for the highest possible price ASAP
Bought with The Team - Real Estate Advisors • Coldwell Banker Realty - Cambridge






