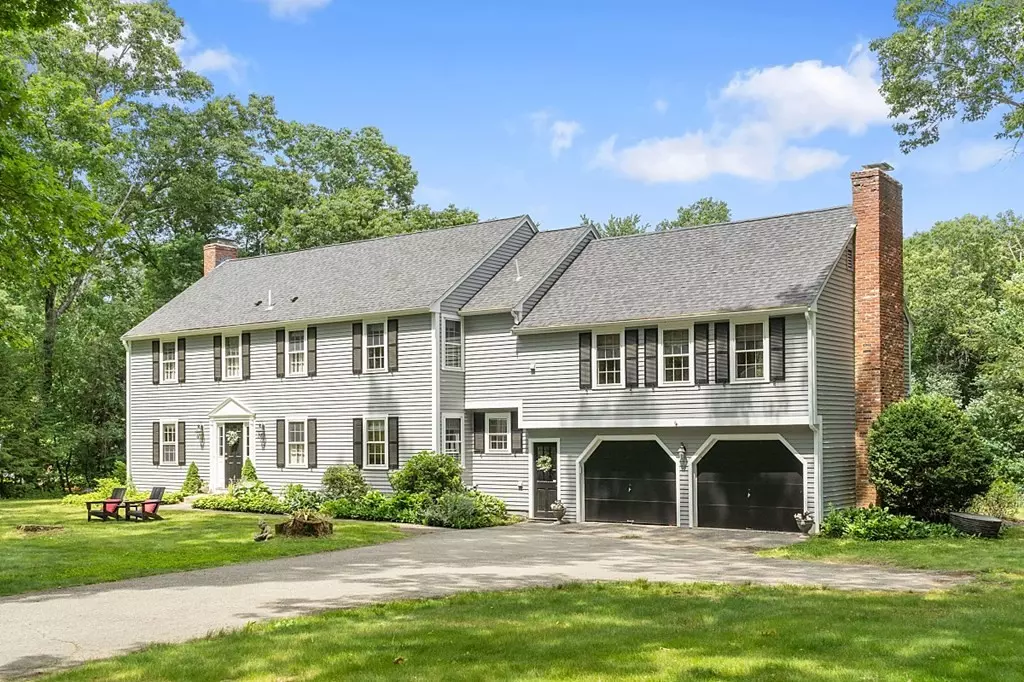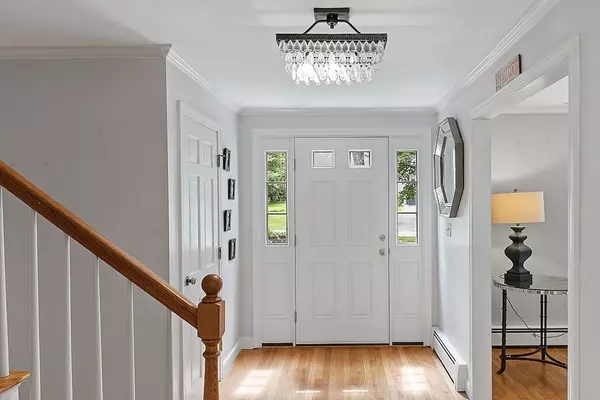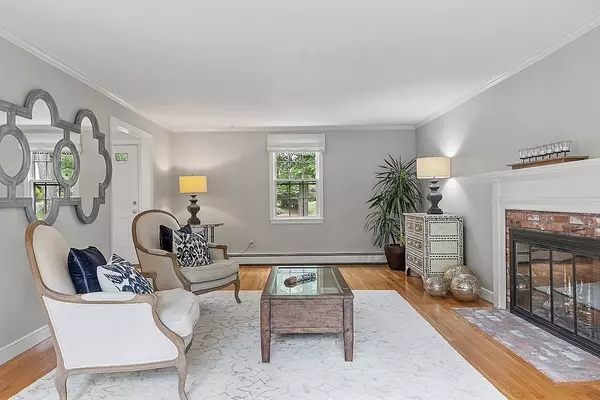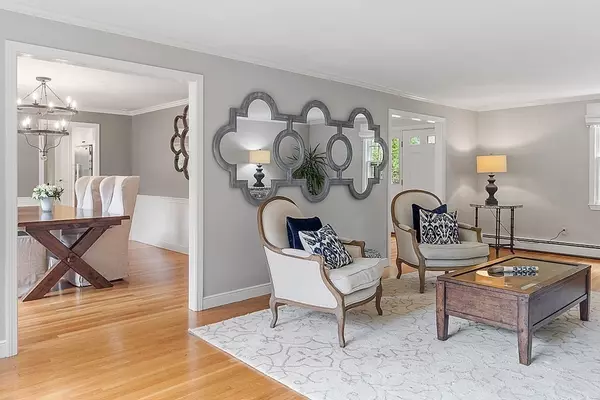$1,600,000
$1,595,000
0.3%For more information regarding the value of a property, please contact us for a free consultation.
115 Indian Pipe Lane Concord, MA 01742
5 Beds
2.5 Baths
3,877 SqFt
Key Details
Sold Price $1,600,000
Property Type Single Family Home
Sub Type Single Family Residence
Listing Status Sold
Purchase Type For Sale
Square Footage 3,877 sqft
Price per Sqft $412
MLS Listing ID 73002645
Sold Date 08/01/22
Style Colonial
Bedrooms 5
Full Baths 2
Half Baths 1
Year Built 1971
Annual Tax Amount $17,554
Tax Year 2022
Lot Size 1.060 Acres
Acres 1.06
Property Description
This five-bedroom Colonial located in one of Concord's most sought-after neighborhoods has everything for today's busy living. Hardwood floors throughout the house. The first floor offers a front-to-back living room with a fireplace and a dining room. The updated kitchen with granite countertops, a six-burner Thermador range, and a wine bar seamlessly flows to the 4 season sunroom and elevated large family room with cathedral ceilings and fireplace; the mud room and office complete the 1st floor. The second level has a lovely primary bedroom suite, four additional bedrooms, a full bath, and a laundry room. The lower level offers many possibilities. The backyard boasts a stone patio overlooking a beautiful gunite pool, perfect for entertaining! This home has everything: close to schools, the Bruce Freeman Rail Trail, White Pond, vibrant West Concord Village, shops, restaurants, and the MBTA! Don't miss this opportunity!
Location
State MA
County Middlesex
Zoning RES
Direction Old Pickard Road to Indian Pipe Lane
Rooms
Family Room Cathedral Ceiling(s), Flooring - Hardwood, Window(s) - Picture, Recessed Lighting
Basement Partially Finished, Bulkhead
Primary Bedroom Level Second
Dining Room Flooring - Hardwood, Window(s) - Picture, Lighting - Pendant
Kitchen Flooring - Hardwood, Countertops - Stone/Granite/Solid, Kitchen Island, Exterior Access, Recessed Lighting, Remodeled, Slider, Wine Chiller, Gas Stove, Lighting - Sconce
Interior
Interior Features Ceiling Fan(s), Recessed Lighting, Sun Room, Office, Mud Room, Foyer, Play Room
Heating Baseboard, Radiant, Fireplace(s)
Cooling Central Air
Flooring Tile, Carpet, Hardwood, Flooring - Wood, Flooring - Hardwood, Flooring - Wall to Wall Carpet
Fireplaces Number 2
Fireplaces Type Family Room, Living Room
Appliance Range, Dishwasher, Microwave, Refrigerator, Washer, Dryer, Wine Refrigerator, Gas Water Heater, Utility Connections for Gas Range
Laundry Second Floor
Exterior
Exterior Feature Balcony / Deck, Rain Gutters, Sprinkler System
Garage Spaces 2.0
Fence Invisible
Pool Pool - Inground Heated
Community Features Public Transportation, Shopping, Pool, Tennis Court(s), Park, Walk/Jog Trails, Stable(s), Golf, Medical Facility, Laundromat, Bike Path, Conservation Area, Highway Access, House of Worship, Private School, Public School, T-Station
Utilities Available for Gas Range
Roof Type Shingle
Total Parking Spaces 5
Garage Yes
Private Pool true
Building
Lot Description Gentle Sloping, Level
Foundation Concrete Perimeter
Sewer Inspection Required for Sale, Private Sewer
Water Public
Architectural Style Colonial
Schools
Elementary Schools Willard
Middle Schools Cms
High Schools Cchs
Others
Acceptable Financing Contract
Listing Terms Contract
Read Less
Want to know what your home might be worth? Contact us for a FREE valuation!

Our team is ready to help you sell your home for the highest possible price ASAP
Bought with Sarah Kussin • Barrett Sotheby's International Realty





