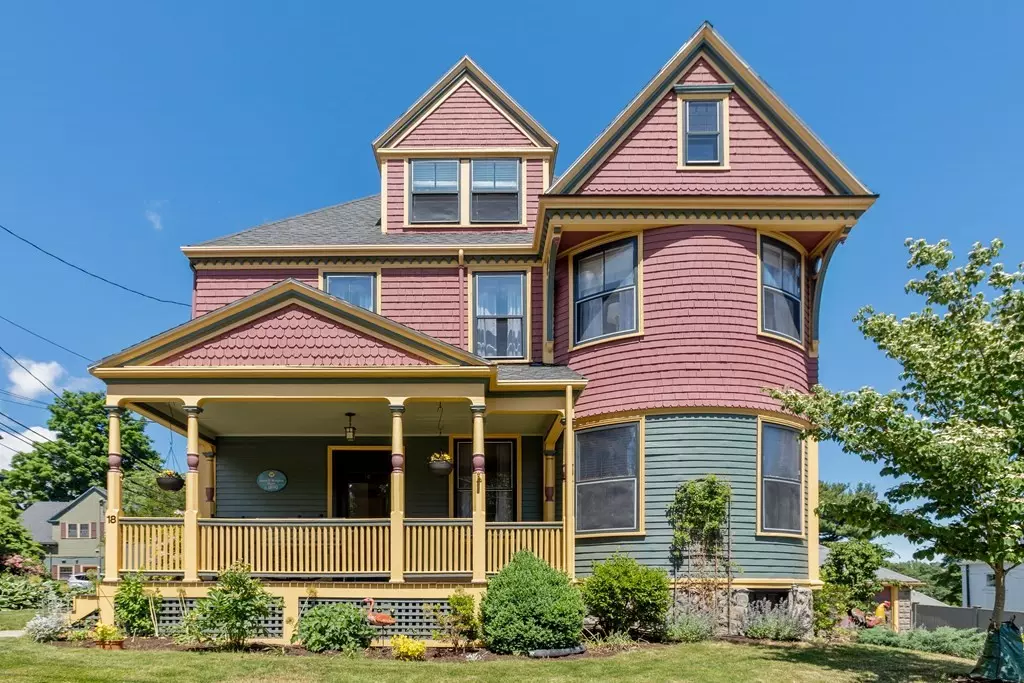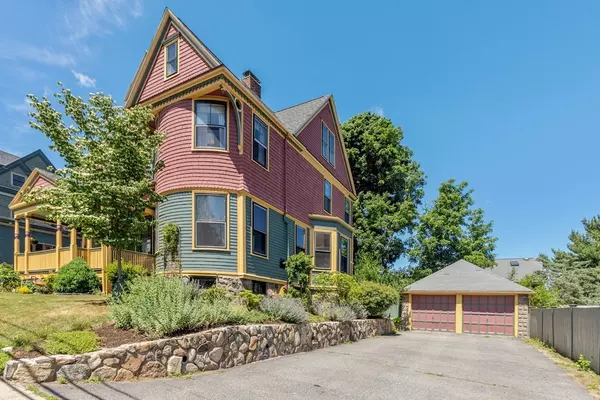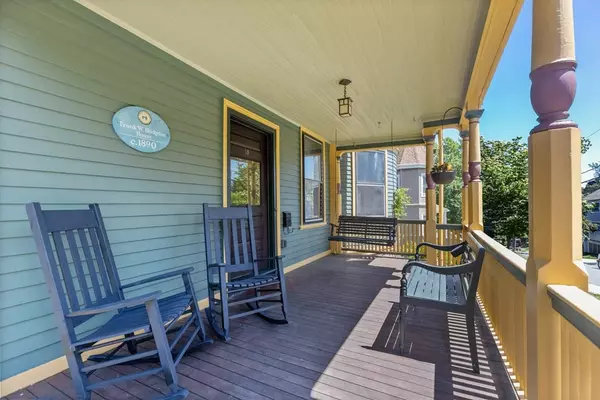$1,770,000
$1,679,000
5.4%For more information regarding the value of a property, please contact us for a free consultation.
18 Wellington Street Arlington, MA 02476
6 Beds
2.5 Baths
3,441 SqFt
Key Details
Sold Price $1,770,000
Property Type Single Family Home
Sub Type Single Family Residence
Listing Status Sold
Purchase Type For Sale
Square Footage 3,441 sqft
Price per Sqft $514
Subdivision Pleasant St Historic District
MLS Listing ID 72999385
Sold Date 08/02/22
Style Victorian
Bedrooms 6
Full Baths 2
Half Baths 1
HOA Y/N false
Year Built 1890
Annual Tax Amount $13,806
Tax Year 2022
Lot Size 7,840 Sqft
Acres 0.18
Property Description
Having it all can be hard to find but with the Frank Hodgdon house having it all is right before your eyes. Imagine living in this enchanting grand Queen Anne Victorian 6-bedroom home w/handsome woodwork, fantastic entertaining space & thoughtful renovations. You will feel old Hollywood charm as you enter the grand foyer where you are welcomed by the warmth of the fireplace. Your stunning living room w/curved walls & expansive windows opens to your generous dining room; the perfect layout for celebrating w/friends & family. The updated kitchen offers high end appliances, soapstone counters & large nook. Retreat to your generous bedroom & relax in the jetted tub or clawfoot soaking tub. Enjoy your favorite book on the enclosed porch w/views of Spy Pond. This noteworthy home continues on the 3rd floor with 2 bedrooms & full bath. Enjoy the sunset from your front or back porch. Close to the center & public transportation. A 2 car garage & charming yard, this is truly a home of a lifetime
Location
State MA
County Middlesex
Zoning R2
Direction Pleasant Street to Wellington Street
Rooms
Basement Partial, Interior Entry, Concrete, Unfinished
Primary Bedroom Level Second
Dining Room Flooring - Hardwood
Kitchen Flooring - Hardwood, Countertops - Stone/Granite/Solid, Exterior Access, Recessed Lighting, Stainless Steel Appliances, Gas Stove
Interior
Interior Features Walk-In Closet(s), Bedroom, Foyer, Sun Room
Heating Forced Air, Natural Gas, Fireplace
Cooling Central Air, Whole House Fan
Flooring Tile, Hardwood, Flooring - Hardwood
Fireplaces Number 2
Fireplaces Type Living Room
Appliance Range, Dishwasher, Microwave, Refrigerator, Freezer, Dryer, Gas Water Heater, Utility Connections for Gas Range, Utility Connections for Gas Dryer
Laundry In Basement, Washer Hookup
Exterior
Exterior Feature Rain Gutters
Garage Spaces 2.0
Fence Fenced
Community Features Public Transportation, Shopping, Tennis Court(s), Park, Highway Access, House of Worship, Private School, Public School, T-Station
Utilities Available for Gas Range, for Gas Dryer, Washer Hookup
Roof Type Shingle
Total Parking Spaces 4
Garage Yes
Building
Foundation Stone
Sewer Public Sewer
Water Public
Schools
Elementary Schools Bishop/Thompson
Middle Schools Ottoson
High Schools Arlington Hs
Others
Senior Community false
Acceptable Financing Contract
Listing Terms Contract
Read Less
Want to know what your home might be worth? Contact us for a FREE valuation!

Our team is ready to help you sell your home for the highest possible price ASAP
Bought with Jonathan Mitchell • Compass





