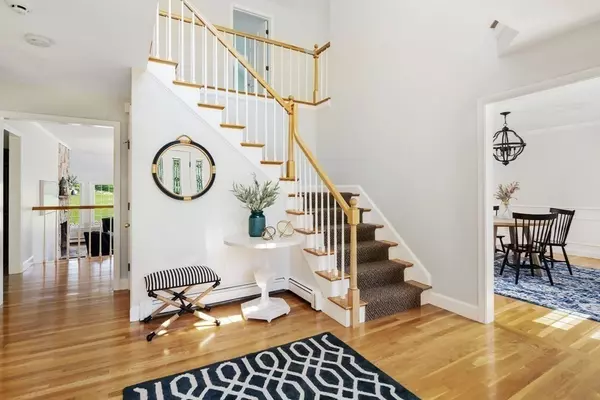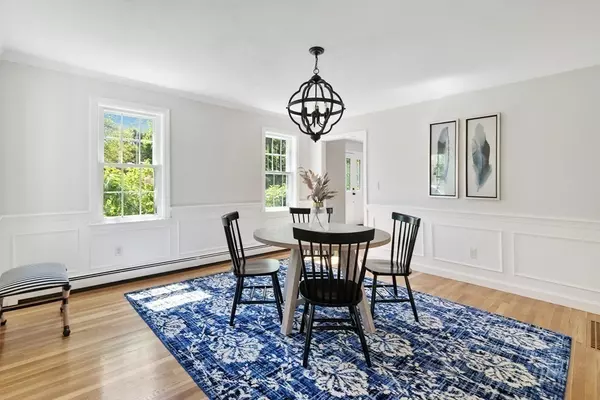$1,600,000
$1,749,000
8.5%For more information regarding the value of a property, please contact us for a free consultation.
8 Weir St Extension Hingham, MA 02043
4 Beds
3 Baths
5,502 SqFt
Key Details
Sold Price $1,600,000
Property Type Single Family Home
Sub Type Single Family Residence
Listing Status Sold
Purchase Type For Sale
Square Footage 5,502 sqft
Price per Sqft $290
Subdivision Ringbolt Farm
MLS Listing ID 72985583
Sold Date 08/02/22
Style Colonial
Bedrooms 4
Full Baths 2
Half Baths 2
HOA Fees $62/ann
HOA Y/N true
Year Built 1990
Annual Tax Amount $15,441
Tax Year 2022
Lot Size 0.850 Acres
Acres 0.85
Property Description
Look out your back door and you are in the English Countryside! Absolutely gorgeous grounds with sloping rolling meadows, stone walls, a huge deck and a stone meditation/outdoor dining area...really unique and very special! PLUS a peek of the Weir River! Wonderful family home with 4 bedrooms, including the large master suite, a large sunken family room w/ wood -burning fireplace, kitchen/informal eat-in area combination, dining room and formal living room with a 2nd wood-burning fireplace. Fabulous screened porch overlooking the views. The lower level is completely finished with a huge playroom, game room, small office, 1/2 bath and great low-clearance storage area or fun playroom for toddlers! Plenty of near-by walking paths, and a mile from the magnificent World's End Reservation.Close to the ferry and WALK to the train for commuters, AND a short ride to all the amazing fine dining options and shopping that Hingham has to offer. This is a magical home that you will fall in love with!
Location
State MA
County Plymouth
Zoning Res
Direction Summer St to Rockland St to Left on Weir River Extension
Rooms
Family Room Flooring - Hardwood, Deck - Exterior, Exterior Access, Sunken
Basement Full, Finished, Interior Entry, Bulkhead, Sump Pump, Radon Remediation System
Primary Bedroom Level Second
Dining Room Flooring - Hardwood, Lighting - Pendant
Kitchen Flooring - Hardwood, Window(s) - Bay/Bow/Box, Dining Area, Countertops - Stone/Granite/Solid, Kitchen Island, Breakfast Bar / Nook, Deck - Exterior, Recessed Lighting, Stainless Steel Appliances, Gas Stove, Lighting - Pendant, Lighting - Overhead
Interior
Interior Features Bathroom - Half, Game Room, Home Office, Mud Room, Play Room, Other
Heating Baseboard, Oil, Electric, Other
Cooling Central Air, Dual
Flooring Wood, Tile, Carpet, Flooring - Wall to Wall Carpet
Fireplaces Number 2
Fireplaces Type Family Room, Living Room
Appliance Range, Dishwasher, Trash Compactor, Refrigerator, Washer, Dryer, Vacuum System, Electric Water Heater, Tank Water Heater, Utility Connections for Electric Range, Utility Connections for Electric Oven, Utility Connections for Electric Dryer
Laundry First Floor, Washer Hookup
Exterior
Exterior Feature Professional Landscaping, Sprinkler System, Decorative Lighting, Garden, Stone Wall, Other
Garage Spaces 2.0
Community Features Public Transportation, Shopping, Pool, Park, Walk/Jog Trails, Golf, Medical Facility, Conservation Area, Highway Access, House of Worship, Marina, Private School, Public School, T-Station, Other
Utilities Available for Electric Range, for Electric Oven, for Electric Dryer, Washer Hookup, Generator Connection
Waterfront Description Beach Front, Harbor, Ocean, 1 to 2 Mile To Beach, Beach Ownership(Deeded Rights)
View Y/N Yes
View Scenic View(s)
Roof Type Shingle, Other
Total Parking Spaces 6
Garage Yes
Building
Lot Description Cul-De-Sac, Corner Lot, Cleared, Gentle Sloping, Other
Foundation Concrete Perimeter
Sewer Public Sewer
Water Public
Architectural Style Colonial
Schools
Elementary Schools Central
Middle Schools Hingham Middle
High Schools Hhs
Others
Senior Community false
Read Less
Want to know what your home might be worth? Contact us for a FREE valuation!

Our team is ready to help you sell your home for the highest possible price ASAP
Bought with The Gail Bell Group • Compass





