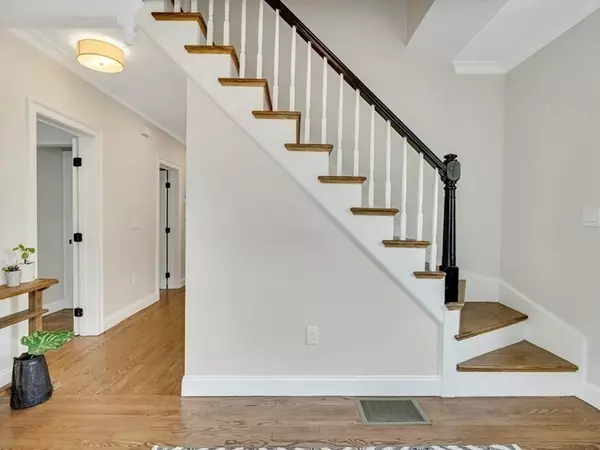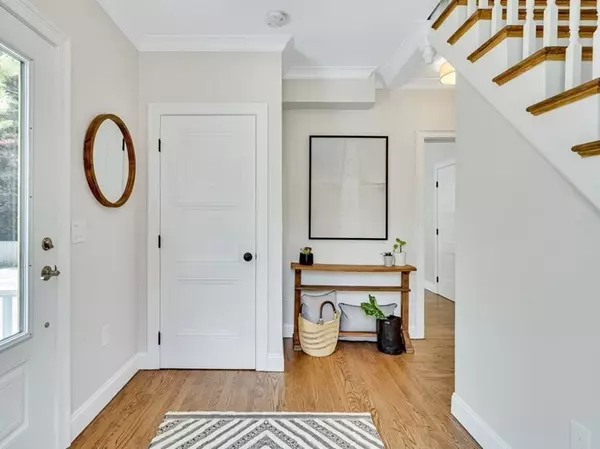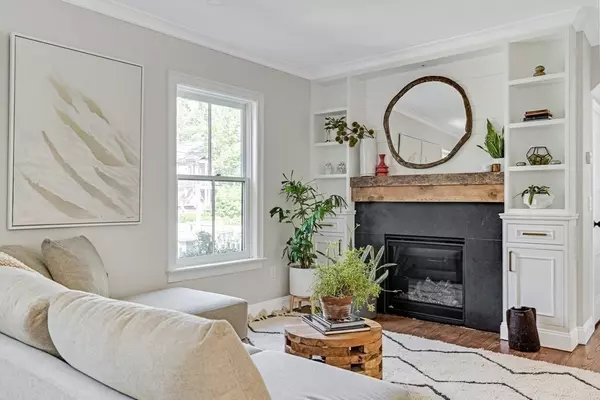$2,200,000
$1,850,000
18.9%For more information regarding the value of a property, please contact us for a free consultation.
1 Allston Ct Cambridge, MA 02139
4 Beds
3 Baths
1,946 SqFt
Key Details
Sold Price $2,200,000
Property Type Single Family Home
Sub Type Single Family Residence
Listing Status Sold
Purchase Type For Sale
Square Footage 1,946 sqft
Price per Sqft $1,130
Subdivision Cambridgeport
MLS Listing ID 73002199
Sold Date 08/02/22
Style Second Empire
Bedrooms 4
Full Baths 3
Year Built 1873
Annual Tax Amount $8,343
Tax Year 2022
Lot Size 2,178 Sqft
Acres 0.05
Property Description
Gorgeously reimagined 4 bed, 3 bath Single Family home. This storybook Mansard features modern conveniences like central air conditioning, custom built-ins, laundry room, gas fireplace, and an open concept kitchen/living/dining room. There is even a huge side yard/driveway with room for 2+ car parking and an ample patio area for outdoor entertaining. The chef's kitchen features vented gas cooking, stainless steel appliances, quartz counters and a peninsula with seating for four. Designed to be a warm and inviting home, this substantial property celebrates both form and function, with well-proportioned rooms, and a modern floor plan. Seated on a sunny cul-de-sac and steps to Whole foods, Trader Joes, Cambridgeport Farmers Market and the Charles River @ Magazine Beach. Walking distance to MIT, Harvard Business School, Boston University, Sydney Research Area and Central Square. And easy walk to both the red and green lines of the MBTA. Walk Score of 91 and a Bike Score of 99.
Location
State MA
County Middlesex
Area Cambridgeport
Zoning C
Direction Magazine to Allston. Allston Ct is berween 230 & 216 Allston. No street sign. Park on Allston.
Rooms
Basement Full, Interior Entry, Unfinished
Primary Bedroom Level Second
Kitchen Flooring - Hardwood, Countertops - Upgraded, Breakfast Bar / Nook, Stainless Steel Appliances
Interior
Interior Features Entrance Foyer
Heating Forced Air, Natural Gas
Cooling Central Air
Flooring Wood
Fireplaces Number 1
Appliance Range, Disposal, Microwave, ENERGY STAR Qualified Refrigerator, ENERGY STAR Qualified Dryer, ENERGY STAR Qualified Dishwasher, Range - ENERGY STAR, Oven - ENERGY STAR, Gas Water Heater, Utility Connections for Gas Range, Utility Connections for Electric Dryer
Exterior
Community Features Public Transportation, Shopping, Park, Walk/Jog Trails, Medical Facility, House of Worship, Private School, Public School, T-Station, University
Utilities Available for Gas Range, for Electric Dryer
Roof Type Slate, Rubber
Total Parking Spaces 2
Garage No
Building
Foundation Concrete Perimeter
Sewer Public Sewer
Water Public
Architectural Style Second Empire
Read Less
Want to know what your home might be worth? Contact us for a FREE valuation!

Our team is ready to help you sell your home for the highest possible price ASAP
Bought with Currier, Lane & Young • Compass





