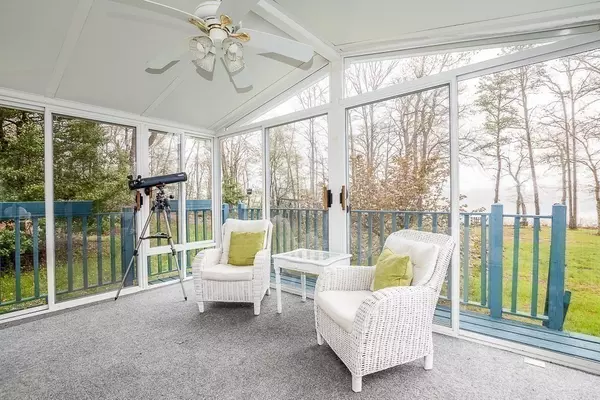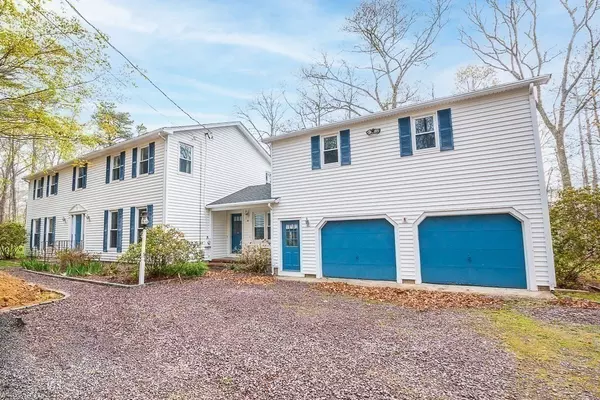$910,000
$999,999
9.0%For more information regarding the value of a property, please contact us for a free consultation.
52 Hemlock Drive Mashpee, MA 02649
4 Beds
3.5 Baths
3,616 SqFt
Key Details
Sold Price $910,000
Property Type Single Family Home
Sub Type Single Family Residence
Listing Status Sold
Purchase Type For Sale
Square Footage 3,616 sqft
Price per Sqft $251
Subdivision Santuit Woods
MLS Listing ID 72987083
Sold Date 08/05/22
Style Colonial
Bedrooms 4
Full Baths 3
Half Baths 1
HOA Y/N false
Year Built 1984
Annual Tax Amount $6,596
Tax Year 2022
Lot Size 2.200 Acres
Acres 2.2
Property Description
Welcome Home to Waterfront! Rare opportunity to own on over 2 acres w/approximately 180' waterfront on Santuit pond. Private dock? Check. Separate quarters for extended family/year round visitors? You got it! Nestled at the end of Hemlock Drive, this Colonial has over 3,600 sq.ft of living space and attached 2 car garage. Open and airy throughout, the main level offers a formal living room, dining room, family room w/fireplace that opens up to fantastic 3 season porch and expansive deck overlooking the spectacular yard & pond. Open kitchen, guest bath and laundry room complete the 1st floor. Upstairs you'll find a stunning bath and 4 great bedrooms including primary en-suite with double walk-in closets, spa shower. A breezeway connects you to garage and private suite w/kitchenette, full bath, Juliet balcony. Bonus features include new septic, boat dock, windows, baths, roof-the list goes on! Privacy, sensational sunsets, floor-to-ceiling views, plenty of space to host huge gatherings!
Location
State MA
County Barnstable
Area Mashpee (Village)
Zoning RES
Direction Rte 130 to Cotuit Rd. to Hemlock Drive. #52 located at the end, on Santuit Pond.
Rooms
Family Room Flooring - Hardwood, French Doors, Exterior Access, Closet - Double
Basement Full, Walk-Out Access, Interior Entry, Concrete, Unfinished
Primary Bedroom Level Second
Dining Room Flooring - Wall to Wall Carpet, Chair Rail, Exterior Access, Wainscoting
Kitchen Flooring - Stone/Ceramic Tile, Kitchen Island, Breakfast Bar / Nook, Deck - Exterior, Exterior Access, Open Floorplan, Recessed Lighting, Slider, Storage
Interior
Interior Features Bathroom - Full, Bathroom - Tiled With Tub & Shower, Bathroom - With Tub & Shower, Closet - Walk-in, Open Floor Plan, Closet, Wainscoting, Ceiling Fan(s), Closet - Linen, Bathroom, Accessory Apt., Foyer, Center Hall, Sun Room, Central Vacuum
Heating Forced Air, Natural Gas, Electric
Cooling Central Air
Flooring Tile, Carpet, Hardwood, Flooring - Wall to Wall Carpet, Flooring - Stone/Ceramic Tile
Fireplaces Number 1
Fireplaces Type Family Room
Appliance Range, Oven, Dishwasher, Trash Compactor, Countertop Range, Refrigerator, Gas Water Heater, Electric Water Heater, Plumbed For Ice Maker, Utility Connections for Electric Range, Utility Connections for Electric Oven, Utility Connections for Gas Dryer
Laundry Flooring - Wall to Wall Carpet, Main Level, Gas Dryer Hookup, Washer Hookup, First Floor
Exterior
Exterior Feature Balcony - Exterior, Balcony, Rain Gutters, Storage
Garage Spaces 2.0
Community Features Shopping, Walk/Jog Trails, Golf, Medical Facility, Bike Path, Conservation Area, Highway Access, House of Worship, Public School
Utilities Available for Electric Range, for Electric Oven, for Gas Dryer, Washer Hookup, Icemaker Connection
Waterfront Description Waterfront, Beach Front, Pond, Dock/Mooring, Direct Access, Lake/Pond, Direct Access, Frontage, 0 to 1/10 Mile To Beach
View Y/N Yes
View Scenic View(s)
Roof Type Shingle
Total Parking Spaces 8
Garage Yes
Building
Lot Description Cleared, Level
Foundation Concrete Perimeter
Sewer Private Sewer
Water Public
Architectural Style Colonial
Schools
Elementary Schools Quashnet
Middle Schools Mashpee Ms
High Schools Mashpee Hs
Others
Senior Community false
Read Less
Want to know what your home might be worth? Contact us for a FREE valuation!

Our team is ready to help you sell your home for the highest possible price ASAP
Bought with Lorena Mahoney • Keller Williams Realty





