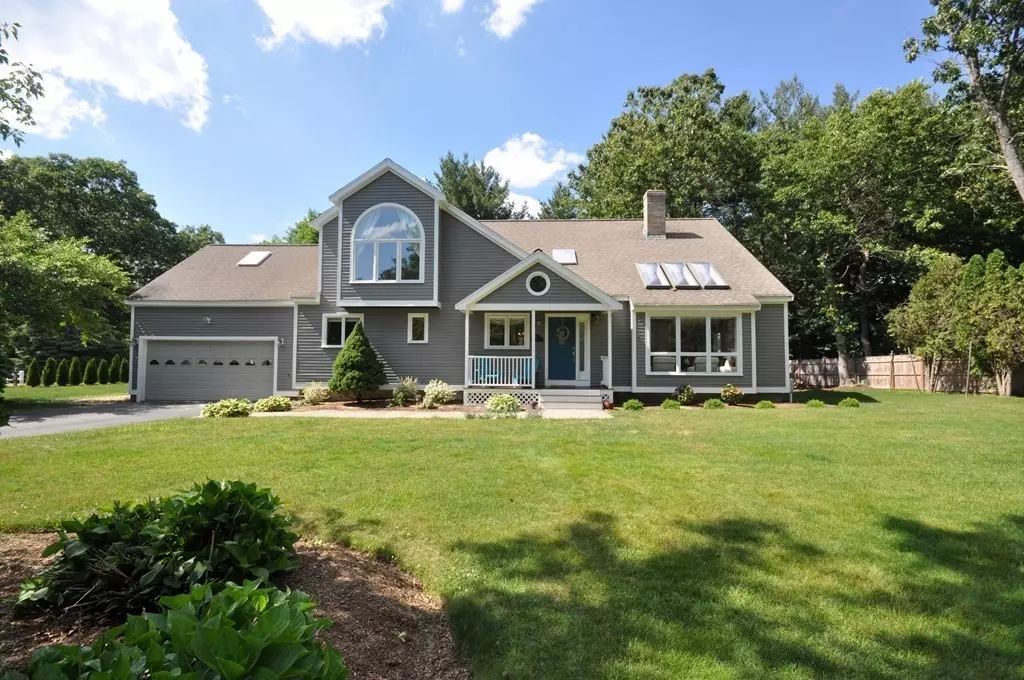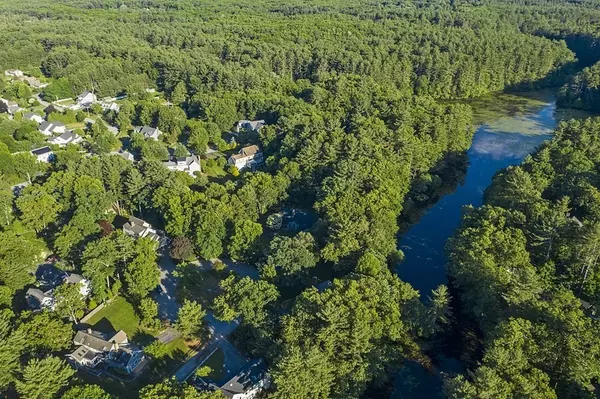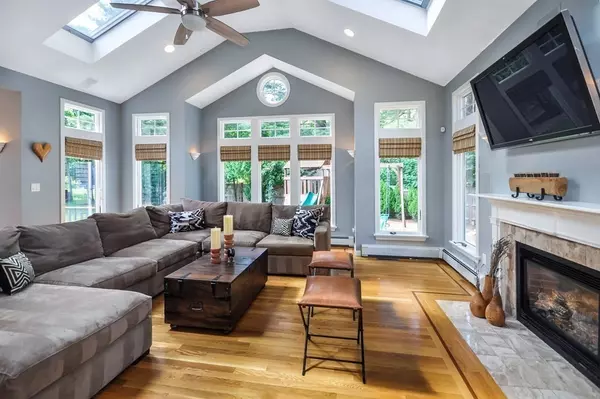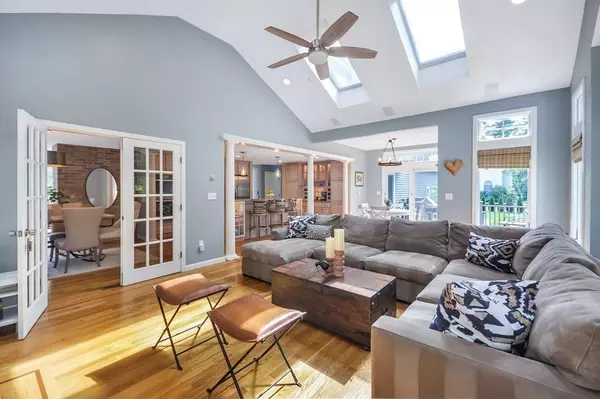$1,275,000
$1,298,500
1.8%For more information regarding the value of a property, please contact us for a free consultation.
52 Stacey Concord, MA 01742
4 Beds
4 Baths
3,972 SqFt
Key Details
Sold Price $1,275,000
Property Type Single Family Home
Sub Type Single Family Residence
Listing Status Sold
Purchase Type For Sale
Square Footage 3,972 sqft
Price per Sqft $320
MLS Listing ID 72998519
Sold Date 08/05/22
Style Colonial, Contemporary
Bedrooms 4
Full Baths 4
HOA Y/N false
Year Built 1987
Annual Tax Amount $14,667
Tax Year 2022
Lot Size 0.460 Acres
Acres 0.46
Property Description
A true family home in every sense of the word! Located on a child friendly cul-de-sac is this striking 12 rm Contemporary. Exciting features such as vaulted ceilings, tall, expansive windows, 12 skylites & both interior & exterior balconies are paired w a traditional floorplan that offers room for everyone . A dramatic FR w lofty ceilings & lots of glass opens to a family eating area & Kit w breakfast island & prep zone. A private office, playroom w deck & bkyd access and formal LR & DR complete this floor. Upstairs are 4 BRs including a primary suite w 3 closets, fp & interior balcony. The lower level boasts ideal flex space: currently used as a game room & add'l playroom, this area can morph into a 2nd office, teenage haven or whatever a family's needs dictate. Walk to the nearby farm stand to pick fruits & veggies & enjoy peaceful nearby conservation land trails & ponds. This quiet, highly sought location with its central island is a huge draw for families with children of all ages.
Location
State MA
County Middlesex
Zoning SFR
Direction Harrington to Old Mill to Stacey Circle; last house on right
Rooms
Family Room Vaulted Ceiling(s), Flooring - Hardwood, Exterior Access, Slider
Basement Partially Finished, Interior Entry, Garage Access, Radon Remediation System
Primary Bedroom Level Second
Dining Room Flooring - Hardwood, Window(s) - Bay/Bow/Box
Kitchen Flooring - Hardwood, Dining Area, Countertops - Stone/Granite/Solid, Kitchen Island
Interior
Interior Features Slider, Bathroom - With Tub, Office, Play Room, Game Room, Bathroom
Heating Baseboard, Oil, Fireplace
Cooling Central Air
Flooring Wood, Tile, Carpet, Flooring - Hardwood, Flooring - Wall to Wall Carpet, Flooring - Stone/Ceramic Tile
Fireplaces Number 3
Fireplaces Type Family Room, Living Room
Appliance Oven, Dishwasher, Countertop Range, Refrigerator, Oil Water Heater, Tank Water Heater, Utility Connections for Electric Range, Utility Connections for Electric Dryer
Exterior
Exterior Feature Sprinkler System
Garage Spaces 2.0
Community Features Public Transportation, Shopping, Pool, Tennis Court(s), Park, Walk/Jog Trails, Medical Facility, Bike Path, Conservation Area, Highway Access, Private School, Public School, T-Station
Utilities Available for Electric Range, for Electric Dryer
Roof Type Shingle
Total Parking Spaces 4
Garage Yes
Building
Lot Description Cul-De-Sac, Easements, Cleared, Level
Foundation Concrete Perimeter
Sewer Private Sewer
Water Public
Architectural Style Colonial, Contemporary
Schools
Elementary Schools Thoreau
Middle Schools Peabody/Sanborn
High Schools Cchs
Others
Senior Community false
Acceptable Financing Contract
Listing Terms Contract
Read Less
Want to know what your home might be worth? Contact us for a FREE valuation!

Our team is ready to help you sell your home for the highest possible price ASAP
Bought with The Tom and Joanne Team • Gibson Sotheby's International Realty





