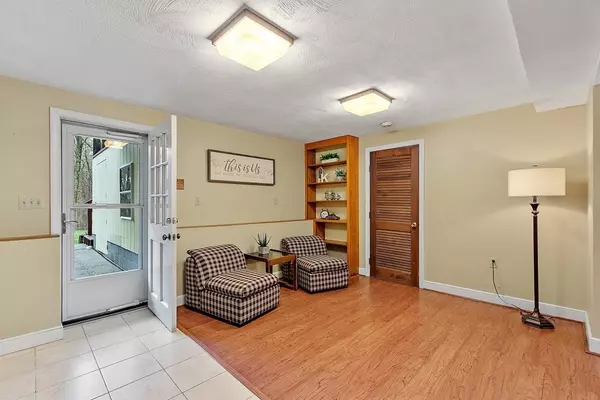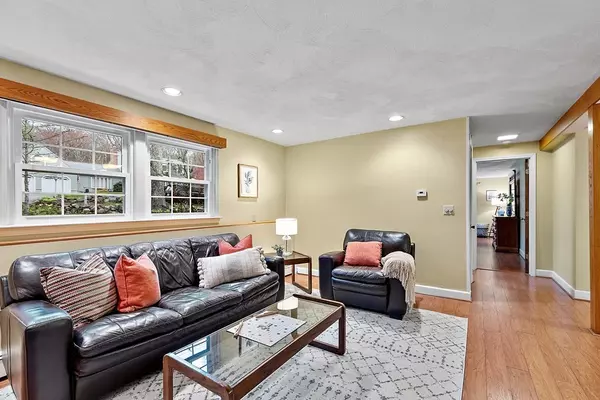$850,000
$750,000
13.3%For more information regarding the value of a property, please contact us for a free consultation.
868 Depot Rd Boxborough, MA 01719
4 Beds
3 Baths
2,484 SqFt
Key Details
Sold Price $850,000
Property Type Single Family Home
Sub Type Single Family Residence
Listing Status Sold
Purchase Type For Sale
Square Footage 2,484 sqft
Price per Sqft $342
MLS Listing ID 72977242
Sold Date 08/11/22
Bedrooms 4
Full Baths 2
Half Baths 2
HOA Y/N false
Year Built 1965
Annual Tax Amount $8,828
Tax Year 2022
Lot Size 1.120 Acres
Acres 1.12
Property Description
Get ready to vacation at home this summer! With over an acre of meticulously maintained outdoor entertaining space featuring a beautiful gunite pool, a lush, flat back yard, an oversized garage with workshop and a large screened porch overlooking it all, this is as close to paradise as you can get! The main living level is bright and sunny with hardwood flooring and a nicely updated eat-in kitchen open to both the living room and porch. Just down the hall are three good-sized bedrooms, a full AND a half bath. Head to the lower level where you’ll find a spacious family room with a masonry fireplace and woodstove, a large en-suite bedroom with an attached office plus a bonus room and laundry. Depot Road is an amazing commuting location with quick access to Routes 495, 2 and the MBTA rail to Boston and Cambridge. Top ranked Acton Boxborough schools complete the package! Don’t let your chance to dive into 868 Depot Road swim away!
Location
State MA
County Middlesex
Zoning AR
Direction Massachusetts Ave/Rte 111 to Liberty Square Rd to Depot Rd or use GPS
Rooms
Family Room Flooring - Laminate
Primary Bedroom Level Second
Dining Room Flooring - Hardwood, Chair Rail
Kitchen Flooring - Hardwood, Dining Area, Exterior Access, Recessed Lighting, Stainless Steel Appliances, Peninsula, Lighting - Pendant
Interior
Interior Features Bathroom - Full, Bathroom - With Tub & Shower, Sitting Room, Office, Bathroom
Heating Baseboard, Oil
Cooling None
Flooring Tile, Laminate, Hardwood, Flooring - Laminate, Flooring - Stone/Ceramic Tile
Fireplaces Number 2
Fireplaces Type Family Room
Appliance Range, Dishwasher, Microwave, Refrigerator, Washer, Dryer
Laundry Flooring - Stone/Ceramic Tile, First Floor, Washer Hookup
Exterior
Exterior Feature Professional Landscaping, Stone Wall
Garage Spaces 2.0
Pool In Ground
Community Features Public Transportation, Shopping, Park, Walk/Jog Trails, Bike Path, Conservation Area, Highway Access, Public School
Utilities Available Washer Hookup
Waterfront false
Roof Type Shingle
Total Parking Spaces 4
Garage Yes
Private Pool true
Building
Foundation Concrete Perimeter
Sewer Private Sewer
Water Private
Schools
Elementary Schools Choice Of 6
Middle Schools Rj Grey Jh
High Schools Abrhs
Read Less
Want to know what your home might be worth? Contact us for a FREE valuation!

Our team is ready to help you sell your home for the highest possible price ASAP
Bought with Tenzing Rapgyal • Trinity Real Estate






