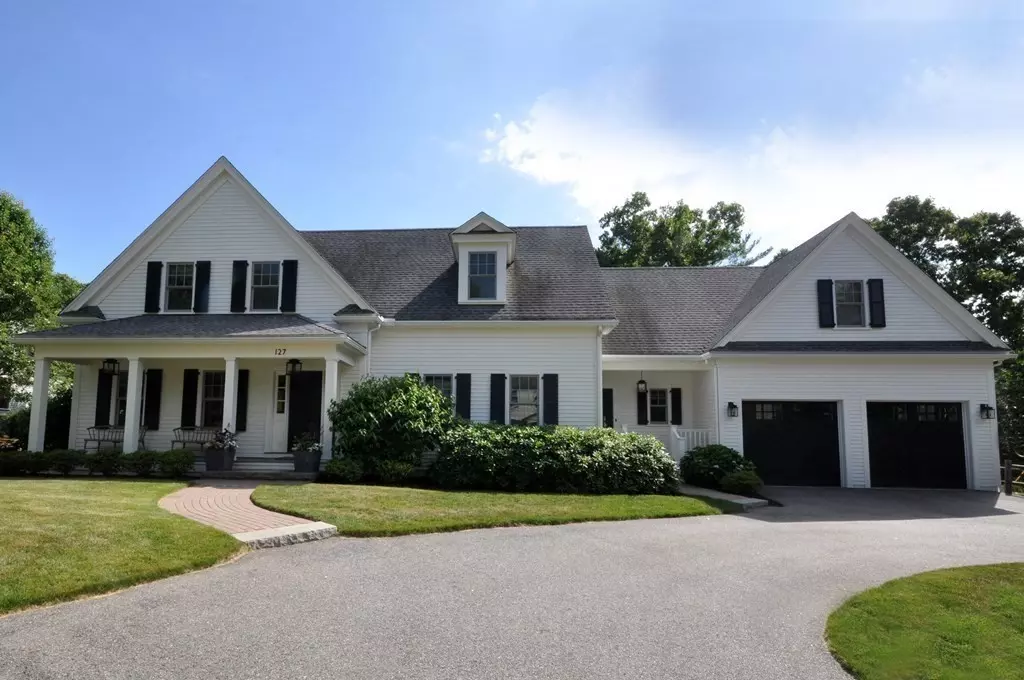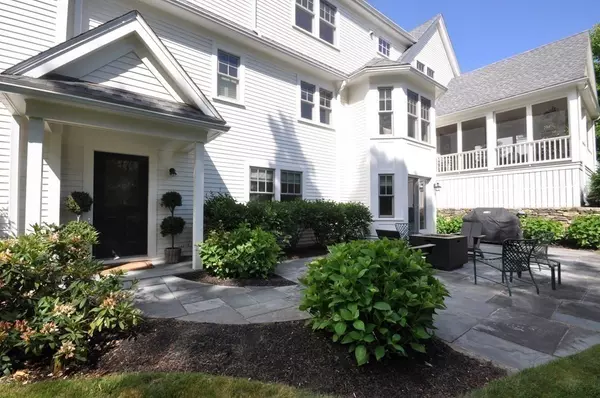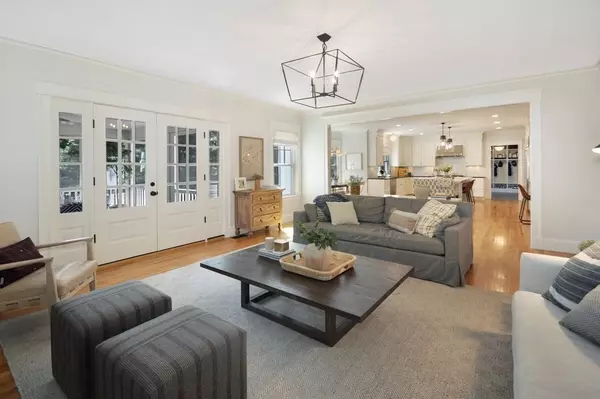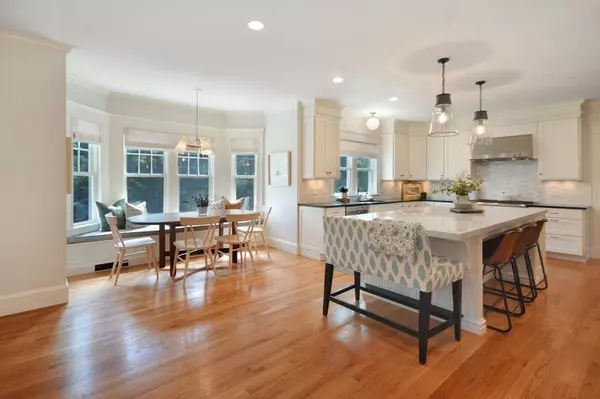$3,000,000
$2,749,000
9.1%For more information regarding the value of a property, please contact us for a free consultation.
127 Revolutionary Road Concord, MA 01742
5 Beds
4.5 Baths
4,961 SqFt
Key Details
Sold Price $3,000,000
Property Type Single Family Home
Sub Type Single Family Residence
Listing Status Sold
Purchase Type For Sale
Square Footage 4,961 sqft
Price per Sqft $604
Subdivision Ridge
MLS Listing ID 73003017
Sold Date 08/12/22
Style Colonial
Bedrooms 5
Full Baths 4
Half Baths 1
HOA Y/N false
Year Built 2011
Annual Tax Amount $25,999
Tax Year 2022
Lot Size 0.620 Acres
Acres 0.62
Property Description
The personal residence of the owner of one of Metro West's most coveted design firms, this thoughtfully renovated and curated five bedroom, 4.5 bath, walk to town colonial, is located atop one of Concord’s most desirable neighborhoods. Meticulous attention to detail is presented throughout with custom built-ins, window treatments, hardware and light fixtures. All bedrooms have an attached full bath while the remaining spaces in the home are ideal for a home-office, study, homework room or playroom. The sizable mudroom provides a landing space for the busiest of families and opens to the gourmet kitchen, breakfast nook and family room complete with an adjacent screened-in porch. A light-filled guest room, remodeled full bath and bonus flex space complete the lower-level walk-out basement. Do not miss your opportunity to capture this sophisticated and elevated move-in ready home.
Location
State MA
County Middlesex
Zoning RES B
Direction Lexington Road to Ridge Road to Revolutionary Road
Rooms
Family Room Flooring - Hardwood, French Doors
Basement Full, Partially Finished, Walk-Out Access, Garage Access, Radon Remediation System
Primary Bedroom Level Second
Dining Room Flooring - Hardwood
Kitchen Flooring - Wood, Breakfast Bar / Nook, Stainless Steel Appliances, Gas Stove
Interior
Interior Features Internet Available - DSL
Heating Forced Air, Natural Gas
Cooling Central Air
Flooring Tile, Carpet, Hardwood
Fireplaces Number 1
Appliance Range, Dishwasher, Disposal, Refrigerator, ENERGY STAR Qualified Refrigerator, ENERGY STAR Qualified Dishwasher, Tank Water Heater, Plumbed For Ice Maker, Utility Connections for Gas Range, Utility Connections for Electric Oven, Utility Connections for Electric Dryer
Laundry Flooring - Stone/Ceramic Tile, Second Floor, Washer Hookup
Exterior
Exterior Feature Rain Gutters, Professional Landscaping, Sprinkler System, Stone Wall
Garage Spaces 2.0
Fence Fenced
Community Features Public Transportation, Shopping, Walk/Jog Trails, Medical Facility, Bike Path, Conservation Area, Private School, Public School, T-Station
Utilities Available for Gas Range, for Electric Oven, for Electric Dryer, Washer Hookup, Icemaker Connection
Roof Type Shingle
Total Parking Spaces 4
Garage Yes
Building
Foundation Concrete Perimeter
Sewer Private Sewer
Water Public
Schools
Elementary Schools Alcott
Middle Schools Cms
High Schools Cchs
Read Less
Want to know what your home might be worth? Contact us for a FREE valuation!

Our team is ready to help you sell your home for the highest possible price ASAP
Bought with Evarts + McLean Group • Compass






