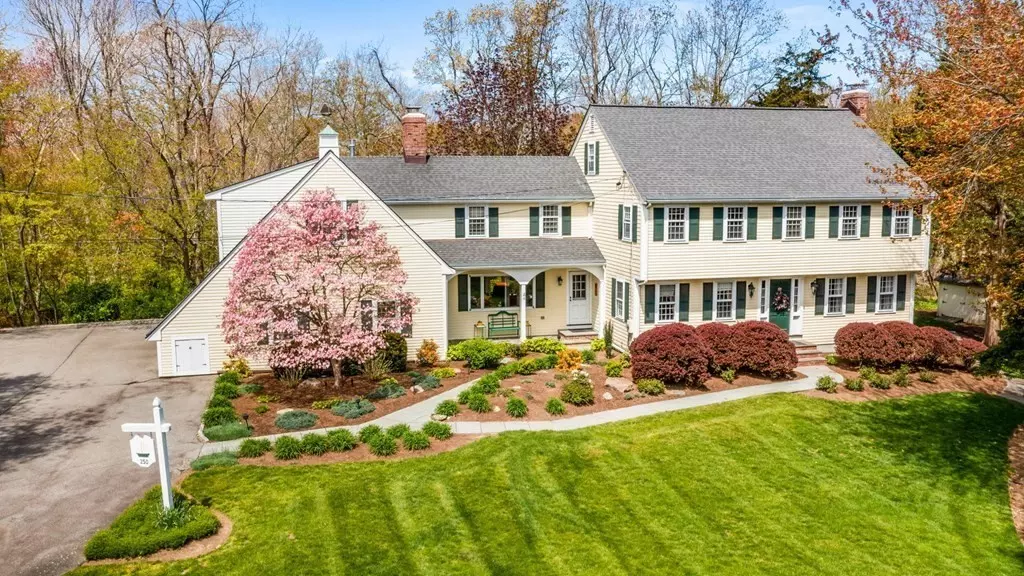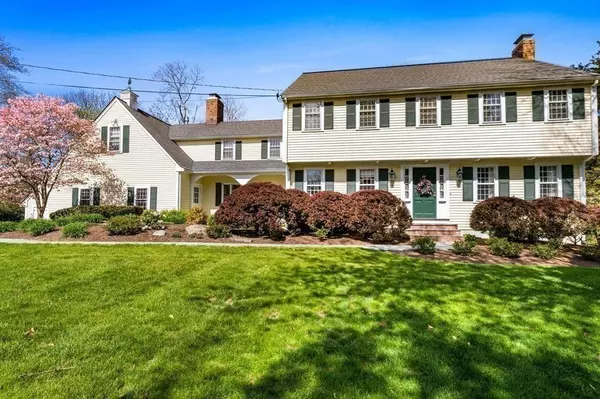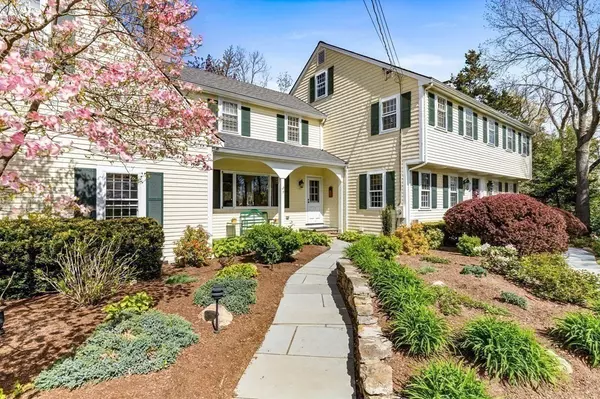$1,449,000
$1,449,000
For more information regarding the value of a property, please contact us for a free consultation.
250 Forest Avenue Cohasset, MA 02025
5 Beds
3.5 Baths
3,570 SqFt
Key Details
Sold Price $1,449,000
Property Type Single Family Home
Sub Type Single Family Residence
Listing Status Sold
Purchase Type For Sale
Square Footage 3,570 sqft
Price per Sqft $405
Subdivision Black Rock Beach
MLS Listing ID 72985767
Sold Date 08/15/22
Style Colonial
Bedrooms 5
Full Baths 3
Half Baths 1
HOA Y/N false
Year Built 1973
Annual Tax Amount $11,144
Tax Year 2022
Lot Size 1.270 Acres
Acres 1.27
Property Description
This well-maintained home is beautifully set among private gardens and lush lawns on 1.27 acres. Close to Cohasset Village and Black Rock Beach, this five-bedroom expanded Colonial is located within a five-minute drive to the train to Boston and a 15-minute drive to the commuter boats to Boston from either Hingham or Hull. The first floor consists of a family room with fireplace, kitchen, a sunroom and eat-in nook leading to a serene patio, a generous living room, formal dining room, half bath and laundry. The second floor consists of a primary bedroom with sitting area, fireplace, four walk-in closets and a private bath. There are four other bedrooms and two full baths, and a separate laundry room. The attic is full height and has a whole house fan. The basement is unfinished with ample storage and bulkhead access to the garden area. The oversize, two-car garage provides extra storage and houses the generator. Welcome home.
Location
State MA
County Norfolk
Area North Cohasset
Zoning RB
Direction Jerusalem Road to Forest Avenue, or North Main Street to Forest Avenue.
Rooms
Family Room Beamed Ceilings, Flooring - Hardwood, Window(s) - Picture
Basement Full, Bulkhead, Concrete
Primary Bedroom Level Second
Dining Room Flooring - Hardwood, Chair Rail
Kitchen Flooring - Stone/Ceramic Tile, Kitchen Island, Recessed Lighting
Interior
Interior Features Bathroom - Full, Bathroom - Double Vanity/Sink, Bathroom - With Tub & Shower, Dining Area, Breakfast Bar / Nook, Bathroom, Sun Room
Heating Natural Gas, Fireplace
Cooling Central Air, Whole House Fan
Flooring Wood, Tile, Carpet, Flooring - Stone/Ceramic Tile
Fireplaces Number 4
Fireplaces Type Family Room, Living Room, Master Bedroom
Appliance Oven, Dishwasher, Countertop Range, Refrigerator, Washer, Dryer, Gas Water Heater, Utility Connections for Gas Range, Utility Connections for Electric Range, Utility Connections for Gas Dryer
Laundry Closet - Linen, Closet/Cabinets - Custom Built, Gas Dryer Hookup, Washer Hookup, Second Floor
Exterior
Exterior Feature Rain Gutters, Storage, Professional Landscaping, Sprinkler System, Garden
Garage Spaces 2.0
Community Features Public Transportation, Shopping, Pool, Park, Walk/Jog Trails, Golf, Medical Facility, Bike Path, Conservation Area, Highway Access, House of Worship, Marina, Private School, Public School, T-Station
Utilities Available for Gas Range, for Electric Range, for Gas Dryer, Washer Hookup, Generator Connection
Waterfront Description Beach Front, Ocean, 1/2 to 1 Mile To Beach, Beach Ownership(Public,Association)
Roof Type Shingle
Total Parking Spaces 6
Garage Yes
Building
Lot Description Gentle Sloping
Foundation Block
Sewer Private Sewer
Water Public
Architectural Style Colonial
Schools
Elementary Schools Osgood
Middle Schools Coh Middle
High Schools Coh High School
Others
Senior Community false
Acceptable Financing Contract
Listing Terms Contract
Read Less
Want to know what your home might be worth? Contact us for a FREE valuation!

Our team is ready to help you sell your home for the highest possible price ASAP
Bought with Darren Hartig • Gibson Sotheby's International Realty





